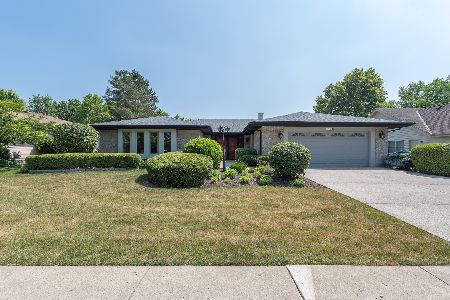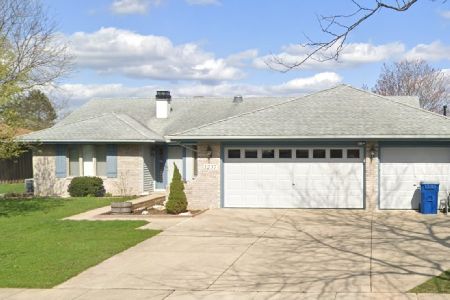1225 Lynnfield Lane, Bartlett, Illinois 60103
$295,000
|
Sold
|
|
| Status: | Closed |
| Sqft: | 2,329 |
| Cost/Sqft: | $135 |
| Beds: | 3 |
| Baths: | 2 |
| Year Built: | 1990 |
| Property Taxes: | $8,024 |
| Days On Market: | 2200 |
| Lot Size: | 0,33 |
Description
What's Not To Love In This Well Cared For and Meticulously Kept Ranch Home! Campanelli Built and Designed this Floor Plan to suit even the Fussiest of Buyers! Spacious Living Room and Formal Dining Room! You'll Love the Kitchen Overlooking the Family Room with Corner Brick Fireplace and Gas Logs! Gorgeous Granite Counter-tops in Kitchen! Stainless Steel Refrigerator, Stove, and Range Hood less than 2 years! Super Spacious Bedrooms and Two Full Baths! Roof was replaced in 2005! Garage Door and Opener (2013)! Siding, Soffits, Fascia, & Oversized Gutters & Downspouts were Replaced and Upgraded less than 10 Years ago! Lennox 98% Efficient Furnace and AC (2010)! Water heater (2017)! Carpeting in Living Room (2018! Custom Hunter Douglas Shades (2018)! Patio Door and Marvin Bay Window in Living Room (2018)! Anderson Windows Throughout! Wonderful Private Back Yard Boasts PVC Fencing, Great Patio for Entertaining, Gazebo and Above Ground Pool! Shed for Extra Storage! Easy Pull Down Staircase in Attached Garage to Attic Allows For All the Storage You'll Ever Need! All This and No Stairs!!! What a Great Place to Call Home...
Property Specifics
| Single Family | |
| — | |
| Ranch | |
| 1990 | |
| None | |
| GREAT RANCH | |
| No | |
| 0.33 |
| Du Page | |
| Weathersfield Of Bartlett | |
| 0 / Not Applicable | |
| None | |
| Public | |
| Public Sewer | |
| 10612398 | |
| 0104305006 |
Nearby Schools
| NAME: | DISTRICT: | DISTANCE: | |
|---|---|---|---|
|
Grade School
Liberty Elementary School |
46 | — | |
|
Middle School
Kenyon Woods Middle School |
46 | Not in DB | |
|
High School
South Elgin High School |
46 | Not in DB | |
Property History
| DATE: | EVENT: | PRICE: | SOURCE: |
|---|---|---|---|
| 28 Apr, 2020 | Sold | $295,000 | MRED MLS |
| 7 Mar, 2020 | Under contract | $314,900 | MRED MLS |
| 16 Jan, 2020 | Listed for sale | $314,900 | MRED MLS |
Room Specifics
Total Bedrooms: 3
Bedrooms Above Ground: 3
Bedrooms Below Ground: 0
Dimensions: —
Floor Type: Carpet
Dimensions: —
Floor Type: Carpet
Full Bathrooms: 2
Bathroom Amenities: Separate Shower,Soaking Tub
Bathroom in Basement: 0
Rooms: No additional rooms
Basement Description: Slab
Other Specifics
| 2.5 | |
| Concrete Perimeter | |
| Concrete | |
| Patio, Above Ground Pool, Storms/Screens | |
| Fenced Yard | |
| 41X135X168X135 | |
| Full,Pull Down Stair | |
| Full | |
| Skylight(s), Hardwood Floors, First Floor Bedroom, First Floor Laundry, First Floor Full Bath | |
| Range, Refrigerator, Washer, Dryer, Disposal, Range Hood | |
| Not in DB | |
| Sidewalks, Street Lights, Street Paved | |
| — | |
| — | |
| Attached Fireplace Doors/Screen, Gas Log, Gas Starter |
Tax History
| Year | Property Taxes |
|---|---|
| 2020 | $8,024 |
Contact Agent
Nearby Similar Homes
Nearby Sold Comparables
Contact Agent
Listing Provided By
RE/MAX Suburban






