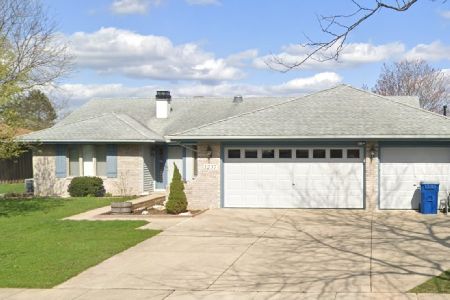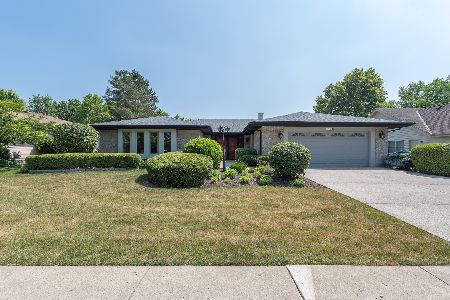1237 Lynnfield Lane, Bartlett, Illinois 60103
$255,000
|
Sold
|
|
| Status: | Closed |
| Sqft: | 1,978 |
| Cost/Sqft: | $134 |
| Beds: | 3 |
| Baths: | 2 |
| Year Built: | 1994 |
| Property Taxes: | $7,161 |
| Days On Market: | 3819 |
| Lot Size: | 0,24 |
Description
Easy ranch living in this one owner, customized home. Open great room floor plan with spacious kitchen with bay window and laminate floors. Kitchen and laundry wallpaper is being removed. Living/dining area has brick corner fireplace. Master bedroom with walk in closet and full bath. Second bath has separate shower and soaking tub. Large, 20x15 carpeted three season room and stamped concrete patio are perfect for relaxing, and overlooks open area and park. The rare three car garage is heated and cooled and an attached storage shed has access from outside. Updated baths with heated floors. Solar tube skylight in living room. Great neighborhood close to shopping, stores and more.
Property Specifics
| Single Family | |
| — | |
| Ranch | |
| 1994 | |
| None | |
| NEW CHARLESTOWN | |
| No | |
| 0.24 |
| Du Page | |
| Weathersfield Of Bartlett | |
| 0 / Not Applicable | |
| None | |
| Public | |
| Public Sewer, Sewer-Storm | |
| 09009089 | |
| 0104305009 |
Nearby Schools
| NAME: | DISTRICT: | DISTANCE: | |
|---|---|---|---|
|
Grade School
Liberty Elementary School |
46 | — | |
|
Middle School
Kenyon Woods Middle School |
46 | Not in DB | |
|
High School
South Elgin High School |
46 | Not in DB | |
Property History
| DATE: | EVENT: | PRICE: | SOURCE: |
|---|---|---|---|
| 28 Apr, 2016 | Sold | $255,000 | MRED MLS |
| 24 Feb, 2016 | Under contract | $264,900 | MRED MLS |
| — | Last price change | $286,000 | MRED MLS |
| 11 Aug, 2015 | Listed for sale | $295,900 | MRED MLS |
| 8 Nov, 2024 | Sold | $430,000 | MRED MLS |
| 11 Sep, 2024 | Under contract | $439,900 | MRED MLS |
| 28 Aug, 2024 | Listed for sale | $439,900 | MRED MLS |
Room Specifics
Total Bedrooms: 3
Bedrooms Above Ground: 3
Bedrooms Below Ground: 0
Dimensions: —
Floor Type: Carpet
Dimensions: —
Floor Type: Wood Laminate
Full Bathrooms: 2
Bathroom Amenities: —
Bathroom in Basement: —
Rooms: Screened Porch
Basement Description: Slab
Other Specifics
| 3 | |
| — | |
| Concrete | |
| — | |
| — | |
| 80X135 | |
| Pull Down Stair,Unfinished | |
| Full | |
| Wood Laminate Floors, Heated Floors, Solar Tubes/Light Tubes, First Floor Bedroom, First Floor Laundry, First Floor Full Bath | |
| Range, Microwave, Dishwasher, Refrigerator, Washer, Dryer, Disposal | |
| Not in DB | |
| Sidewalks, Street Lights, Street Paved | |
| — | |
| — | |
| Wood Burning, Attached Fireplace Doors/Screen, Gas Log, Gas Starter |
Tax History
| Year | Property Taxes |
|---|---|
| 2016 | $7,161 |
| 2024 | $7,908 |
Contact Agent
Nearby Similar Homes
Nearby Sold Comparables
Contact Agent
Listing Provided By
Baird & Warner






