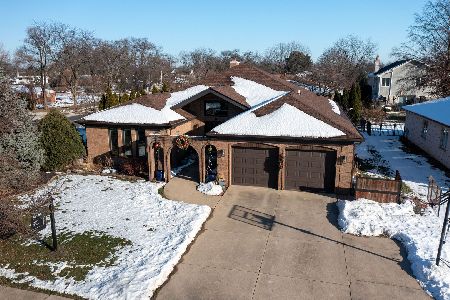1225 Pam Anne Drive, Glenview, Illinois 60025
$315,000
|
Sold
|
|
| Status: | Closed |
| Sqft: | 0 |
| Cost/Sqft: | — |
| Beds: | 3 |
| Baths: | 2 |
| Year Built: | 1960 |
| Property Taxes: | $4,425 |
| Days On Market: | 5386 |
| Lot Size: | 0,22 |
Description
It just doesn't get any better! This sparkling updated gem backs up to acres of the lush soccer fields of Flick Park PLUS it is on a quiet cul-de-sac, too! Lovely LR & formal DR. Bright all-white kitchen w/newer appl's. Huge FR w/inviting wood-burning fplc. 3 spacious BRs & sparlking newer baths. Attractive brick patio & lg pvt backyd! Brand new roof, newer windows, HVAC & an unbeatable FUN location!!! Move right in!
Property Specifics
| Single Family | |
| — | |
| Bi-Level | |
| 1960 | |
| None | |
| — | |
| No | |
| 0.22 |
| Cook | |
| — | |
| 0 / Not Applicable | |
| None | |
| Lake Michigan | |
| Public Sewer | |
| 07786794 | |
| 04331140240000 |
Nearby Schools
| NAME: | DISTRICT: | DISTANCE: | |
|---|---|---|---|
|
Grade School
Glen Grove Elementary School |
34 | — | |
|
Middle School
Springman Middle School |
34 | Not in DB | |
|
High School
Glenbrook South High School |
225 | Not in DB | |
Property History
| DATE: | EVENT: | PRICE: | SOURCE: |
|---|---|---|---|
| 29 Jul, 2011 | Sold | $315,000 | MRED MLS |
| 23 Jun, 2011 | Under contract | $349,900 | MRED MLS |
| 21 Apr, 2011 | Listed for sale | $349,900 | MRED MLS |
Room Specifics
Total Bedrooms: 3
Bedrooms Above Ground: 3
Bedrooms Below Ground: 0
Dimensions: —
Floor Type: Hardwood
Dimensions: —
Floor Type: Carpet
Full Bathrooms: 2
Bathroom Amenities: —
Bathroom in Basement: 0
Rooms: Foyer
Basement Description: None
Other Specifics
| 2 | |
| — | |
| — | |
| — | |
| — | |
| 79X35X138X27X168 | |
| — | |
| None | |
| Hardwood Floors | |
| Range, Microwave, Dishwasher, Refrigerator, Washer, Dryer | |
| Not in DB | |
| — | |
| — | |
| — | |
| Wood Burning |
Tax History
| Year | Property Taxes |
|---|---|
| 2011 | $4,425 |
Contact Agent
Nearby Similar Homes
Nearby Sold Comparables
Contact Agent
Listing Provided By
Coldwell Banker Residential










