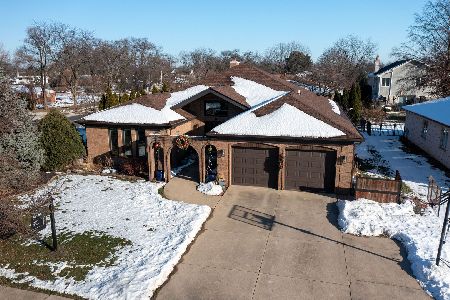3703 Springdale Avenue, Glenview, Illinois 60025
$875,000
|
Sold
|
|
| Status: | Closed |
| Sqft: | 3,999 |
| Cost/Sqft: | $220 |
| Beds: | 5 |
| Baths: | 5 |
| Year Built: | 1961 |
| Property Taxes: | $6,345 |
| Days On Market: | 2431 |
| Lot Size: | 0,23 |
Description
Stunning and Upscale...are you ready for the country club lifestyle? Privacy and amazing beauty await you in this luxurious 5 bedroom, 4.5 bath home where no expense has been spared. Wide open floor plan offers gourmet kitchen that opens to volume ceiling great room with floor to ceiling windows, handsome fireplace with custom woodwork built-ins, dining/breakfast nook and access to convenient mud room. Formal dining, casual living room, grand foyer. Exquisite Cook's Kitchen offering Thermador, Miele will please even the fussiest Chef! Huge Center Island, beverage Cooler, too. Private master suite offers volume ceilings, spa bath wheated flrs, and amazing 11x11 walk in closet, lower level work out room or dance studio....your friends will be so envious! Get away from it all OR entertain in style when you make 3703 Springdale your home. Enjoy pool, tennis, pond, fishing, arboretum, and more being only steps to Flick Park. Coveted Schools - Dist 34/225 Glenbrook South High School, too!
Property Specifics
| Single Family | |
| — | |
| — | |
| 1961 | |
| Partial | |
| — | |
| No | |
| 0.23 |
| Cook | |
| — | |
| 0 / Not Applicable | |
| None | |
| Public | |
| Public Sewer | |
| 10391206 | |
| 04331020080000 |
Nearby Schools
| NAME: | DISTRICT: | DISTANCE: | |
|---|---|---|---|
|
Grade School
Westbrook Elementary School |
34 | — | |
|
Middle School
Springman Middle School |
34 | Not in DB | |
|
High School
Glenbrook South High School |
225 | Not in DB | |
|
Alternate Elementary School
Glen Grove Elementary School |
— | Not in DB | |
Property History
| DATE: | EVENT: | PRICE: | SOURCE: |
|---|---|---|---|
| 27 Jun, 2019 | Sold | $875,000 | MRED MLS |
| 4 Jun, 2019 | Under contract | $879,000 | MRED MLS |
| 24 May, 2019 | Listed for sale | $879,000 | MRED MLS |
Room Specifics
Total Bedrooms: 5
Bedrooms Above Ground: 5
Bedrooms Below Ground: 0
Dimensions: —
Floor Type: Hardwood
Dimensions: —
Floor Type: Hardwood
Dimensions: —
Floor Type: Hardwood
Dimensions: —
Floor Type: —
Full Bathrooms: 5
Bathroom Amenities: Whirlpool,Separate Shower,Double Sink,Full Body Spray Shower,Double Shower
Bathroom in Basement: 1
Rooms: Bedroom 5,Loft,Exercise Room,Foyer,Mud Room,Utility Room-Lower Level,Walk In Closet
Basement Description: Partially Finished
Other Specifics
| 2 | |
| Concrete Perimeter | |
| Asphalt,Brick | |
| Patio | |
| Cul-De-Sac | |
| 86 X 116 | |
| — | |
| Full | |
| Vaulted/Cathedral Ceilings, Skylight(s), Hardwood Floors, First Floor Full Bath, Built-in Features, Walk-In Closet(s) | |
| Range, Microwave, Dishwasher, Refrigerator, Washer, Dryer, Disposal, Stainless Steel Appliance(s), Wine Refrigerator, Range Hood | |
| Not in DB | |
| Pool, Tennis Courts | |
| — | |
| — | |
| Heatilator |
Tax History
| Year | Property Taxes |
|---|---|
| 2019 | $6,345 |
Contact Agent
Nearby Similar Homes
Nearby Sold Comparables
Contact Agent
Listing Provided By
Baird & Warner









