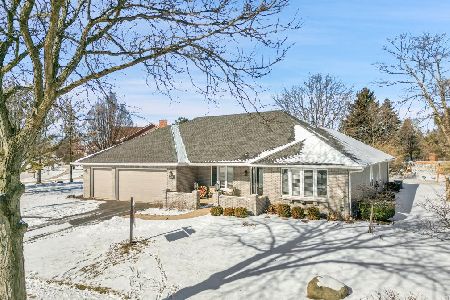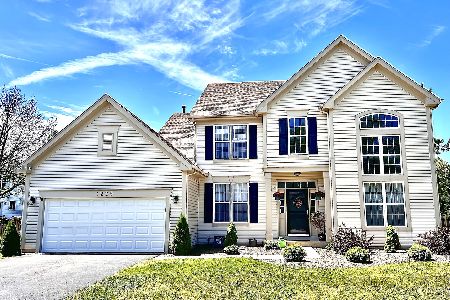1225 Red Clover Drive, Naperville, Illinois 60564
$400,000
|
Sold
|
|
| Status: | Closed |
| Sqft: | 2,416 |
| Cost/Sqft: | $169 |
| Beds: | 4 |
| Baths: | 4 |
| Year Built: | 1995 |
| Property Taxes: | $10,107 |
| Days On Market: | 2563 |
| Lot Size: | 0,25 |
Description
Welcome home! Beautiful Chicory Place home with updates throughout.Light and bright open concept home located in District 204 schools.4 bedrooms, 3.1 bath and finished basement. First floor features include hardwood floors, two story living room, updated kitchen with stainless steel appliances, granite tops, large island and white cabinetry. Wainscoting, fireplace and new light fixtures as well. 2nd story features large bedrooms, a master suite complete with updated bathroom and ample storage space. Large finished basement with full bath. This home is loaded and move in ready. Shows like a model. Don't miss this opportunity.
Property Specifics
| Single Family | |
| — | |
| Contemporary | |
| 1995 | |
| Full | |
| — | |
| No | |
| 0.25 |
| Du Page | |
| Chicory Place | |
| 175 / Annual | |
| Other | |
| Public | |
| Public Sewer | |
| 10259102 | |
| 0733111005 |
Nearby Schools
| NAME: | DISTRICT: | DISTANCE: | |
|---|---|---|---|
|
Grade School
Owen Elementary School |
204 | — | |
|
Middle School
Still Middle School |
204 | Not in DB | |
|
High School
Metea Valley High School |
204 | Not in DB | |
Property History
| DATE: | EVENT: | PRICE: | SOURCE: |
|---|---|---|---|
| 26 Sep, 2014 | Sold | $252,000 | MRED MLS |
| 29 Aug, 2014 | Under contract | $330,000 | MRED MLS |
| 13 Mar, 2014 | Listed for sale | $330,000 | MRED MLS |
| 9 Mar, 2015 | Sold | $387,500 | MRED MLS |
| 4 Feb, 2015 | Under contract | $399,900 | MRED MLS |
| 22 Jan, 2015 | Listed for sale | $399,900 | MRED MLS |
| 29 Mar, 2019 | Sold | $400,000 | MRED MLS |
| 5 Feb, 2019 | Under contract | $409,000 | MRED MLS |
| 28 Jan, 2019 | Listed for sale | $409,000 | MRED MLS |
| 22 Sep, 2022 | Sold | $560,000 | MRED MLS |
| 28 Aug, 2022 | Under contract | $585,000 | MRED MLS |
| — | Last price change | $595,000 | MRED MLS |
| 24 Jun, 2022 | Listed for sale | $595,000 | MRED MLS |
Room Specifics
Total Bedrooms: 4
Bedrooms Above Ground: 4
Bedrooms Below Ground: 0
Dimensions: —
Floor Type: Carpet
Dimensions: —
Floor Type: Carpet
Dimensions: —
Floor Type: Carpet
Full Bathrooms: 4
Bathroom Amenities: Separate Shower,Double Sink
Bathroom in Basement: 1
Rooms: Recreation Room,Walk In Closet
Basement Description: Finished
Other Specifics
| 3 | |
| Concrete Perimeter | |
| Asphalt | |
| Porch, Brick Paver Patio | |
| Fenced Yard | |
| 47X165X87X158 | |
| — | |
| Full | |
| Vaulted/Cathedral Ceilings, Bar-Dry, Hardwood Floors, First Floor Laundry | |
| Range, Microwave, Dishwasher, Refrigerator, Washer, Dryer, Disposal, Stainless Steel Appliance(s) | |
| Not in DB | |
| Sidewalks, Street Lights, Street Paved | |
| — | |
| — | |
| Wood Burning |
Tax History
| Year | Property Taxes |
|---|---|
| 2014 | $8,930 |
| 2015 | $9,207 |
| 2019 | $10,107 |
| 2022 | $10,710 |
Contact Agent
Nearby Similar Homes
Nearby Sold Comparables
Contact Agent
Listing Provided By
john greene, Realtor









