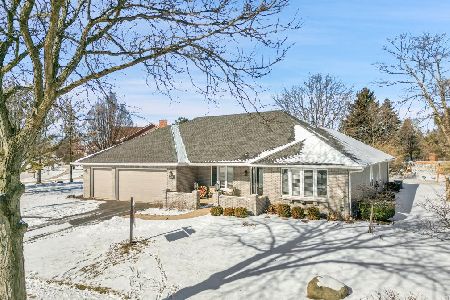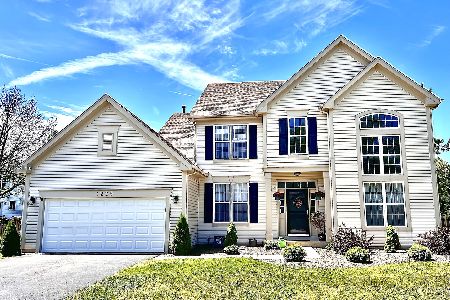1255 Chicory Lane, Naperville, Illinois 60564
$251,000
|
Sold
|
|
| Status: | Closed |
| Sqft: | 2,200 |
| Cost/Sqft: | $118 |
| Beds: | 4 |
| Baths: | 3 |
| Year Built: | 1995 |
| Property Taxes: | $7,010 |
| Days On Market: | 5360 |
| Lot Size: | 0,00 |
Description
Absolutely beautiful and meticulously maintained!!! Loaded with new upgrades!! Newly updated kit w/ granite counter, luxury backsplash, under cabinet lightings, newer appliances. New light fixtures throughout. Freshly painted inside and out. Newer sunroom/office/4th bedroom. Newer carpet and furnace. Overzised lot with huge patio, fully fenced. Lushly landscaped. Close 2 shopping & Metra. A perfect 10 !!!
Property Specifics
| Single Family | |
| — | |
| Traditional | |
| 1995 | |
| None | |
| — | |
| No | |
| 0 |
| Du Page | |
| Chicory Place | |
| 145 / Annual | |
| None | |
| Public | |
| Public Sewer | |
| 07821788 | |
| 0733111006 |
Nearby Schools
| NAME: | DISTRICT: | DISTANCE: | |
|---|---|---|---|
|
Grade School
Owen Elementary School |
204 | — | |
|
Middle School
Still Middle School |
204 | Not in DB | |
|
High School
Metea Valley High School |
204 | Not in DB | |
Property History
| DATE: | EVENT: | PRICE: | SOURCE: |
|---|---|---|---|
| 30 Mar, 2007 | Sold | $297,000 | MRED MLS |
| 24 Feb, 2007 | Under contract | $309,900 | MRED MLS |
| 8 Feb, 2007 | Listed for sale | $309,900 | MRED MLS |
| 2 Nov, 2011 | Sold | $251,000 | MRED MLS |
| 9 Sep, 2011 | Under contract | $259,900 | MRED MLS |
| — | Last price change | $264,900 | MRED MLS |
| 2 Jun, 2011 | Listed for sale | $274,900 | MRED MLS |
| 20 Nov, 2017 | Under contract | $0 | MRED MLS |
| 15 Nov, 2017 | Listed for sale | $0 | MRED MLS |
| 3 Aug, 2020 | Under contract | $0 | MRED MLS |
| 31 Jul, 2020 | Listed for sale | $0 | MRED MLS |
| 6 Nov, 2023 | Under contract | $0 | MRED MLS |
| 21 Oct, 2023 | Listed for sale | $0 | MRED MLS |
Room Specifics
Total Bedrooms: 4
Bedrooms Above Ground: 4
Bedrooms Below Ground: 0
Dimensions: —
Floor Type: Carpet
Dimensions: —
Floor Type: Carpet
Dimensions: —
Floor Type: Carpet
Full Bathrooms: 3
Bathroom Amenities: —
Bathroom in Basement: 0
Rooms: No additional rooms
Basement Description: Slab
Other Specifics
| 2 | |
| Concrete Perimeter | |
| Asphalt | |
| Patio | |
| Fenced Yard | |
| 75X124X75X128 | |
| Pull Down Stair | |
| Full | |
| Vaulted/Cathedral Ceilings, Hot Tub, Hardwood Floors, First Floor Bedroom | |
| Range, Microwave, Dishwasher, Refrigerator, Washer, Dryer, Disposal | |
| Not in DB | |
| Sidewalks, Street Lights, Street Paved | |
| — | |
| — | |
| — |
Tax History
| Year | Property Taxes |
|---|---|
| 2007 | $5,620 |
| 2011 | $7,010 |
Contact Agent
Nearby Similar Homes
Nearby Sold Comparables
Contact Agent
Listing Provided By
RE/MAX of Naperville








