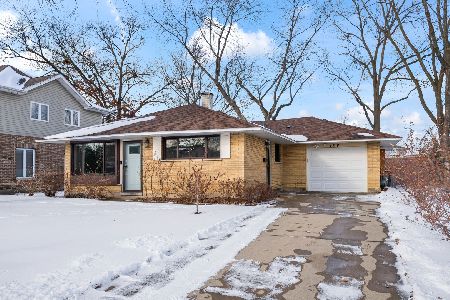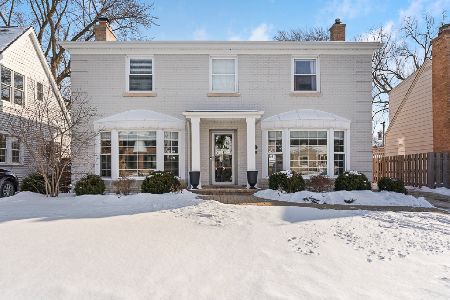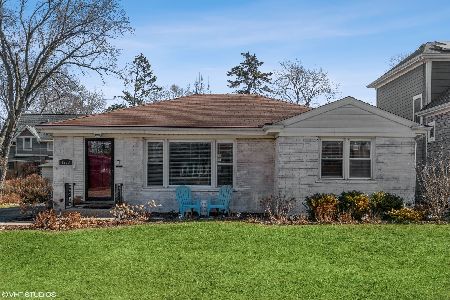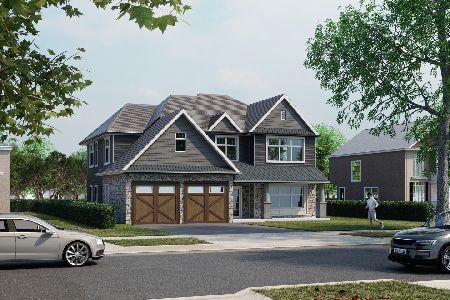1225 Walnut Avenue, Arlington Heights, Illinois 60004
$865,000
|
Sold
|
|
| Status: | Closed |
| Sqft: | 3,890 |
| Cost/Sqft: | $225 |
| Beds: | 4 |
| Baths: | 5 |
| Year Built: | 2018 |
| Property Taxes: | $0 |
| Days On Market: | 2885 |
| Lot Size: | 0,00 |
Description
Impressive design and flair!Gorgeous upgrades and finishes including cultured stone and Hardie board front elevation,an abundance of windows for ultimate natural light and an open concept design.Fabulous center island kitchen featuring Quartzite Florida Waves,trending backsplash,designer accent cabinetry with under cabinet lighting,all Frigidaire Professional Series stainless steel appliances,Electrolux 6burner cooktop,wine cooler and gorgeous pendant lighting.The kitchen is open to family room with a Shiplap wood fireplace and tile,eating area and sun filled morning room overlooking the spacious backyard and deck equipped with gas line ideal for grilling.Attention to detail is evident featuring wainscoting, crown molding, all hardwood on main level,upstairs master bedroom and hall.The master suite is beautifully equipped with a double door entry featuring a walk-in closet with closet organizers,master bath with stand alone soaking tub, glass surround shower and dual vanities.
Property Specifics
| Single Family | |
| — | |
| Colonial | |
| 2018 | |
| Full | |
| — | |
| No | |
| — |
| Cook | |
| — | |
| 0 / Not Applicable | |
| None | |
| Lake Michigan | |
| Public Sewer | |
| 09883180 | |
| 03194100050000 |
Nearby Schools
| NAME: | DISTRICT: | DISTANCE: | |
|---|---|---|---|
|
Grade School
Olive-mary Stitt School |
25 | — | |
|
Middle School
Thomas Middle School |
25 | Not in DB | |
|
High School
John Hersey High School |
214 | Not in DB | |
Property History
| DATE: | EVENT: | PRICE: | SOURCE: |
|---|---|---|---|
| 4 Oct, 2016 | Sold | $265,000 | MRED MLS |
| 19 May, 2016 | Under contract | $279,000 | MRED MLS |
| 12 Apr, 2016 | Listed for sale | $279,000 | MRED MLS |
| 28 Jun, 2018 | Sold | $865,000 | MRED MLS |
| 29 May, 2018 | Under contract | $874,990 | MRED MLS |
| — | Last price change | $889,000 | MRED MLS |
| 13 Mar, 2018 | Listed for sale | $899,900 | MRED MLS |
Room Specifics
Total Bedrooms: 4
Bedrooms Above Ground: 4
Bedrooms Below Ground: 0
Dimensions: —
Floor Type: Carpet
Dimensions: —
Floor Type: Carpet
Dimensions: —
Floor Type: Carpet
Full Bathrooms: 5
Bathroom Amenities: Separate Shower,Double Sink,Soaking Tub
Bathroom in Basement: 1
Rooms: Eating Area,Study,Foyer,Mud Room,Sun Room
Basement Description: Partially Finished
Other Specifics
| 2 | |
| — | |
| — | |
| Deck | |
| — | |
| 60X132 | |
| — | |
| Full | |
| Hardwood Floors, Second Floor Laundry | |
| Double Oven, Microwave, Dishwasher, Refrigerator, Disposal, Stainless Steel Appliance(s), Wine Refrigerator, Cooktop, Range Hood | |
| Not in DB | |
| Sidewalks, Street Lights, Street Paved | |
| — | |
| — | |
| — |
Tax History
| Year | Property Taxes |
|---|---|
| 2016 | $5,882 |
Contact Agent
Nearby Similar Homes
Nearby Sold Comparables
Contact Agent
Listing Provided By
Keller Williams Platinum Partners











