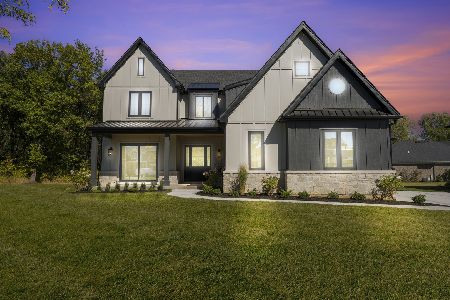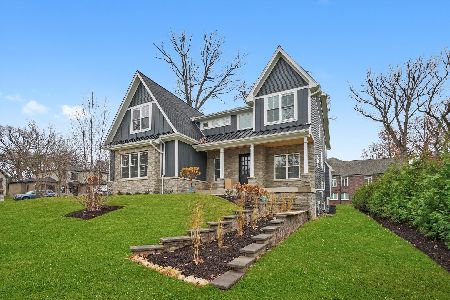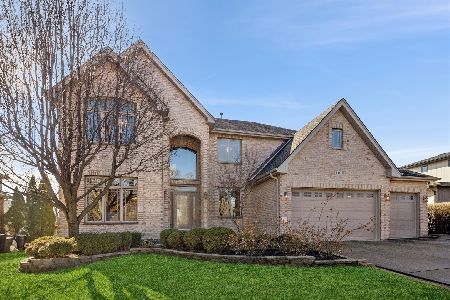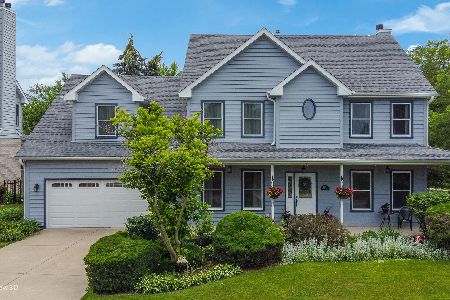1225 Whitney Lane, Lemont, Illinois 60439
$405,000
|
Sold
|
|
| Status: | Closed |
| Sqft: | 0 |
| Cost/Sqft: | — |
| Beds: | 4 |
| Baths: | 3 |
| Year Built: | 1999 |
| Property Taxes: | $5,200 |
| Days On Market: | 6745 |
| Lot Size: | 0,00 |
Description
Lovely main flr family room overlooking forest preserve & homeowner's beautiful perennial garden.4 large bdrms "all" with walk-in closets, master has glamour bath whirlpool vaulted ceilings &2 walk-in closets. Kitchen new silestone counter, new sink &faucet, all new windows throughout. 2 1/2 baths, formal dining rm, full bsmnt, all neutral decor.Close to train & I355 & I55. No COS Call for special addendums.
Property Specifics
| Single Family | |
| — | |
| Traditional | |
| 1999 | |
| Full | |
| 2 STORY | |
| No | |
| — |
| Du Page | |
| Arbor Ridge | |
| 90 / Quarterly | |
| None | |
| Lake Michigan | |
| Public Sewer | |
| 06667919 | |
| 1018402001 |
Nearby Schools
| NAME: | DISTRICT: | DISTANCE: | |
|---|---|---|---|
|
Grade School
Oakwood |
113 | — | |
|
Middle School
Central |
113 | Not in DB | |
|
High School
Lemont |
210 | Not in DB | |
Property History
| DATE: | EVENT: | PRICE: | SOURCE: |
|---|---|---|---|
| 11 Jan, 2008 | Sold | $405,000 | MRED MLS |
| 7 Dec, 2007 | Under contract | $440,000 | MRED MLS |
| — | Last price change | $459,900 | MRED MLS |
| 10 Sep, 2007 | Listed for sale | $459,900 | MRED MLS |
| 1 Oct, 2021 | Sold | $530,000 | MRED MLS |
| 21 Aug, 2021 | Under contract | $534,900 | MRED MLS |
| — | Last price change | $539,900 | MRED MLS |
| 18 Jun, 2021 | Listed for sale | $559,000 | MRED MLS |
Room Specifics
Total Bedrooms: 4
Bedrooms Above Ground: 4
Bedrooms Below Ground: 0
Dimensions: —
Floor Type: Carpet
Dimensions: —
Floor Type: Carpet
Dimensions: —
Floor Type: Carpet
Full Bathrooms: 3
Bathroom Amenities: Whirlpool,Separate Shower,Double Sink
Bathroom in Basement: 0
Rooms: Breakfast Room,Utility Room-1st Floor
Basement Description: Unfinished
Other Specifics
| 2 | |
| Concrete Perimeter | |
| Concrete | |
| Patio | |
| Corner Lot,Forest Preserve Adjacent,Irregular Lot | |
| 68X116X170X127 | |
| Full,Unfinished | |
| Full | |
| Vaulted/Cathedral Ceilings | |
| Range, Dishwasher, Refrigerator, Washer, Dryer | |
| Not in DB | |
| Sidewalks, Street Lights, Street Paved | |
| — | |
| — | |
| Wood Burning, Gas Starter |
Tax History
| Year | Property Taxes |
|---|---|
| 2008 | $5,200 |
| 2021 | $9,496 |
Contact Agent
Nearby Similar Homes
Nearby Sold Comparables
Contact Agent
Listing Provided By
Baird & Warner









