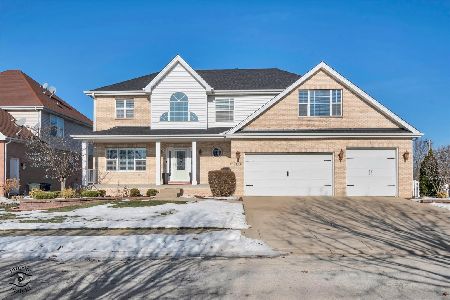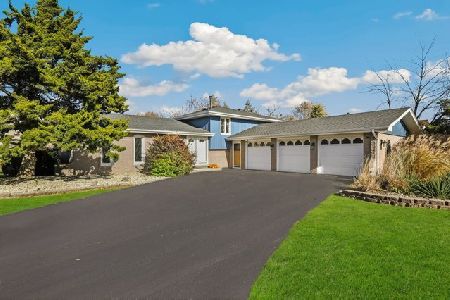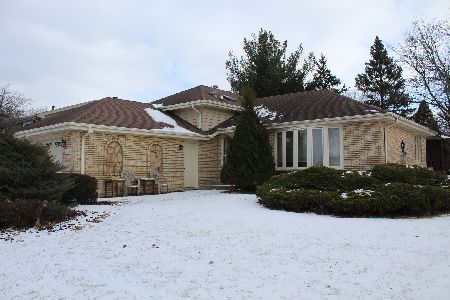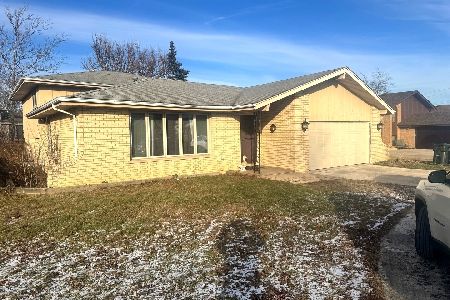12251 Partridge Lane, Orland Park, Illinois 60467
$410,000
|
Sold
|
|
| Status: | Closed |
| Sqft: | 2,621 |
| Cost/Sqft: | $164 |
| Beds: | 4 |
| Baths: | 3 |
| Year Built: | 1976 |
| Property Taxes: | $8,142 |
| Days On Market: | 815 |
| Lot Size: | 0,00 |
Description
Once inside this desirable two-story, 4 bedroom, 2 and a half bath home you will be greeted by an inviting foyer which leads into a living and dining room combination that is bathed in light. Next is the kitchen which boasts exotic granite countertops, travertine and inlay tile flooring, a center island, stainless steel appliances, Thermador double oven (one is convection), recessed and under cabinet lighting, custom maple cabinetry with a coffee glaze and pantry doors with antique lead glass inserts. Completing this area is a spacious family room with a view of the large backyard and covered patio. Walk out the sliding door to take in the shaded backyard or go for a stroll on the adjacent walking path. Upstairs you will find 4 bedrooms and an updated guest bathroom with marble flooring and tiles, custom Amish vanity with granite top, separate tub and glass enclosed walk-in shower. A beautiful custom stained-glass window completes this irresistible bathroom. Primary bedroom is spacious with access to bedroom right next to it (currently being used as a walk-in closet but can easily be converted back to a bedroom which is perfect for a nursery or home office). Primary bathroom has been fully updated with two custom Amish vanities with marble tops, marble flooring and tile, separate lavatory with glass enclosed shower and a heated towel bar. There is also a walk-in closet right off the primary bathroom. To complete the second floor are two more sizable bedrooms, one of which has a walk-in closet. Fantastic finishes, abundant storage, picturesque views, and a warm ambiance that welcomes you from the moment you step inside. Hurry Home!!!!! (New HAVC, additional insulation added in attic, oversized gutters with leaf guards) This home has an Orland Park zip code but is located in Homer Glen and feeds into the Homer Glen 33C school district.
Property Specifics
| Single Family | |
| — | |
| — | |
| 1976 | |
| — | |
| — | |
| No | |
| — |
| Will | |
| — | |
| — / Not Applicable | |
| — | |
| — | |
| — | |
| 11931102 | |
| 1605014130040000 |
Nearby Schools
| NAME: | DISTRICT: | DISTANCE: | |
|---|---|---|---|
|
Grade School
Goodings Grove School |
33C | — | |
|
Middle School
Homer Junior High School |
33C | Not in DB | |
|
High School
Lockport Township High School |
205 | Not in DB | |
Property History
| DATE: | EVENT: | PRICE: | SOURCE: |
|---|---|---|---|
| 16 Jan, 2024 | Sold | $410,000 | MRED MLS |
| 26 Dec, 2023 | Under contract | $430,000 | MRED MLS |
| 16 Nov, 2023 | Listed for sale | $430,000 | MRED MLS |




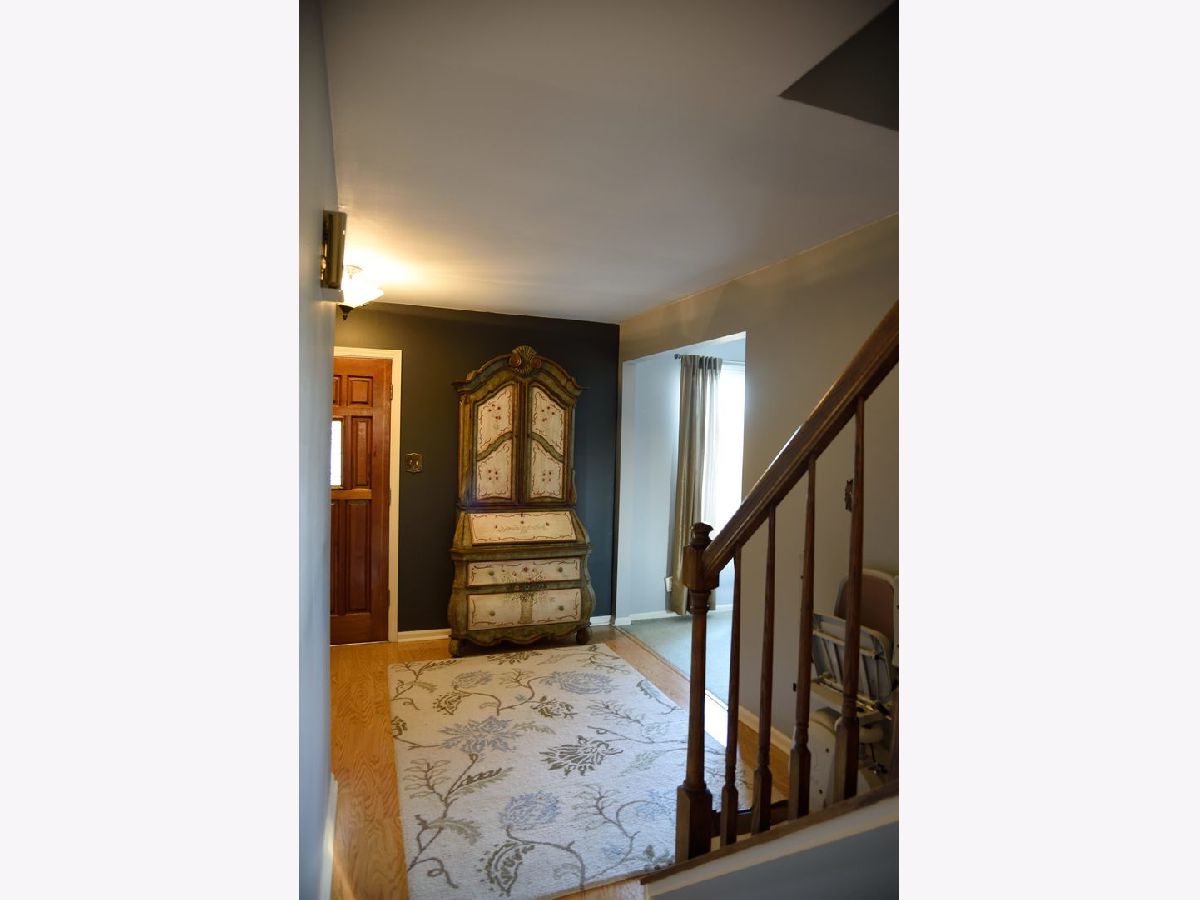












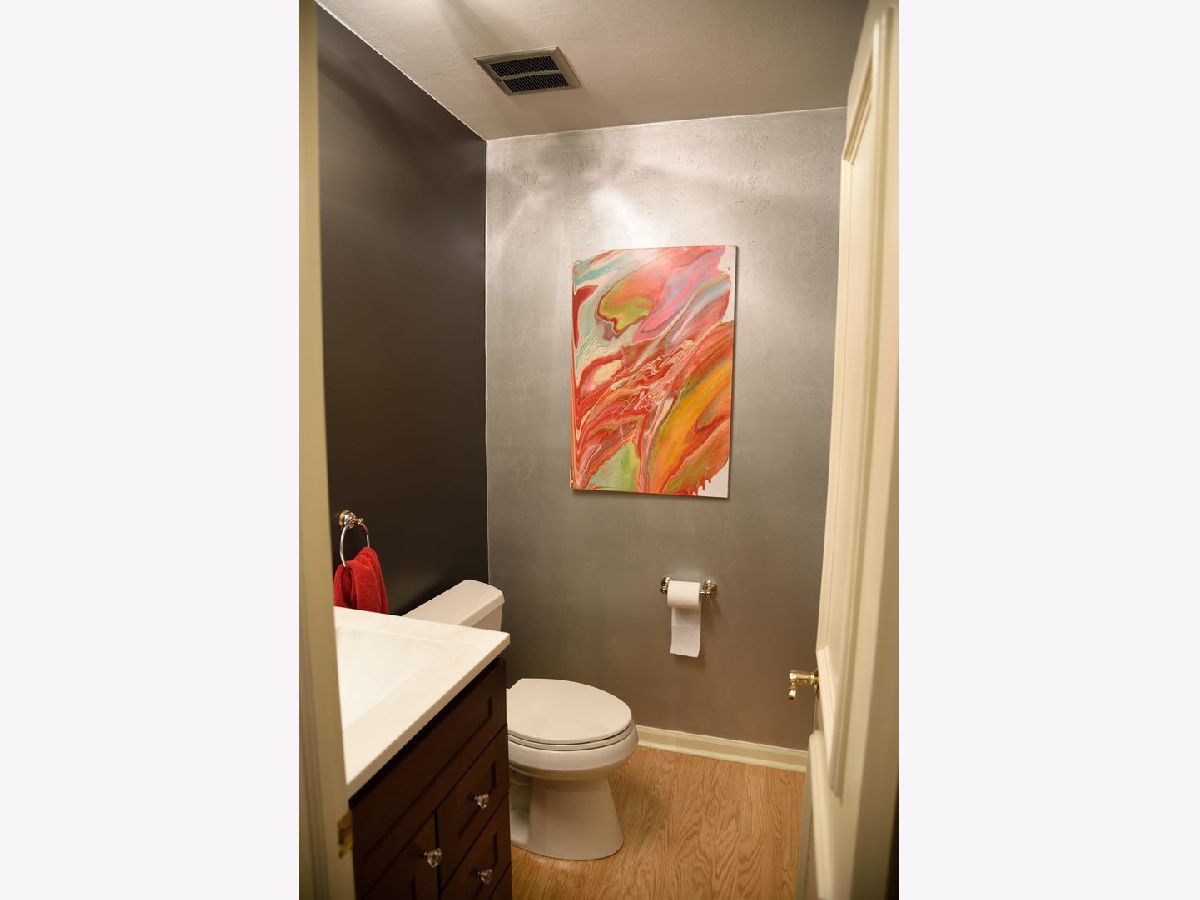




















Room Specifics
Total Bedrooms: 4
Bedrooms Above Ground: 4
Bedrooms Below Ground: 0
Dimensions: —
Floor Type: —
Dimensions: —
Floor Type: —
Dimensions: —
Floor Type: —
Full Bathrooms: 3
Bathroom Amenities: Separate Shower
Bathroom in Basement: 0
Rooms: —
Basement Description: Unfinished
Other Specifics
| 2 | |
| — | |
| Concrete | |
| — | |
| — | |
| 77.3X140.3X77.3X140.7 | |
| — | |
| — | |
| — | |
| — | |
| Not in DB | |
| — | |
| — | |
| — | |
| — |
Tax History
| Year | Property Taxes |
|---|---|
| 2024 | $8,142 |
Contact Agent
Nearby Similar Homes
Nearby Sold Comparables
Contact Agent
Listing Provided By
Realty Executives Ambassador

