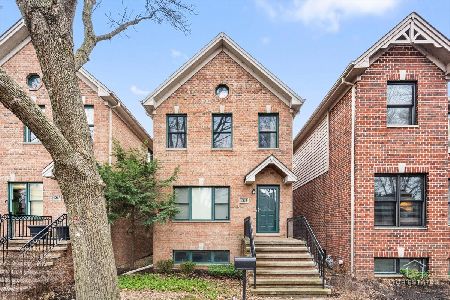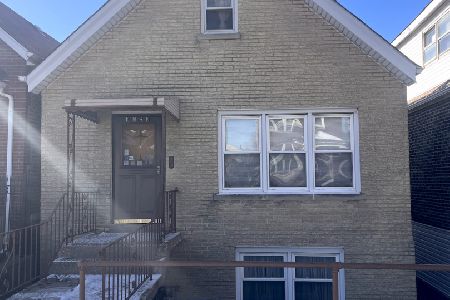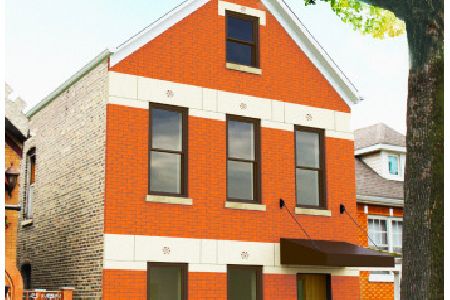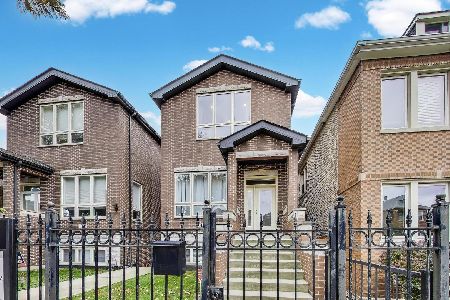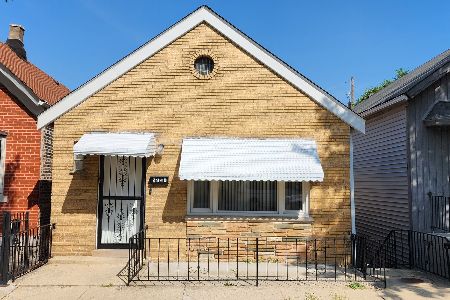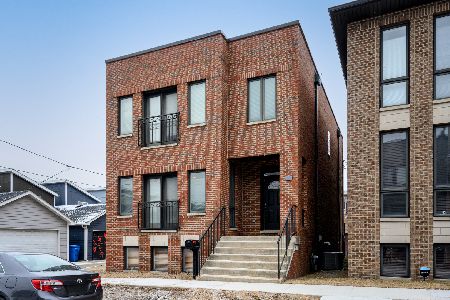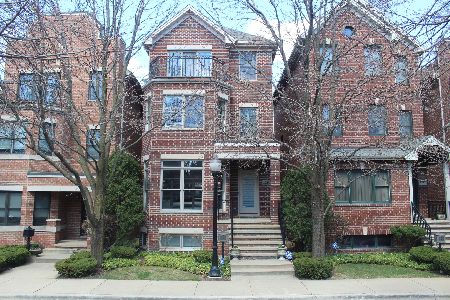1226 33rd Place, Bridgeport, Chicago, Illinois 60608
$650,000
|
Sold
|
|
| Status: | Closed |
| Sqft: | 2,950 |
| Cost/Sqft: | $229 |
| Beds: | 4 |
| Baths: | 4 |
| Year Built: | 2003 |
| Property Taxes: | $8,776 |
| Days On Market: | 3499 |
| Lot Size: | 0,06 |
Description
BEAUTIFUL BRIDGEPORT VILLAGE HOME IN THE HEART OF THE ARTIST DISTRICT. Spacious move in condition 4 Bedroom home!! Huge Kitchen with tons of cherry cabinetry, granite counters,built-in office desk and adjacent family room! Finished basement with large Family Room. Master Bedroom, with two walk-in closets and sitting area. Master bath features separate shower, soaking tub, & double vanities! "Jack & Jill" bath between the second and third bedrooms.Laundry is a breeze with new side-by-side washer/dryer on the bedroom level. Dramatic vaulted ceilinged Penthouse room with wet bar, fridge,huge REC room, full skylit bath, fourth bedroom & 2 rooftop decks overlooking the city! Attic & basement storage. Beautiful maintenance free brick paver rear yard and two car garage! A+ mint condition! Easy access to 35th St Red Line and expressway! 10 MINUTES TO DOWNTOWN FROM THIS PROFESSIONALLY LANDSCAPED COMMUNITY WHICH INCLUDES TONS OF GREEN SPACE AND A QUIET PAVER BRICK RIVER WALK. SUBURB IN THE CITY
Property Specifics
| Single Family | |
| — | |
| Traditional | |
| 2003 | |
| Full | |
| — | |
| No | |
| 0.06 |
| Cook | |
| — | |
| 445 / Quarterly | |
| Insurance,Lawn Care,Snow Removal,Other | |
| Lake Michigan,Public | |
| Public Sewer | |
| 09278436 | |
| 17321170290000 |
Property History
| DATE: | EVENT: | PRICE: | SOURCE: |
|---|---|---|---|
| 5 Jul, 2012 | Sold | $126,000 | MRED MLS |
| 12 Jun, 2012 | Under contract | $124,900 | MRED MLS |
| 5 Jun, 2012 | Listed for sale | $124,900 | MRED MLS |
| 30 Sep, 2016 | Sold | $650,000 | MRED MLS |
| 22 Jul, 2016 | Under contract | $675,000 | MRED MLS |
| 3 Jul, 2016 | Listed for sale | $675,000 | MRED MLS |
Room Specifics
Total Bedrooms: 4
Bedrooms Above Ground: 4
Bedrooms Below Ground: 0
Dimensions: —
Floor Type: Carpet
Dimensions: —
Floor Type: Carpet
Dimensions: —
Floor Type: Carpet
Full Bathrooms: 4
Bathroom Amenities: Separate Shower,Double Sink,Soaking Tub
Bathroom in Basement: 0
Rooms: Recreation Room,Deck,Game Room
Basement Description: Finished
Other Specifics
| 2 | |
| — | |
| Concrete | |
| Deck, Patio, Roof Deck, Brick Paver Patio, Storms/Screens | |
| Fenced Yard,Landscaped | |
| 2,754 | |
| — | |
| Full | |
| Vaulted/Cathedral Ceilings, Skylight(s), Bar-Wet, Hardwood Floors, Heated Floors, Second Floor Laundry | |
| Double Oven, Microwave, Dishwasher, Refrigerator, Washer, Dryer, Disposal | |
| Not in DB | |
| Sidewalks, Street Lights, Street Paved | |
| — | |
| — | |
| — |
Tax History
| Year | Property Taxes |
|---|---|
| 2012 | $1,619 |
| 2016 | $8,776 |
Contact Agent
Nearby Similar Homes
Nearby Sold Comparables
Contact Agent
Listing Provided By
Coldwell Banker Residential

