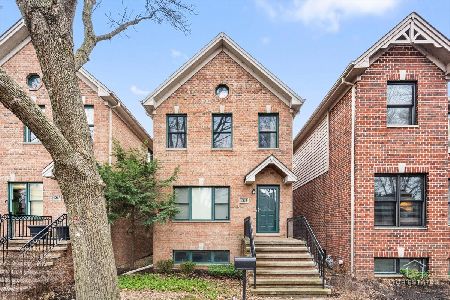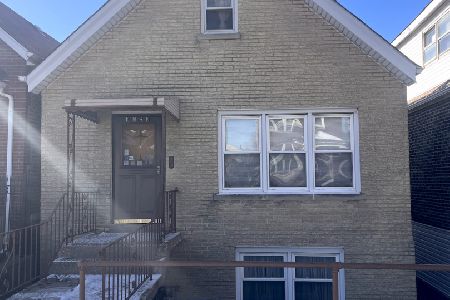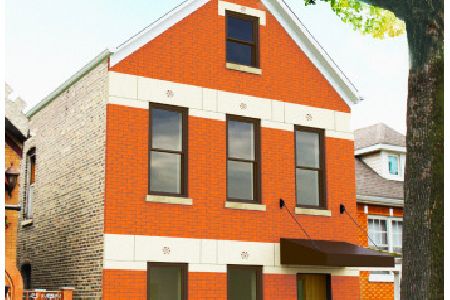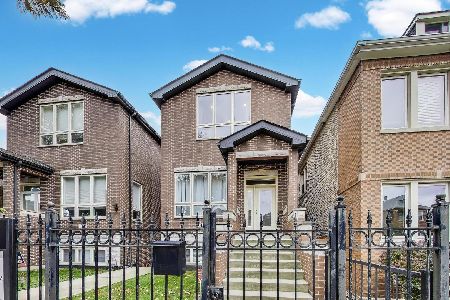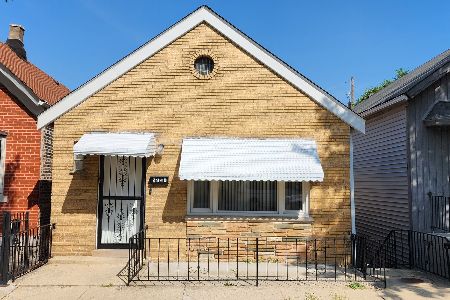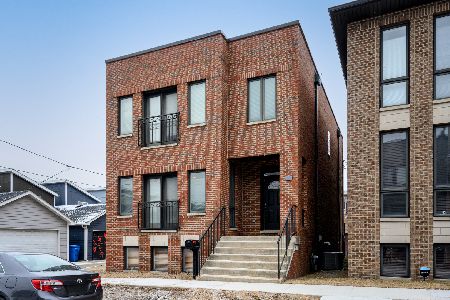1224 33rd Place, Bridgeport, Chicago, Illinois 60608
$835,000
|
Sold
|
|
| Status: | Closed |
| Sqft: | 2,997 |
| Cost/Sqft: | $292 |
| Beds: | 4 |
| Baths: | 5 |
| Year Built: | 2003 |
| Property Taxes: | $13,713 |
| Days On Market: | 1770 |
| Lot Size: | 0,06 |
Description
Exceptional three-story home in highly desirable Bridgeport Village. This 5 BR / 4.5 BA home features a totally redesigned main level with an open floor plan. This beautiful gourmet kitchen features custom designed Eggersmann cabinets, a 12 ft. quartz countertop sits on an oversized island. Wolf & Sub-Zero high end appliances, lots of storage space and a separate office nook. The second floor features a large master BR with adjacent master bath and his & her closets. Two additional bedrooms with a Jack & Jill full bath. Closet laundry room with Bosch stackable washer / dryer with utility sink on the same level. The third floor features a large entertainment room with a 14' vaulted ceiling, a wet bar with granite countertop, sliding glass doors lead to rear 19' x 11' composite deck. An adjacent Bedroom / Den with 10' high ceiling with an attached full bath and a 4' x 11' deck offers greater privacy. The finished basement has a large bedroom with two closets, an adjacent full bath and a large 17' x 33' family room. The home features Oak hardwood floors throughout, upgraded lighting, Elfa shelving in all bedroom closets. Two new A/C units and furnace both by Rheem have recently been installed. Brick paved back yard with a two car garage. Quick access to i-55 and Dan Ryan expressway, access to the Orange line is within walking distance.
Property Specifics
| Single Family | |
| — | |
| — | |
| 2003 | |
| Full | |
| — | |
| No | |
| 0.06 |
| Cook | |
| — | |
| 495 / Quarterly | |
| Exterior Maintenance,Snow Removal | |
| Public | |
| Public Sewer | |
| 11035222 | |
| 17321170300000 |
Property History
| DATE: | EVENT: | PRICE: | SOURCE: |
|---|---|---|---|
| 4 Oct, 2021 | Sold | $835,000 | MRED MLS |
| 16 Aug, 2021 | Under contract | $875,000 | MRED MLS |
| — | Last price change | $899,000 | MRED MLS |
| 28 Mar, 2021 | Listed for sale | $950,000 | MRED MLS |
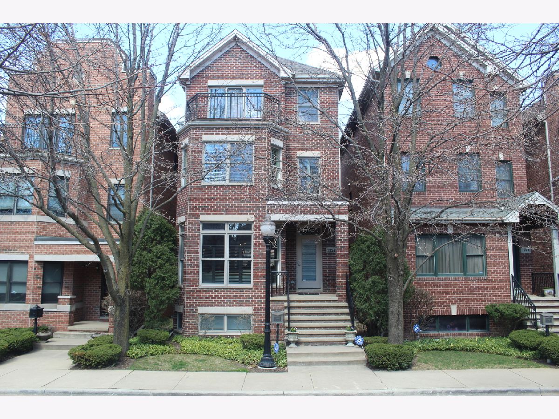
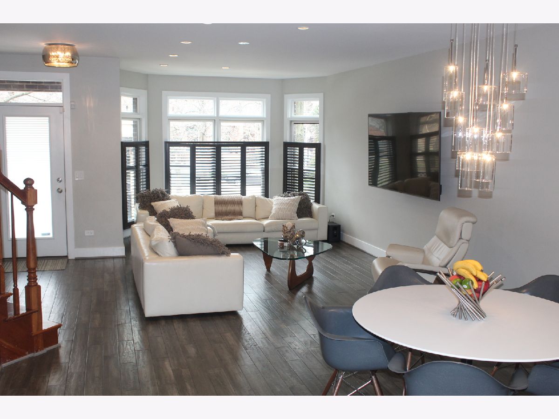
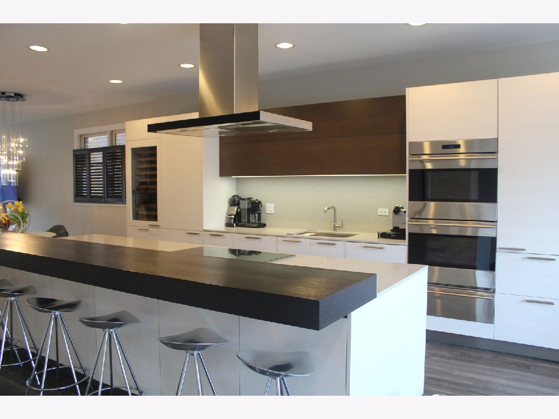
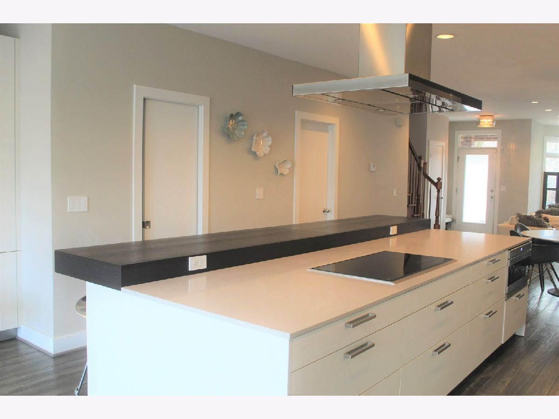
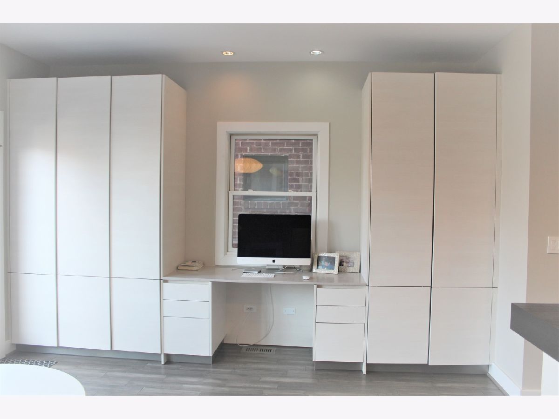
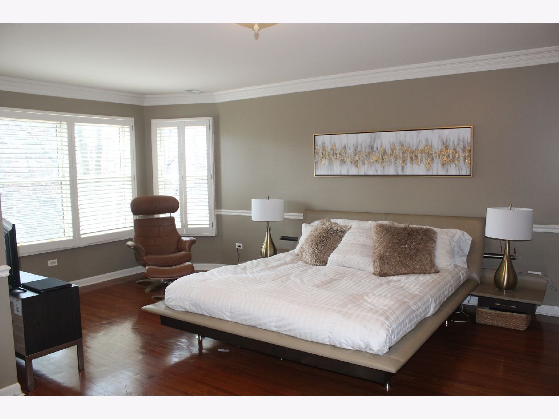
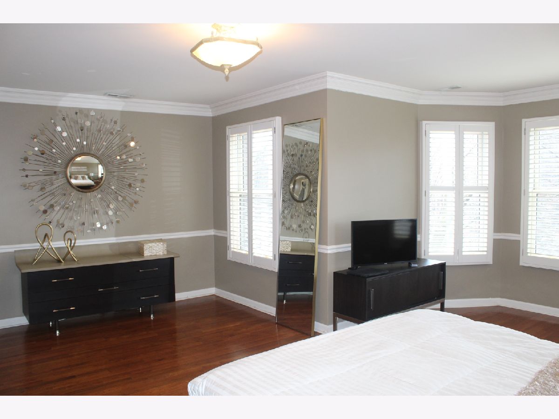
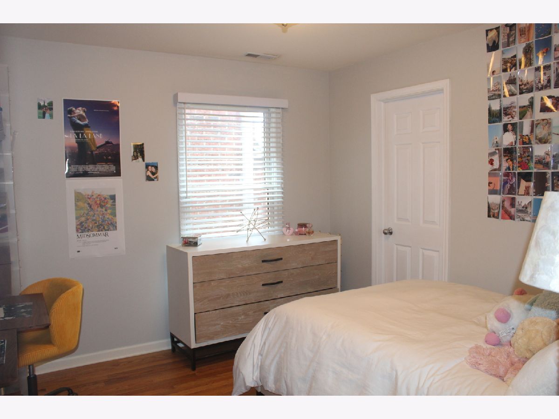
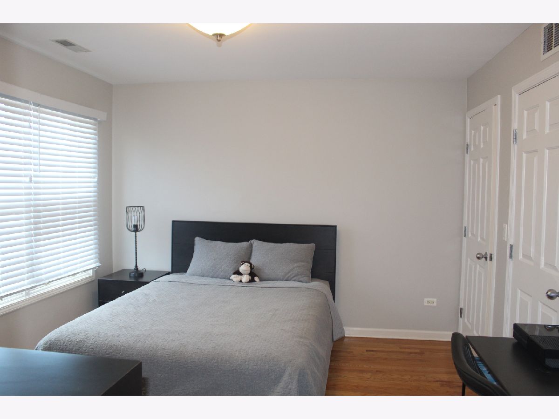
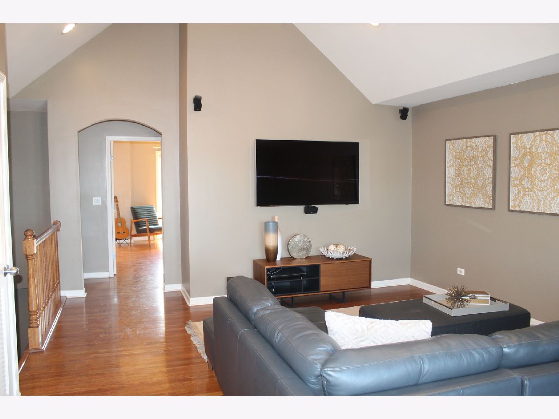
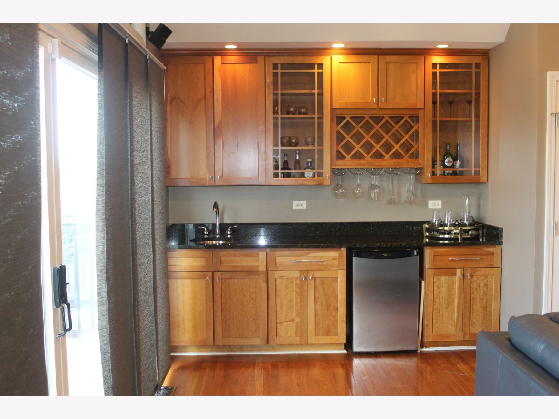
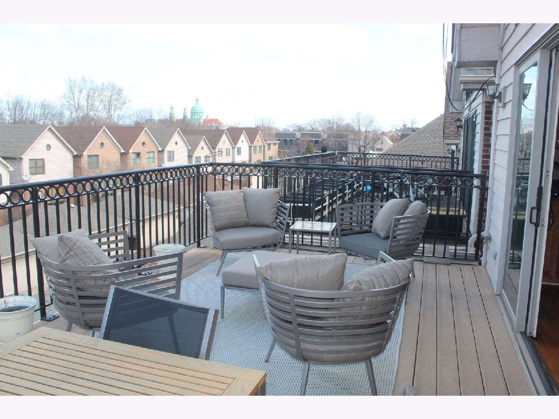
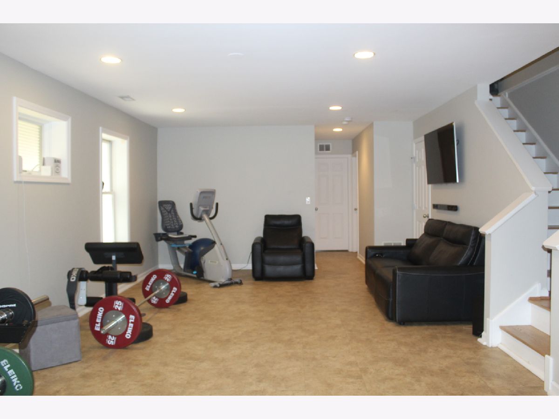
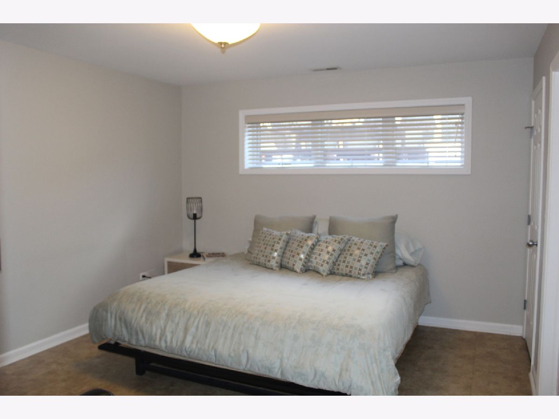
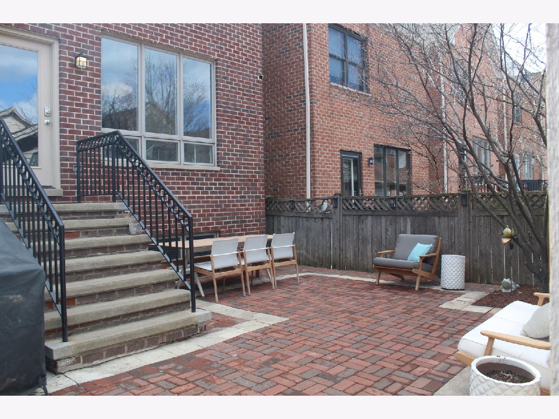
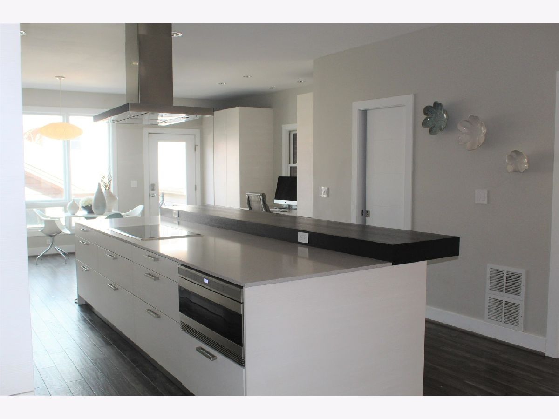
Room Specifics
Total Bedrooms: 5
Bedrooms Above Ground: 4
Bedrooms Below Ground: 1
Dimensions: —
Floor Type: Hardwood
Dimensions: —
Floor Type: Hardwood
Dimensions: —
Floor Type: Hardwood
Dimensions: —
Floor Type: —
Full Bathrooms: 5
Bathroom Amenities: —
Bathroom in Basement: 1
Rooms: Bedroom 5
Basement Description: Finished,Rec/Family Area,Sleeping Area,Storage Space
Other Specifics
| 2 | |
| Concrete Perimeter | |
| — | |
| Patio, Roof Deck, Brick Paver Patio | |
| Fenced Yard,Sidewalks,Streetlights,Wood Fence | |
| 25X110 | |
| — | |
| Full | |
| Vaulted/Cathedral Ceilings, Hardwood Floors, Second Floor Laundry, Walk-In Closet(s) | |
| Double Oven, Microwave, Dishwasher, High End Refrigerator, Freezer, Washer, Dryer, Wine Refrigerator, Cooktop, Electric Cooktop, Range Hood | |
| Not in DB | |
| Curbs, Sidewalks, Street Lights, Street Paved | |
| — | |
| — | |
| — |
Tax History
| Year | Property Taxes |
|---|---|
| 2021 | $13,713 |
Contact Agent
Nearby Similar Homes
Nearby Sold Comparables
Contact Agent
Listing Provided By
Galan Realty

