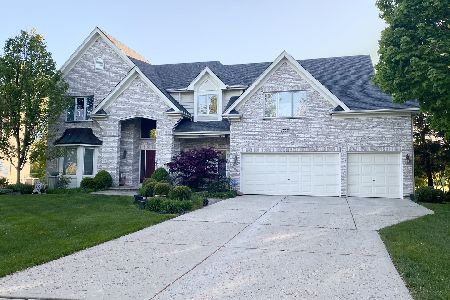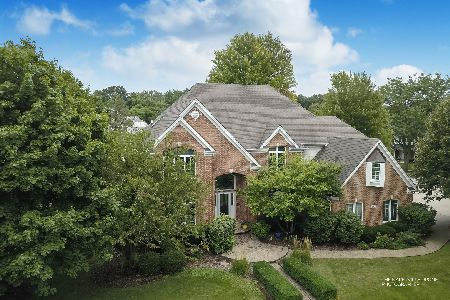1226 Bauer Road, Naperville, Illinois 60563
$720,000
|
Sold
|
|
| Status: | Closed |
| Sqft: | 4,650 |
| Cost/Sqft: | $161 |
| Beds: | 4 |
| Baths: | 4 |
| Year Built: | 1989 |
| Property Taxes: | $19,459 |
| Days On Market: | 2067 |
| Lot Size: | 0,49 |
Description
Spend summers in this gorgeous .5 acre backyard overlooking the tranquility of the forest preserve. Enjoy your time on an expansive 2 level hardscape patio and hot tub, surrounded by mature trees, gardens and a serene water feature with stocked koi pond. Home features quality construction and details including beautiful trim and molding, custom built-in cabinetry and gleaming hardwoods with unique inlays. 4 bedrooms & 3 baths upstairs, great closets and large windows throughout. Two story entry foyer with dramatic staircase. A second staircase joins the family room to the upper loft. Gourmet kitchen with abundance of cabinets, walk in pantry, open to family room and sunroom with scenic view and access to back yard. Private office in back of the home with coffer ceiling and wainscoting and exterior door for true in-home office accessibility. Den could be used as a first floor bedroom with adjacent full bath. Master bedroom is 22x13 with fireplace and 3 gigantic closets. Master bath is surrounded by windows adding morning light and a relaxing view of the yard. Finished 3 car heated garage with epoxy floor, extra storage and stairs for basement entry. Oversized laundry/mud room. Extras include hot tub, full basement, dual zoned HVAC, sprinkler system, central vac, 3 fireplaces, paver driveway. Cress Creek Commons is a pool & tennis community, Dist 203 schools, Nike park, seasonal farmstand and I-88 corridor. The home is meticulously maintained: 2019 exterior painted, new sprinkler controller, 2016 front door/side lights, 2013 Marvin windows and doors, 2012 HVAC, 2009 roof.
Property Specifics
| Single Family | |
| — | |
| Traditional | |
| 1989 | |
| Full | |
| — | |
| No | |
| 0.49 |
| Du Page | |
| Cress Creek Commons | |
| 500 / Annual | |
| Pool | |
| Lake Michigan | |
| Public Sewer | |
| 10691928 | |
| 0711207033 |
Nearby Schools
| NAME: | DISTRICT: | DISTANCE: | |
|---|---|---|---|
|
Grade School
Mill Street Elementary School |
203 | — | |
|
Middle School
Jefferson Junior High School |
203 | Not in DB | |
|
High School
Naperville North High School |
203 | Not in DB | |
Property History
| DATE: | EVENT: | PRICE: | SOURCE: |
|---|---|---|---|
| 28 May, 2020 | Sold | $720,000 | MRED MLS |
| 19 Apr, 2020 | Under contract | $749,900 | MRED MLS |
| 16 Apr, 2020 | Listed for sale | $749,900 | MRED MLS |
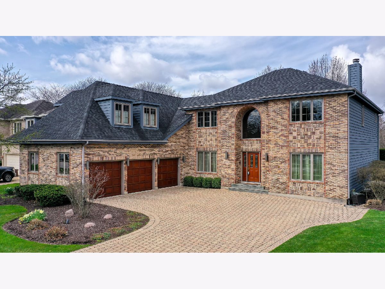
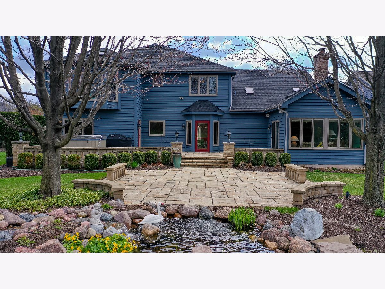
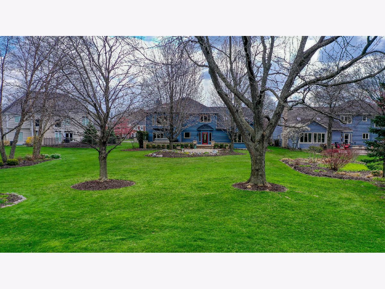
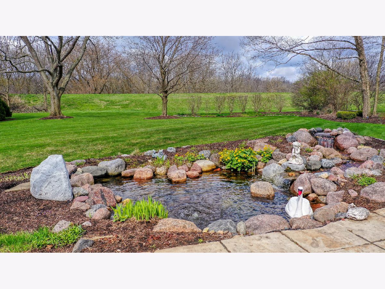
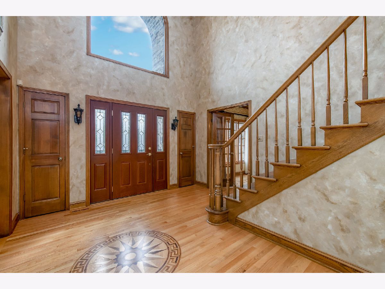
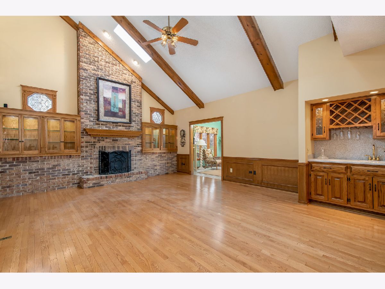
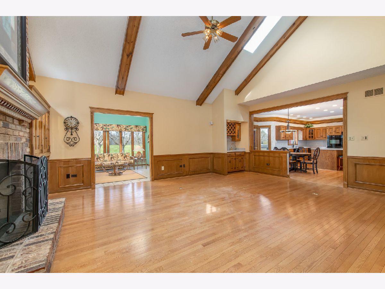
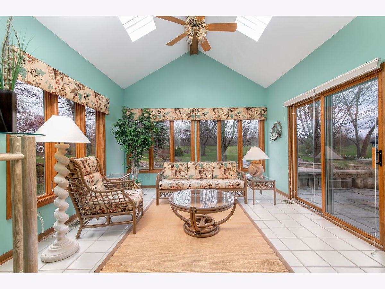
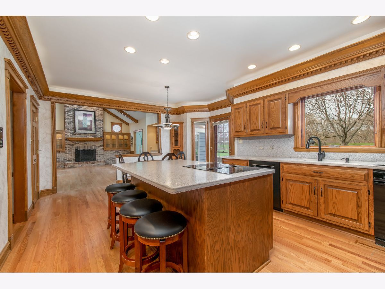
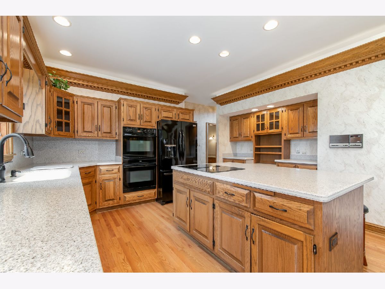
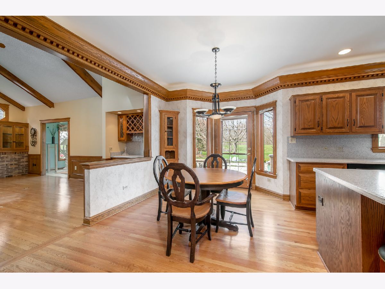
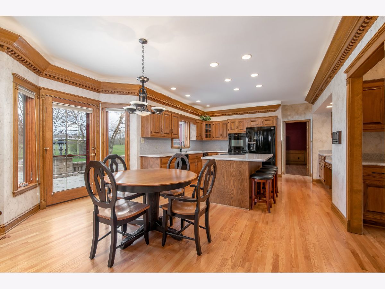
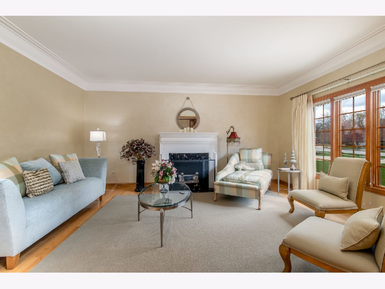
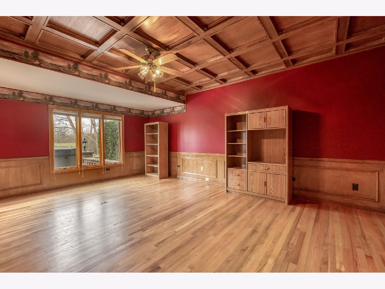
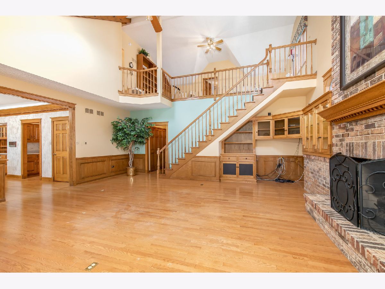
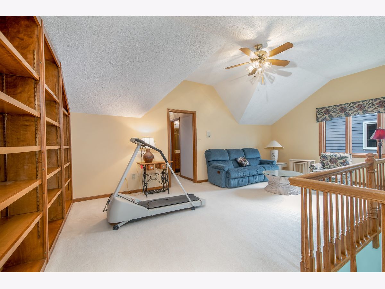
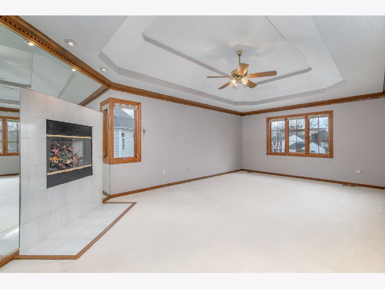
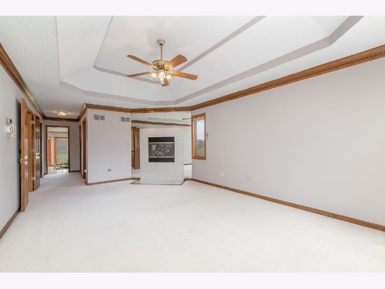
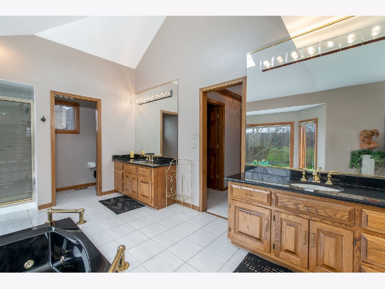
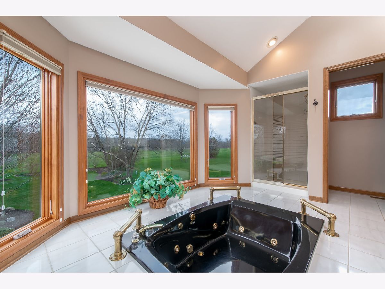
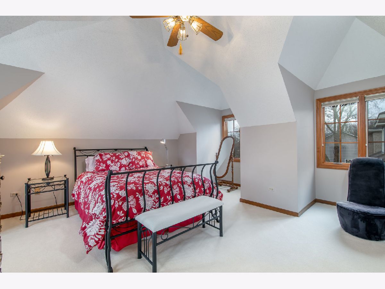
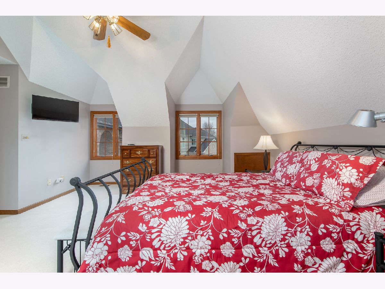
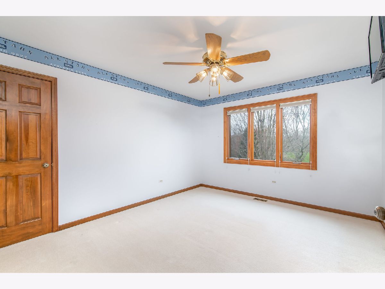
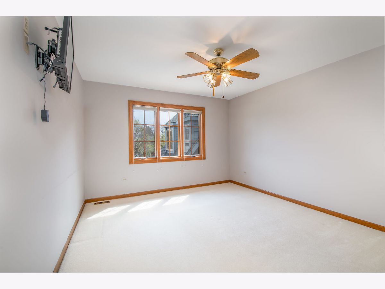
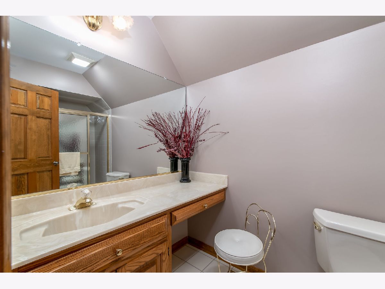
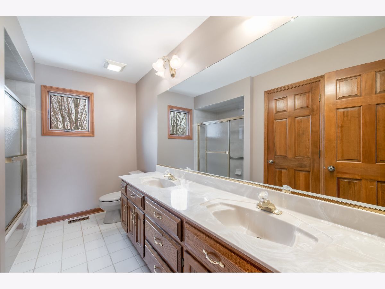
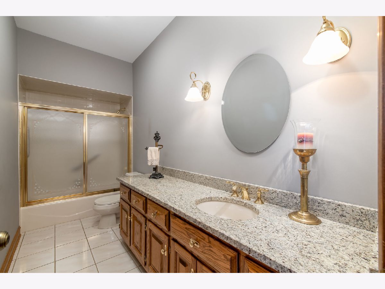
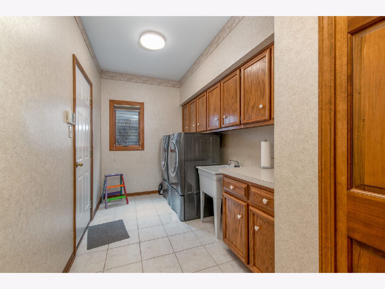
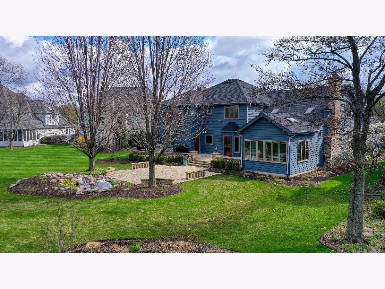
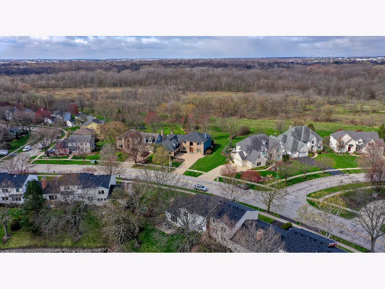
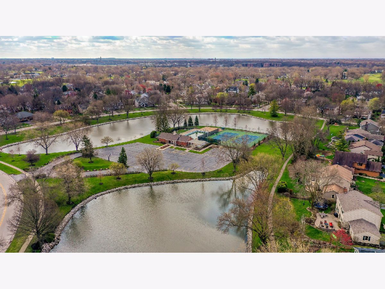
Room Specifics
Total Bedrooms: 4
Bedrooms Above Ground: 4
Bedrooms Below Ground: 0
Dimensions: —
Floor Type: Carpet
Dimensions: —
Floor Type: Carpet
Dimensions: —
Floor Type: Carpet
Full Bathrooms: 4
Bathroom Amenities: Whirlpool,Separate Shower,Double Sink
Bathroom in Basement: 0
Rooms: Eating Area,Den,Loft,Sun Room
Basement Description: Unfinished
Other Specifics
| 3 | |
| — | |
| Brick | |
| Patio, Hot Tub | |
| Forest Preserve Adjacent,Landscaped | |
| 71X245X103X245 | |
| — | |
| Full | |
| Hot Tub, Hardwood Floors, First Floor Laundry, First Floor Full Bath | |
| Double Oven, Dishwasher, Refrigerator, Washer, Dryer, Disposal, Trash Compactor, Cooktop | |
| Not in DB | |
| Park, Pool, Tennis Court(s), Lake | |
| — | |
| — | |
| Electric, Gas Log, Gas Starter |
Tax History
| Year | Property Taxes |
|---|---|
| 2020 | $19,459 |
Contact Agent
Nearby Similar Homes
Nearby Sold Comparables
Contact Agent
Listing Provided By
john greene, Realtor




