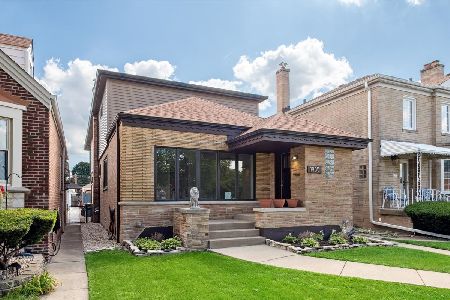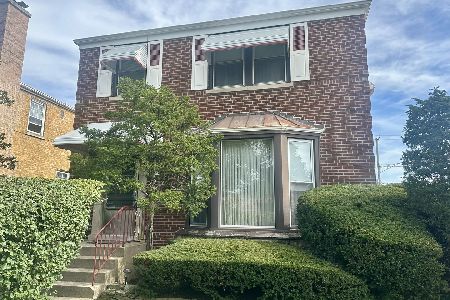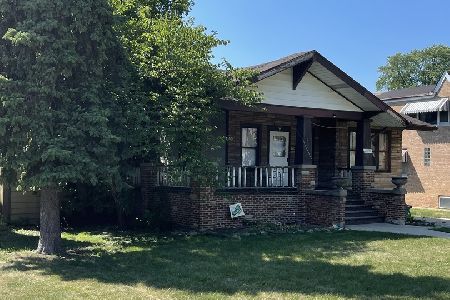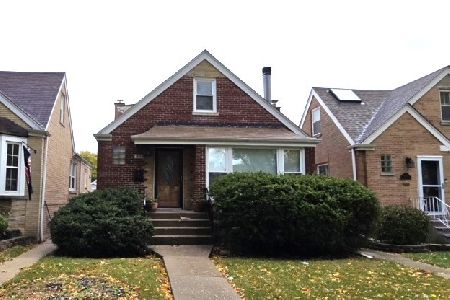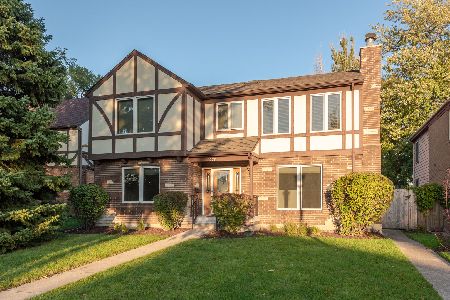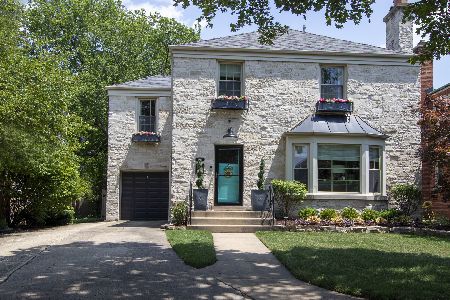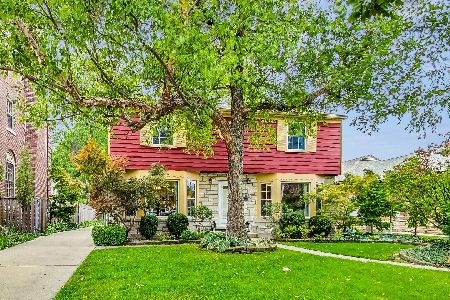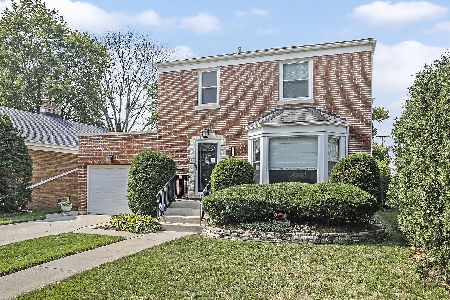1226 Forest Avenue, Oak Park, Illinois 60302
$576,250
|
Sold
|
|
| Status: | Closed |
| Sqft: | 3,600 |
| Cost/Sqft: | $174 |
| Beds: | 5 |
| Baths: | 5 |
| Year Built: | 1949 |
| Property Taxes: | $17,514 |
| Days On Market: | 6121 |
| Lot Size: | 0,00 |
Description
GIANT GEORGIAN - LITTLE PRICE! Stunning 5+ bed, 4 1/2 bath stately brick home in Mann school has massive quality seamless addition. Entertain w/the modern, open floor plan, 1st floor family room. Hardwoods thru-out, fully appointed kitchen, large rooms. Screened back porch w/hot tub overlooks sprawling fenced yard. Attached garage w/driveway on 1-way cul-de-sac street. Zoned air/heat. Steps to Lindberg Park!
Property Specifics
| Single Family | |
| — | |
| Georgian | |
| 1949 | |
| Full | |
| — | |
| No | |
| — |
| Cook | |
| — | |
| 0 / Not Applicable | |
| None | |
| Lake Michigan | |
| Public Sewer | |
| 07192690 | |
| 16061030170000 |
Nearby Schools
| NAME: | DISTRICT: | DISTANCE: | |
|---|---|---|---|
|
Grade School
Horace Mann Elementary School |
97 | — | |
Property History
| DATE: | EVENT: | PRICE: | SOURCE: |
|---|---|---|---|
| 28 Aug, 2009 | Sold | $576,250 | MRED MLS |
| 27 Jul, 2009 | Under contract | $625,000 | MRED MLS |
| — | Last price change | $639,000 | MRED MLS |
| 20 Apr, 2009 | Listed for sale | $679,000 | MRED MLS |
Room Specifics
Total Bedrooms: 5
Bedrooms Above Ground: 5
Bedrooms Below Ground: 0
Dimensions: —
Floor Type: Hardwood
Dimensions: —
Floor Type: Hardwood
Dimensions: —
Floor Type: Hardwood
Dimensions: —
Floor Type: —
Full Bathrooms: 5
Bathroom Amenities: Whirlpool
Bathroom in Basement: 1
Rooms: Bedroom 5,Den,Eating Area,Office,Recreation Room,Screened Porch
Basement Description: Partially Finished
Other Specifics
| 1 | |
| — | |
| Concrete | |
| Hot Tub, Porch Screened | |
| — | |
| 167X50 | |
| — | |
| Full | |
| Hot Tub | |
| Range, Microwave, Dishwasher, Refrigerator, Washer, Dryer, Disposal | |
| Not in DB | |
| Sidewalks, Street Lights, Street Paved | |
| — | |
| — | |
| Wood Burning |
Tax History
| Year | Property Taxes |
|---|---|
| 2009 | $17,514 |
Contact Agent
Nearby Similar Homes
Nearby Sold Comparables
Contact Agent
Listing Provided By
RE/MAX In The Village Realtors


