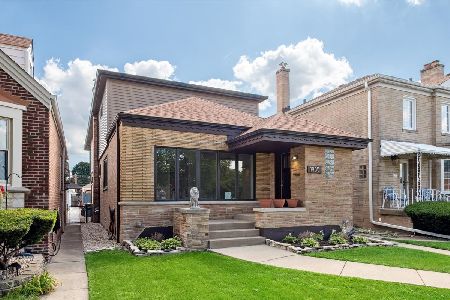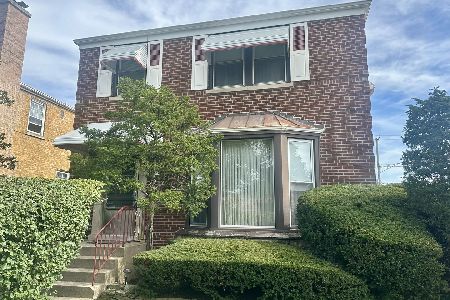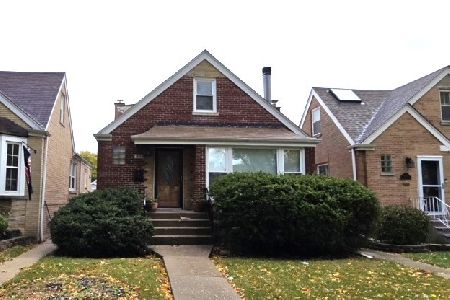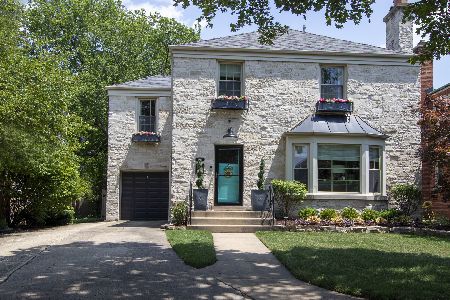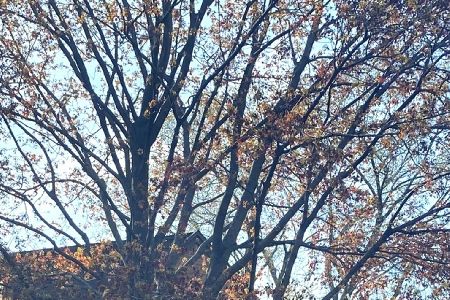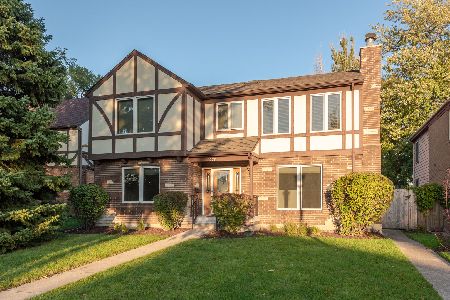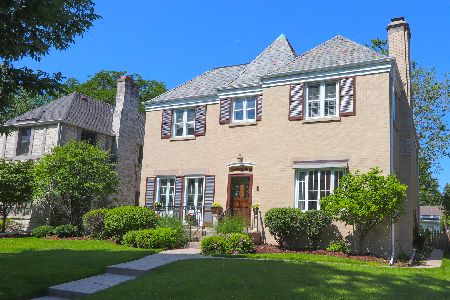1206 Forest Avenue, Oak Park, Illinois 60302
$850,000
|
Sold
|
|
| Status: | Closed |
| Sqft: | 3,200 |
| Cost/Sqft: | $263 |
| Beds: | 4 |
| Baths: | 4 |
| Year Built: | 1942 |
| Property Taxes: | $22,705 |
| Days On Market: | 2150 |
| Lot Size: | 0,19 |
Description
Need more space? This exquisitely designed, meticulously maintained home has the room you need, and then some! Four bedrooms, 3.5 baths, huge bright family room, finished basement with office space and second family room. Plus the bonus room above the detached garage can be your exercise room, home school space, virtual office or comfy get-away. Special touches and high end amenities everywhere. Sleek chef's kitchen has stainless appliances and walk-in pantry. Super cool "mudroom" with heated floors, gorgeous cabinets and a beverage fridge! Spacious bedrooms including master suite with walk-in closet, reading nook and luxurious bathroom. Basement has a family room with fireplace, full bath and rooms for guests, offices, exercise. Two garages: original 1 car attached and new 2-car detached garage with bonus room above. Landscaped yard with patios and sport court. Brand new water heater, 2 HVAC units (zoned),always dry basement, newer roof & windows. Great location steps from Lindberg Park, near Mann School, public transportation, restaurants, Starbucks and more. VIRTUAL TOUR, VIRTUAL and IN-PERSON SHOWINGS upon request.
Property Specifics
| Single Family | |
| — | |
| Georgian | |
| 1942 | |
| Full | |
| — | |
| No | |
| 0.19 |
| Cook | |
| — | |
| — / Not Applicable | |
| None | |
| Lake Michigan | |
| Public Sewer | |
| 10570182 | |
| 16061030220000 |
Nearby Schools
| NAME: | DISTRICT: | DISTANCE: | |
|---|---|---|---|
|
Grade School
Horace Mann Elementary School |
97 | — | |
|
Middle School
Percy Julian Middle School |
97 | Not in DB | |
|
High School
Oak Park & River Forest High Sch |
200 | Not in DB | |
Property History
| DATE: | EVENT: | PRICE: | SOURCE: |
|---|---|---|---|
| 28 Sep, 2020 | Sold | $850,000 | MRED MLS |
| 26 Jun, 2020 | Under contract | $840,000 | MRED MLS |
| — | Last price change | $865,000 | MRED MLS |
| 4 Mar, 2020 | Listed for sale | $865,000 | MRED MLS |
| 31 Aug, 2023 | Sold | $950,000 | MRED MLS |
| 13 Jul, 2023 | Under contract | $950,000 | MRED MLS |
| 10 Jul, 2023 | Listed for sale | $950,000 | MRED MLS |
Room Specifics
Total Bedrooms: 4
Bedrooms Above Ground: 4
Bedrooms Below Ground: 0
Dimensions: —
Floor Type: Hardwood
Dimensions: —
Floor Type: Hardwood
Dimensions: —
Floor Type: Hardwood
Full Bathrooms: 4
Bathroom Amenities: Whirlpool,Separate Shower,Steam Shower,Double Sink,Soaking Tub
Bathroom in Basement: 1
Rooms: Office,Other Room,Family Room,Mud Room,Pantry,Walk In Closet,Bonus Room,Exercise Room
Basement Description: Finished
Other Specifics
| 3 | |
| — | |
| — | |
| Brick Paver Patio, Storms/Screens | |
| — | |
| 50X167 | |
| Unfinished | |
| Full | |
| Hardwood Floors, Second Floor Laundry, Built-in Features, Walk-In Closet(s) | |
| Range, Microwave, Dishwasher, High End Refrigerator, Freezer, Disposal, Stainless Steel Appliance(s), Cooktop, Built-In Oven, Range Hood | |
| Not in DB | |
| Curbs, Sidewalks, Street Lights, Street Paved, Other | |
| — | |
| — | |
| Wood Burning, Gas Log |
Tax History
| Year | Property Taxes |
|---|---|
| 2020 | $22,705 |
Contact Agent
Nearby Similar Homes
Nearby Sold Comparables
Contact Agent
Listing Provided By
Coldwell Banker Residential Brokerage


