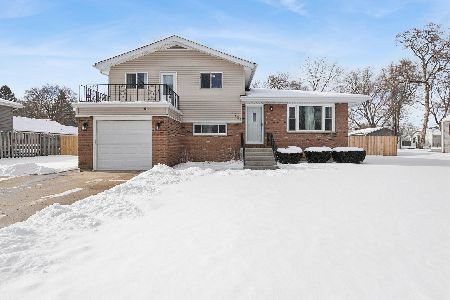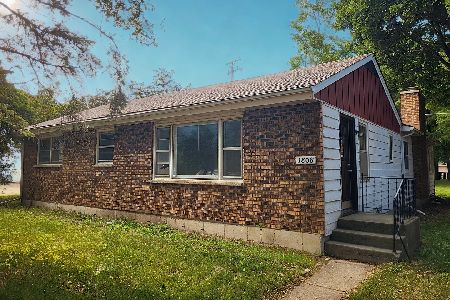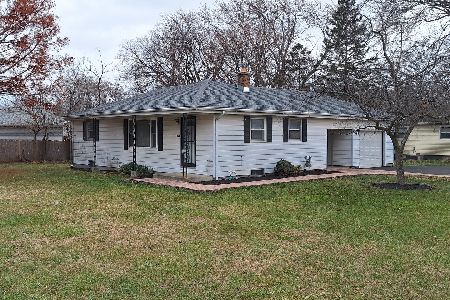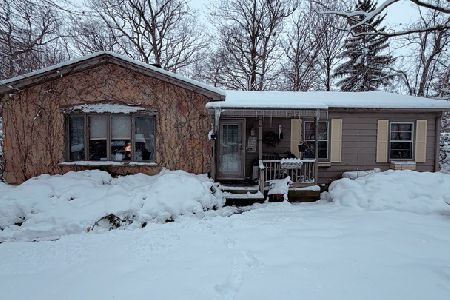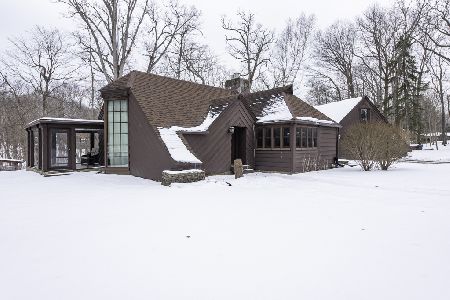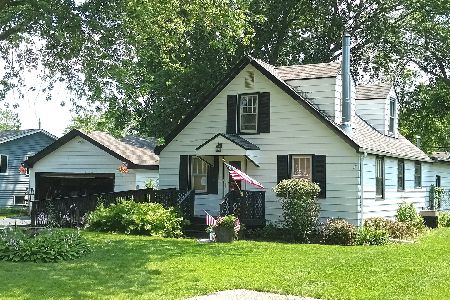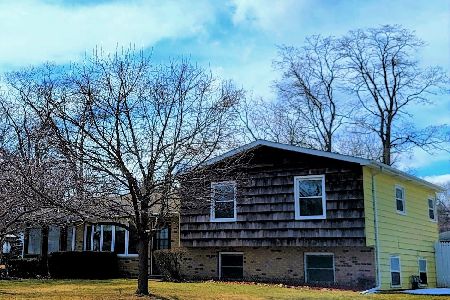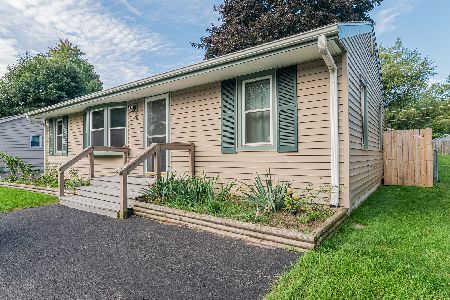1226 Franklin Avenue, Winthrop Harbor, Illinois 60096
$95,500
|
Sold
|
|
| Status: | Closed |
| Sqft: | 1,470 |
| Cost/Sqft: | $71 |
| Beds: | 3 |
| Baths: | 2 |
| Year Built: | 1964 |
| Property Taxes: | $4,304 |
| Days On Market: | 3738 |
| Lot Size: | 0,25 |
Description
This ranch home is priced to sell and ready for move in! You'll love the large living room with a big bay window and hardwood flooring. The kitchen offers plenty of cabinet space and opens to the dining room with a hardwood floor. Three bedrooms on the main level. Spacious master bedroom. Bedrooms 2 and 3 are nicely sized with hardwood flooring. Updated full bath on the first floor. The finished basement offers a 4th bedroom, a 2nd full bath, big family room and a separate rec room with a bar. Laundry room in the lower level plus storage. Lots of closet space throughout home. Spend time relaxing in the sun room overlooking the backyard. Big 2.5 detached garage. Fenced yard with mature trees. Home is close to shopping, restaurants, entertainment. Near major roadways for your work commute. Enjoy local amenities: ThunderHawk Golf Club, Illinois Beach State Park, North Dunes Nature Preserve & North Point Marina, the largest marina on the Great Lakes. Plus beaches, parks & forest preserves.
Property Specifics
| Single Family | |
| — | |
| Ranch | |
| 1964 | |
| Full | |
| — | |
| No | |
| 0.25 |
| Lake | |
| Kelloggs | |
| 0 / Not Applicable | |
| None | |
| Public | |
| Public Sewer | |
| 09091310 | |
| 04103170160000 |
Nearby Schools
| NAME: | DISTRICT: | DISTANCE: | |
|---|---|---|---|
|
High School
Zion-benton Twnshp Hi School |
126 | Not in DB | |
Property History
| DATE: | EVENT: | PRICE: | SOURCE: |
|---|---|---|---|
| 1 Mar, 2016 | Sold | $95,500 | MRED MLS |
| 16 Jan, 2016 | Under contract | $104,000 | MRED MLS |
| — | Last price change | $104,117 | MRED MLS |
| 23 Nov, 2015 | Listed for sale | $104,117 | MRED MLS |
Room Specifics
Total Bedrooms: 4
Bedrooms Above Ground: 3
Bedrooms Below Ground: 1
Dimensions: —
Floor Type: Hardwood
Dimensions: —
Floor Type: Hardwood
Dimensions: —
Floor Type: Carpet
Full Bathrooms: 2
Bathroom Amenities: —
Bathroom in Basement: 1
Rooms: Recreation Room
Basement Description: Finished
Other Specifics
| 2 | |
| Concrete Perimeter | |
| Asphalt | |
| — | |
| Fenced Yard | |
| 75 X 148 X 75 X 148 | |
| — | |
| Full | |
| Hardwood Floors, First Floor Bedroom, First Floor Full Bath | |
| Range, Refrigerator, Washer, Dryer | |
| Not in DB | |
| — | |
| — | |
| — | |
| — |
Tax History
| Year | Property Taxes |
|---|---|
| 2016 | $4,304 |
Contact Agent
Nearby Similar Homes
Nearby Sold Comparables
Contact Agent
Listing Provided By
Better Homes and Gardens Real Estate Star Homes

