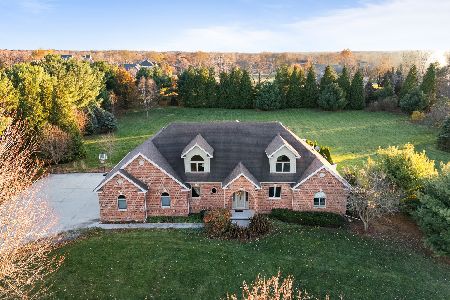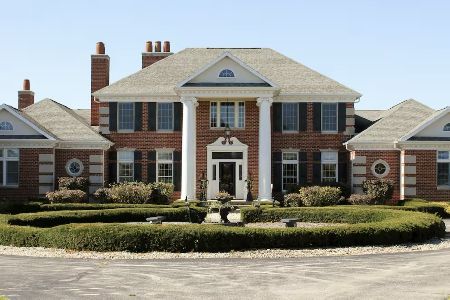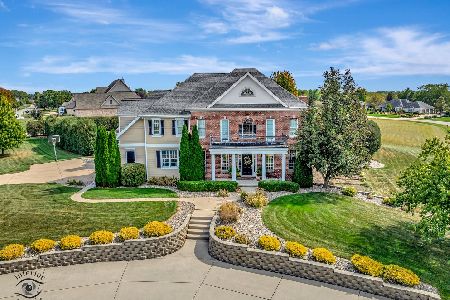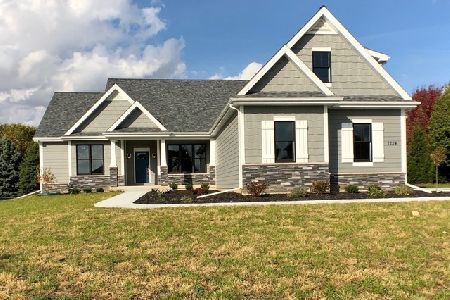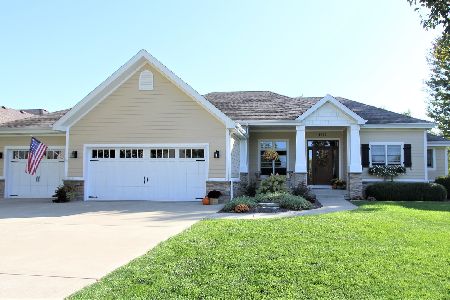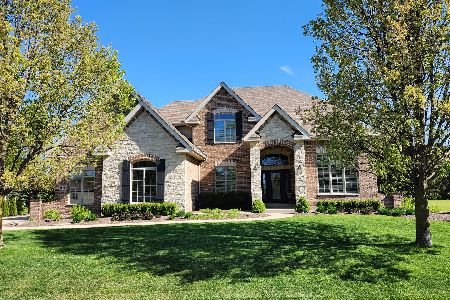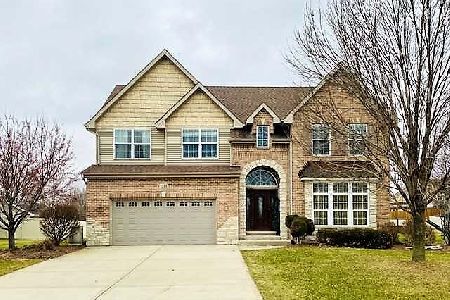1226 Game Trail, Bourbonnais, Illinois 60914
$545,000
|
Sold
|
|
| Status: | Closed |
| Sqft: | 3,200 |
| Cost/Sqft: | $177 |
| Beds: | 3 |
| Baths: | 3 |
| Year Built: | 2016 |
| Property Taxes: | $11,613 |
| Days On Market: | 1784 |
| Lot Size: | 0,61 |
Description
Welcome HOME. This desirable CUSTOM Ranch Borrelli Home offers Luxury at it's finest with top of the line finishes throughout this entire beauty. Situated on just shy of just one acre with no neighbors directly behind you, this home provides that perfect balance of privacy and comfort. Upon arrival you will be greeted with the stunning curb appeal, the quality is beyond compare. All brick with a 3.1 car garage and expansive open floor plan layout with over 14 foot ceilings. Walk in to find a Grand Foyer complete with custom wood beams, detailed crawford ceilings, an abundance of gorgeous natural light, and views all the way to your backyard. Gleaming solid Harwood flooring though out the main level, 3 custom fireplaces, a whole house generator so you never have to worry about losing power, Dual AC/Furnaces, and top of the line HIGH End appliances with solid woodwork and doors. The master bedroom suit will make you feel as if you are on vacation, all year long, with tray ceilings, canned lighting, his and her oversized walk in closets, and a 5 piece on-suite master bath that has it's very own free standing tub and a custom steam full body shower. The two additional bedrooms each have their own vanity rooms that attach to a Jack and Jill full bath area, with their own private oversized walk in closets. This home has a full basement with endless possibilities and the potential for approximately 6400 finished square feet! As if the inside is not perfect enough, step outside to find a large screened in porch ideal for entertaining! If you are looking for a BETTER THAN NEW HOME, impeccably clean and TURN KEY READY, schedule your private tour, TODAY!
Property Specifics
| Single Family | |
| — | |
| Ranch | |
| 2016 | |
| Full | |
| — | |
| No | |
| 0.61 |
| Kankakee | |
| — | |
| — / Not Applicable | |
| None | |
| Public | |
| Public Sewer | |
| 11037823 | |
| 17081520202900 |
Property History
| DATE: | EVENT: | PRICE: | SOURCE: |
|---|---|---|---|
| 11 Jun, 2021 | Sold | $545,000 | MRED MLS |
| 11 Apr, 2021 | Under contract | $564,900 | MRED MLS |
| 31 Mar, 2021 | Listed for sale | $564,900 | MRED MLS |
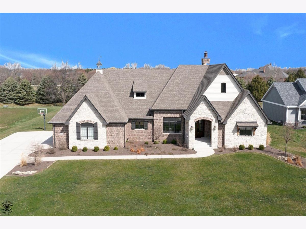
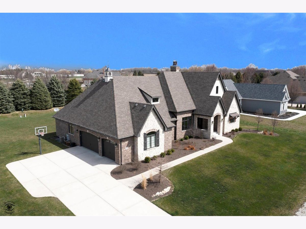
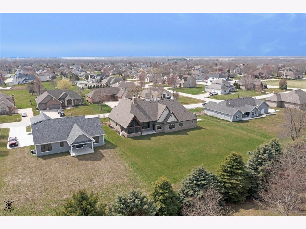
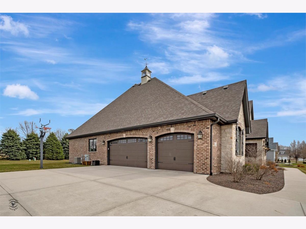
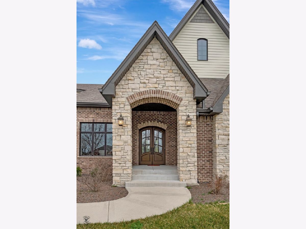
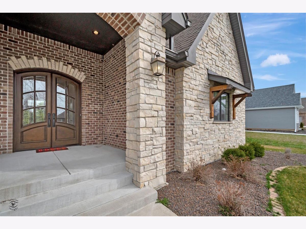
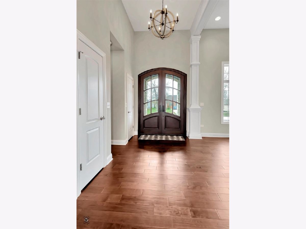
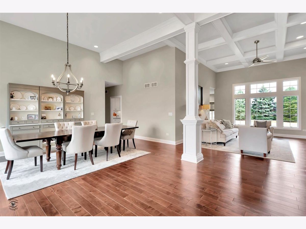
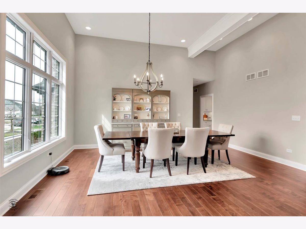
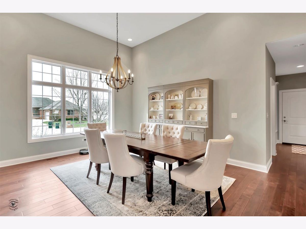
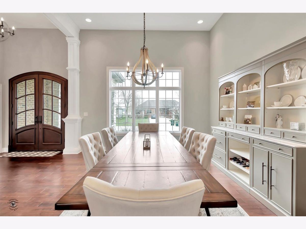
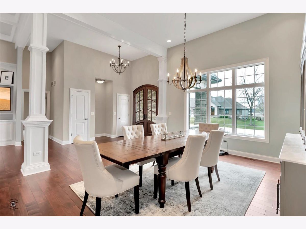
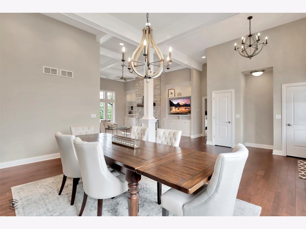
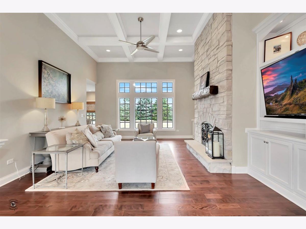
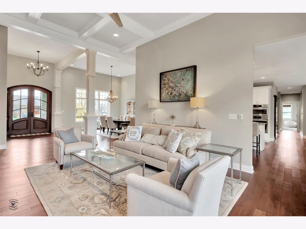
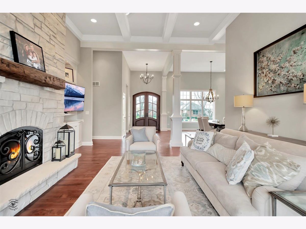
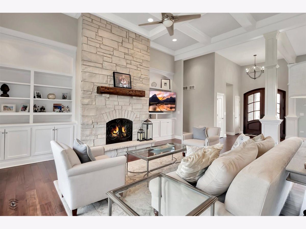
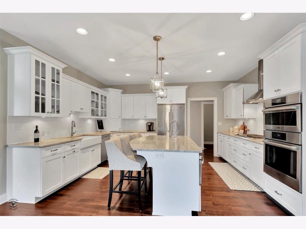
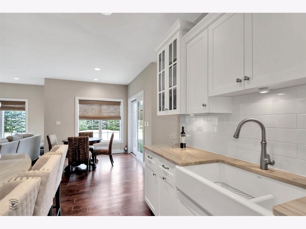
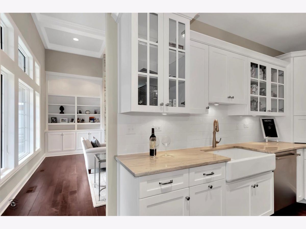
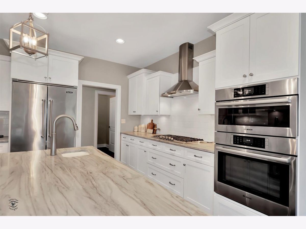
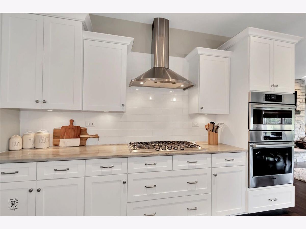
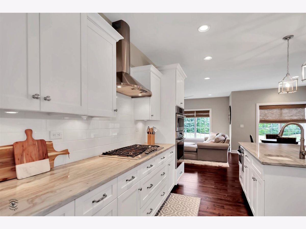
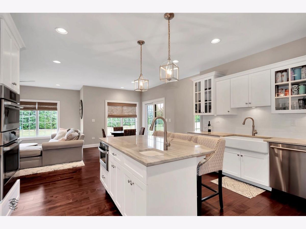
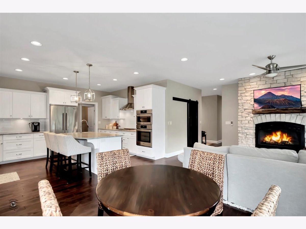
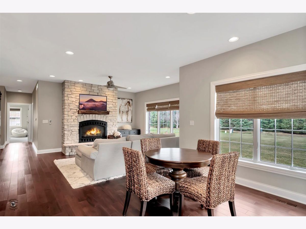
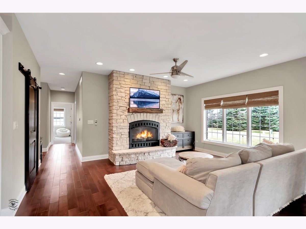
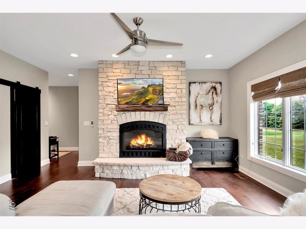
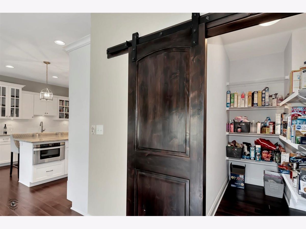
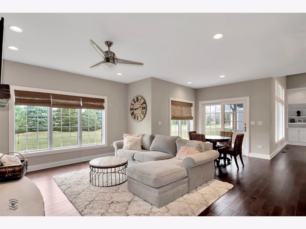
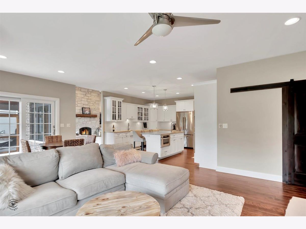
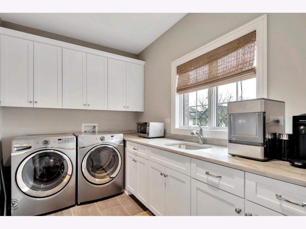
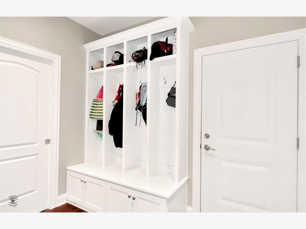
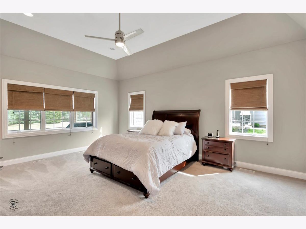
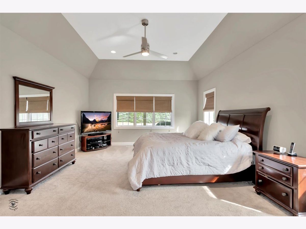
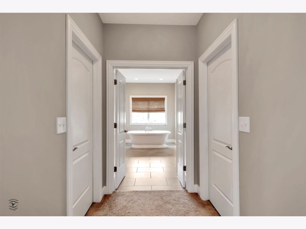
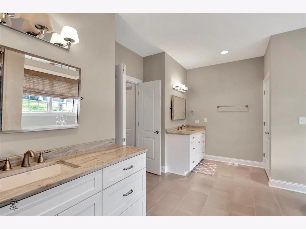
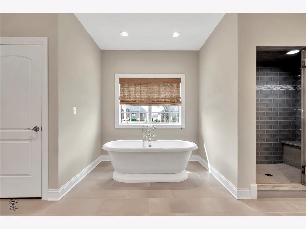
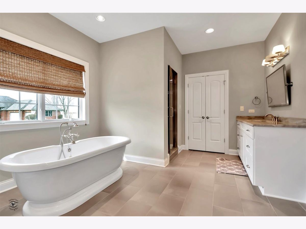
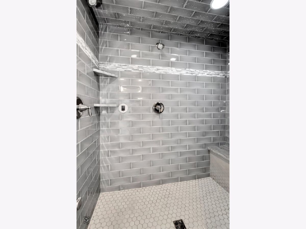
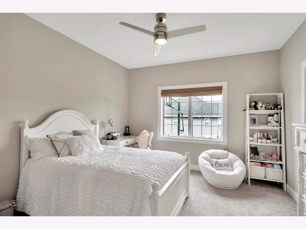
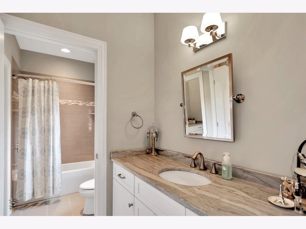
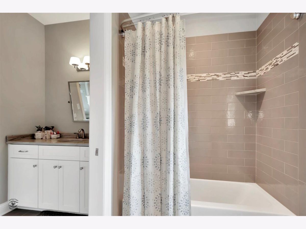
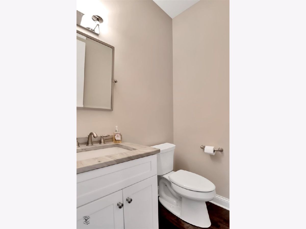
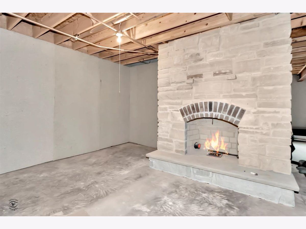
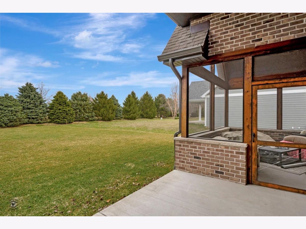
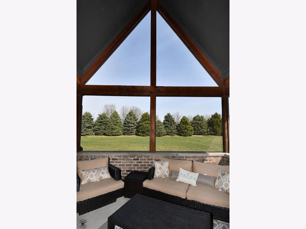
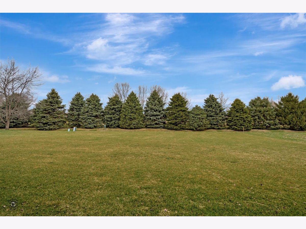
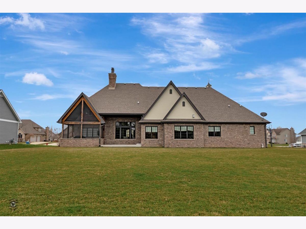
Room Specifics
Total Bedrooms: 3
Bedrooms Above Ground: 3
Bedrooms Below Ground: 0
Dimensions: —
Floor Type: Hardwood
Dimensions: —
Floor Type: Hardwood
Full Bathrooms: 3
Bathroom Amenities: Separate Shower,Steam Shower,Double Sink,Full Body Spray Shower
Bathroom in Basement: 0
Rooms: Breakfast Room,Mud Room,Enclosed Porch
Basement Description: Unfinished,Bathroom Rough-In,Roughed-In Fireplace
Other Specifics
| 3 | |
| Concrete Perimeter | |
| Concrete | |
| Patio, Screened Patio | |
| — | |
| 266 | |
| Full | |
| Full | |
| Vaulted/Cathedral Ceilings, Hardwood Floors, First Floor Bedroom, First Floor Laundry, First Floor Full Bath, Built-in Features, Walk-In Closet(s), Ceiling - 10 Foot, Coffered Ceiling(s), Open Floorplan | |
| Double Oven, Microwave, Dishwasher, High End Refrigerator, Washer, Dryer, Stainless Steel Appliance(s), Cooktop, Range Hood, Water Softener | |
| Not in DB | |
| Curbs, Street Lights, Street Paved | |
| — | |
| — | |
| Wood Burning, Gas Starter |
Tax History
| Year | Property Taxes |
|---|---|
| 2021 | $11,613 |
Contact Agent
Nearby Similar Homes
Nearby Sold Comparables
Contact Agent
Listing Provided By
Coldwell Banker Residential Br

