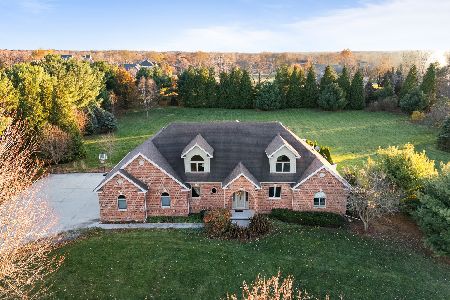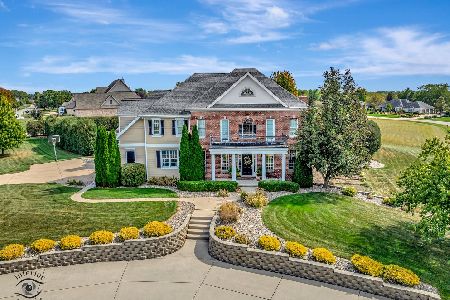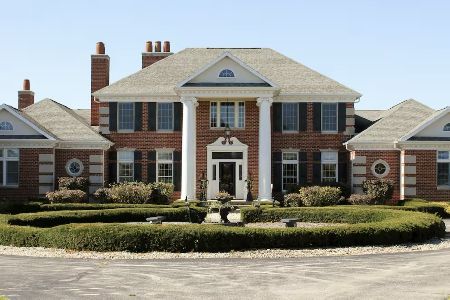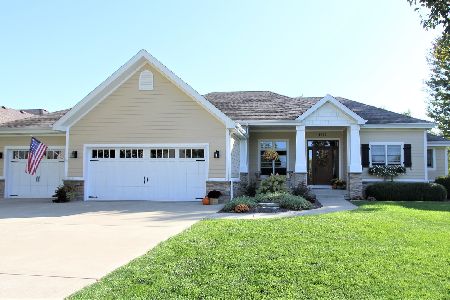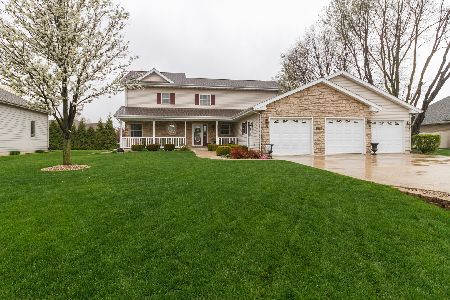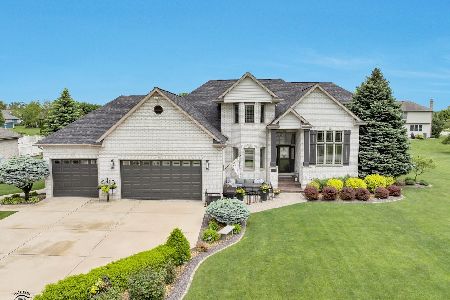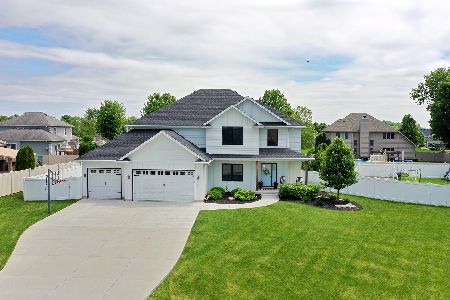1145 Pheasant Ridge, Bourbonnais, Illinois 60914
$316,999
|
Sold
|
|
| Status: | Closed |
| Sqft: | 3,051 |
| Cost/Sqft: | $105 |
| Beds: | 4 |
| Baths: | 3 |
| Year Built: | 2005 |
| Property Taxes: | $9,575 |
| Days On Market: | 1837 |
| Lot Size: | 0,30 |
Description
Custom Built 2-Story Home in River Haven Subd~ 4 Bedrooms + Office on Main Floor~ 2.5 Baths~ 2 Car-Attached Garage~ Full Unfinished Basement~ Stunning Foyer Invites You In~ High 10 ft Ceilings throughout the Main Level~ Open Floor Plan w/ Arched Entry Ways to the Living Room, Dining Room & Family Room give The Main Floor a Very Charming & Unique Feel~ Get Cozy in the Family Room w/ the Stone, Wood Burning Fireplace~ Beautiful Hardwood Floors~ Spacious Kitchen w/ Room for a Table, Hardwood Floors, Granite Counters, Island w/ Seating & Plenty of Cabinets for Storage~ Heated Sun Room Off the Kitchen w/Slider Door that Opens to the Patio Area~ Main Floor Large Laundry Room w/ Shelving~ Huge Master Suite w/ Sitting Area, His & Hers Walk-in Closets, Whirlpool Tub, Separate Shower, Double Sink Vanity & Toilet Room~ Large Open Loft Area on the 2nd Floor~ Close to Riding Trails & State Park~ This Amazing Home has So Much Space & Charm~ Radon Mitigated 12/2020 ~ Due to the COVID-19, while at the property, please utilize all CDC suggested guidelines.
Property Specifics
| Single Family | |
| — | |
| Traditional | |
| 2005 | |
| Full | |
| — | |
| No | |
| 0.3 |
| Kankakee | |
| River Haven | |
| 0 / Not Applicable | |
| None | |
| Public | |
| Public Sewer | |
| 10988913 | |
| 17081520200800 |
Property History
| DATE: | EVENT: | PRICE: | SOURCE: |
|---|---|---|---|
| 15 Mar, 2021 | Sold | $316,999 | MRED MLS |
| 12 Feb, 2021 | Under contract | $318,999 | MRED MLS |
| 6 Feb, 2021 | Listed for sale | $318,999 | MRED MLS |

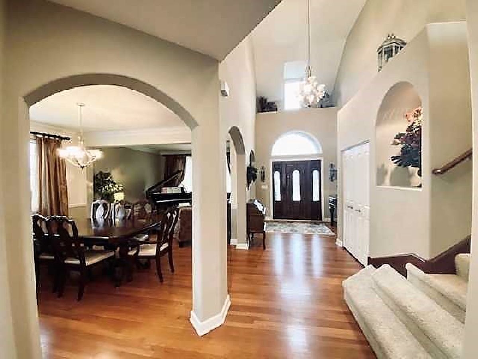
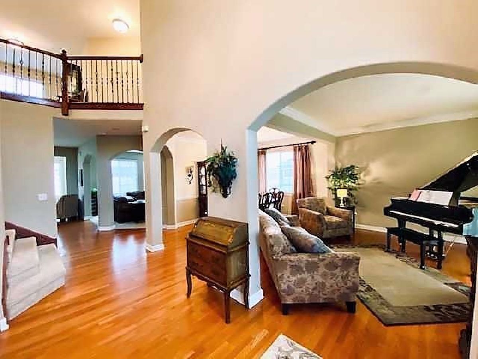
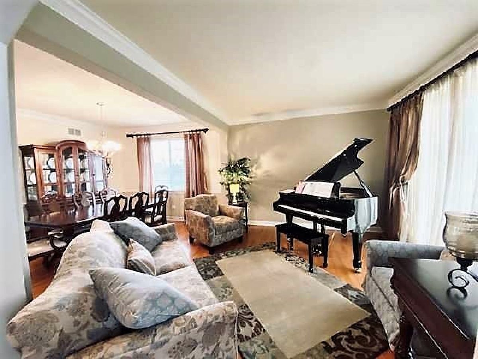
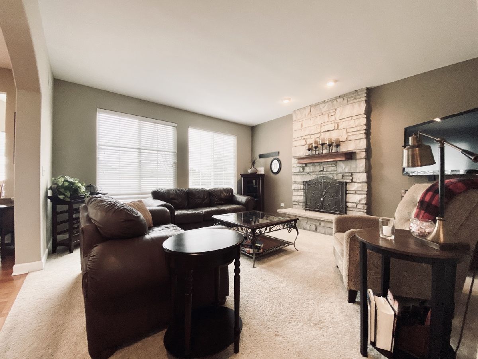
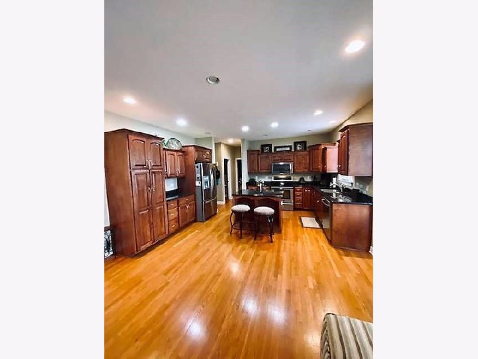
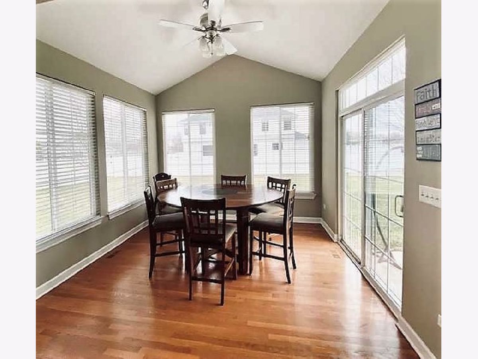
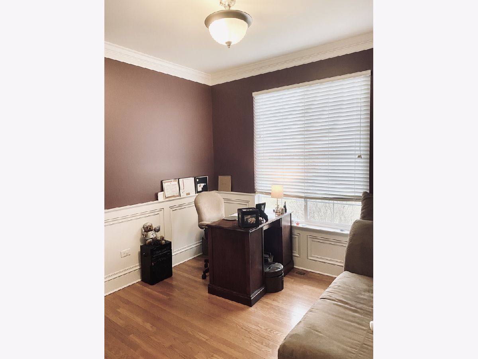
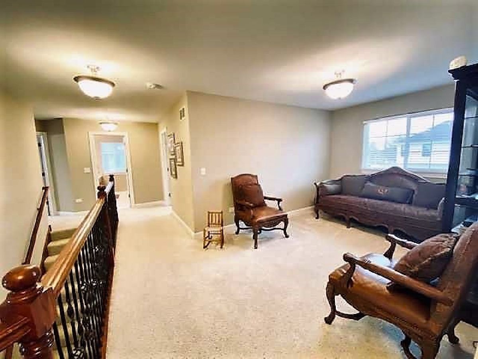
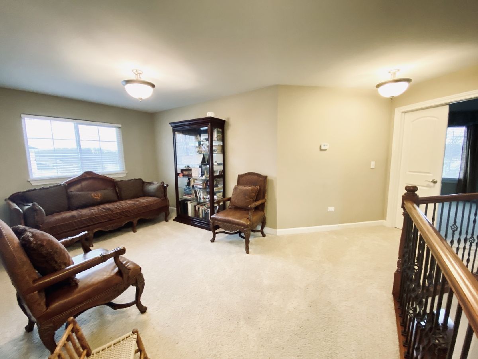
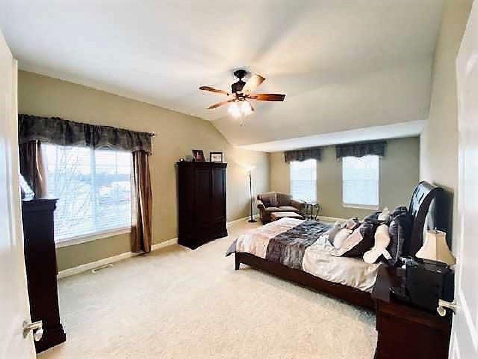
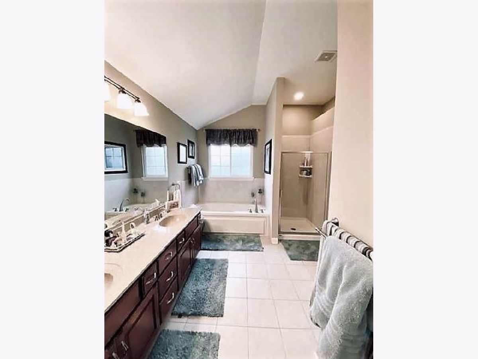
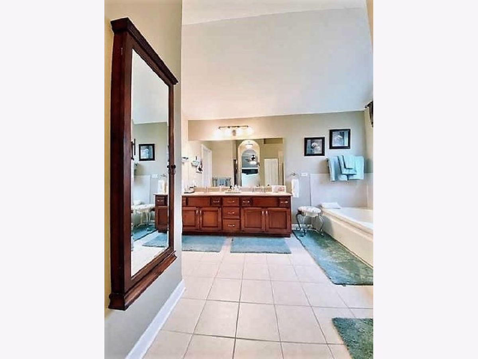
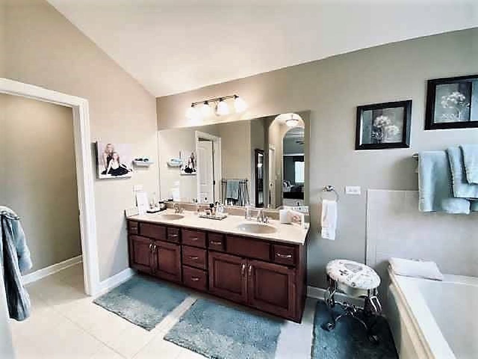
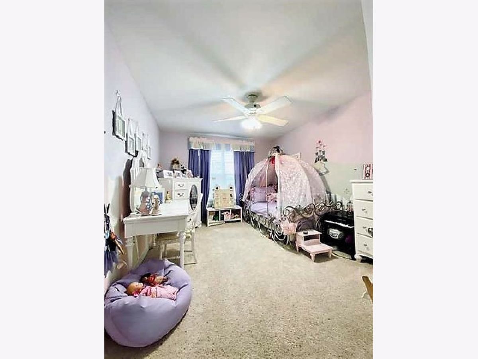
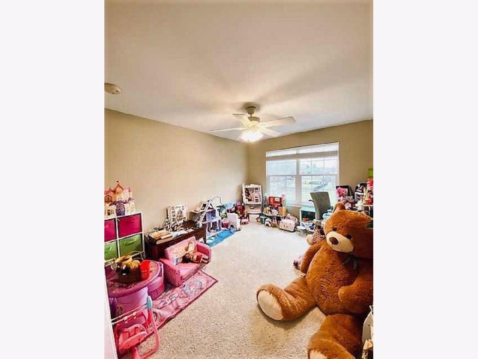
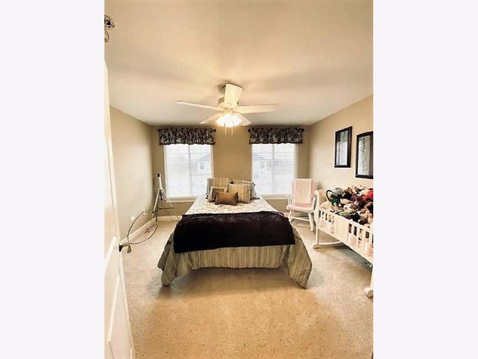
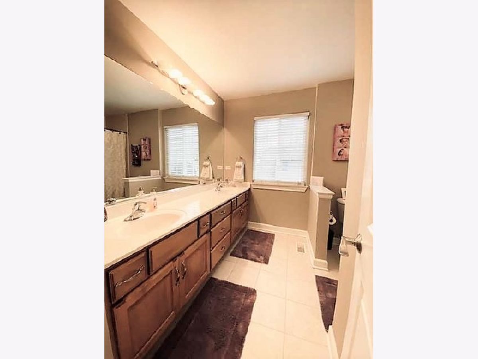
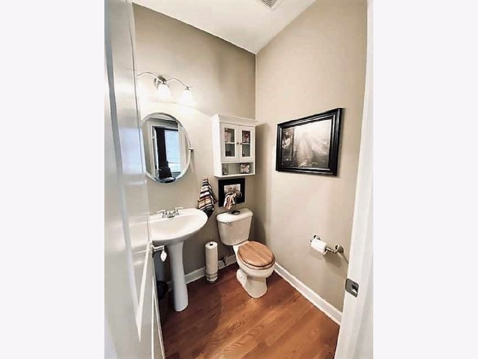
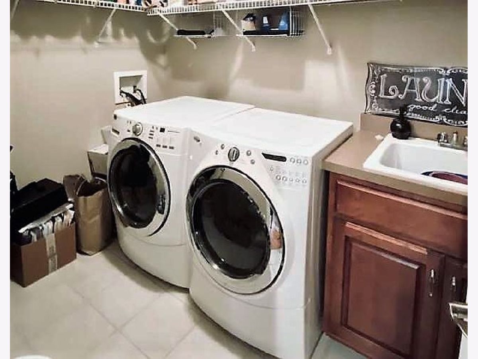
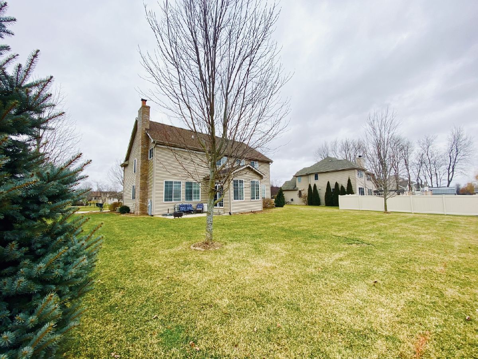
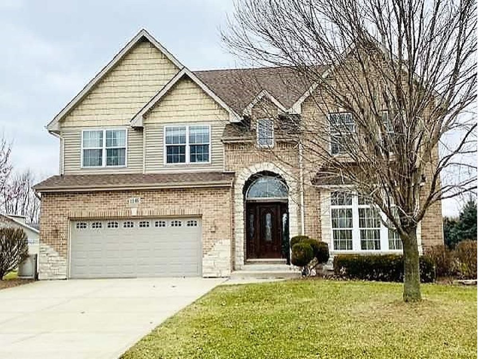
Room Specifics
Total Bedrooms: 4
Bedrooms Above Ground: 4
Bedrooms Below Ground: 0
Dimensions: —
Floor Type: Carpet
Dimensions: —
Floor Type: Carpet
Dimensions: —
Floor Type: Carpet
Full Bathrooms: 3
Bathroom Amenities: Whirlpool,Separate Shower,Double Sink
Bathroom in Basement: 0
Rooms: Office,Loft,Heated Sun Room,Foyer
Basement Description: Unfinished
Other Specifics
| 2 | |
| Concrete Perimeter | |
| Concrete | |
| Patio, Storms/Screens | |
| — | |
| 104.43X126.68X104.43X126.3 | |
| — | |
| Full | |
| Vaulted/Cathedral Ceilings, Hardwood Floors, First Floor Laundry, First Floor Full Bath, Walk-In Closet(s) | |
| — | |
| Not in DB | |
| Street Paved | |
| — | |
| — | |
| Wood Burning, Gas Starter |
Tax History
| Year | Property Taxes |
|---|---|
| 2021 | $9,575 |
Contact Agent
Nearby Similar Homes
Nearby Sold Comparables
Contact Agent
Listing Provided By
Nugent Curtis Real Estate LLC

