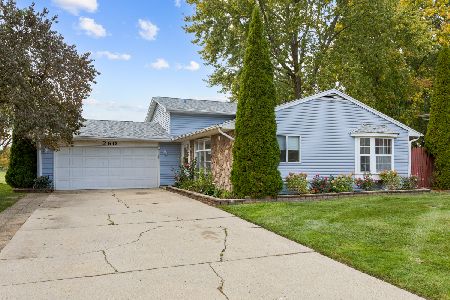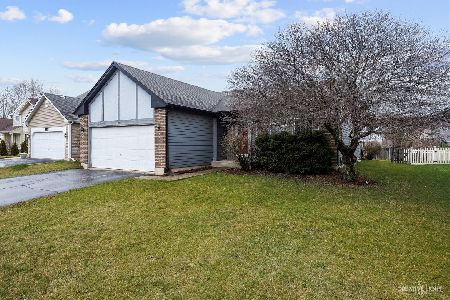1226 Hackberry Court, Elgin, Illinois 60120
$350,000
|
Sold
|
|
| Status: | Closed |
| Sqft: | 2,082 |
| Cost/Sqft: | $156 |
| Beds: | 4 |
| Baths: | 3 |
| Year Built: | 1998 |
| Property Taxes: | $5,348 |
| Days On Market: | 1001 |
| Lot Size: | 0,00 |
Description
***Multiple offers received - No more showings*** Welcome to this wonderful 4 bed, 2.5 bath home that showcases beautiful curb appeal with a stunning magnolia tree and gorgeous hydrangeas visible the moment you pull up to the house. Step inside and your eyes will be immediately drawn to the gleaming hardwood floors throughout the main level. The open dining and family room combination provides ample space for entertaining and the kitchen is flooded with natural light, boasting S/S appliances, shaker cabinets and easy access to the backyard. The cozy living room with gas fireplace and half bath round out this level. The primary bedroom features an ensuite bathroom and multiple closets for added convenience and privacy. With three additional bedrooms, all with ample closet space and a full bathroom there is plenty of room for everyone in the house. The basement is ready for your personal touch with new flooring to complete the project. It features rough-in plumbing for a bathroom, drain tile system, utility and mechanical room. Step outside to the large fenced-in backyard, complete with a deck that flows directly from the kitchen, providing the perfect space for outdoor gatherings with family and friends. Ideally located close to Lord's Park and easy access to I-90. Schedule your tour today! A preferred lender offers a reduced interest rate for this listing.
Property Specifics
| Single Family | |
| — | |
| — | |
| 1998 | |
| — | |
| — | |
| No | |
| — |
| Cook | |
| — | |
| — / Not Applicable | |
| — | |
| — | |
| — | |
| 11736269 | |
| 06184110190000 |
Nearby Schools
| NAME: | DISTRICT: | DISTANCE: | |
|---|---|---|---|
|
Grade School
Lords Park Elementary School |
46 | — | |
|
Middle School
Larsen Middle School |
46 | Not in DB | |
|
High School
Elgin High School |
46 | Not in DB | |
Property History
| DATE: | EVENT: | PRICE: | SOURCE: |
|---|---|---|---|
| 5 May, 2011 | Sold | $134,000 | MRED MLS |
| 11 Mar, 2011 | Under contract | $134,900 | MRED MLS |
| 2 Mar, 2011 | Listed for sale | $134,900 | MRED MLS |
| 17 Apr, 2023 | Sold | $350,000 | MRED MLS |
| 18 Mar, 2023 | Under contract | $325,000 | MRED MLS |
| 16 Mar, 2023 | Listed for sale | $325,000 | MRED MLS |
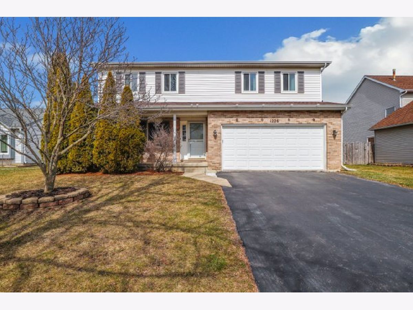
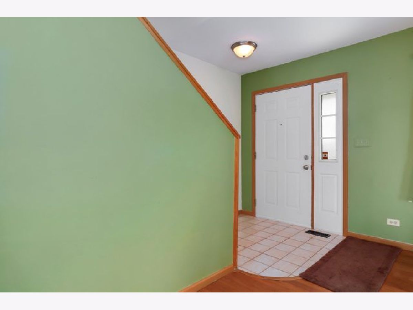
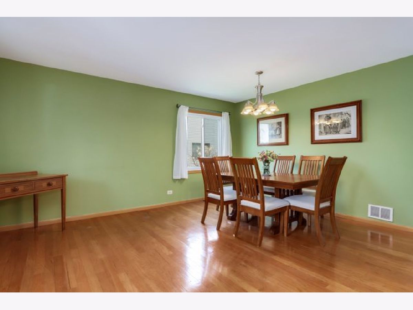
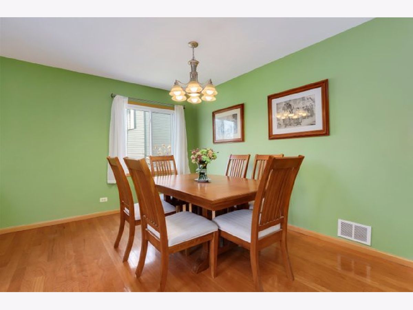
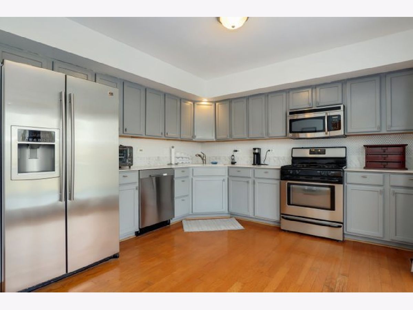
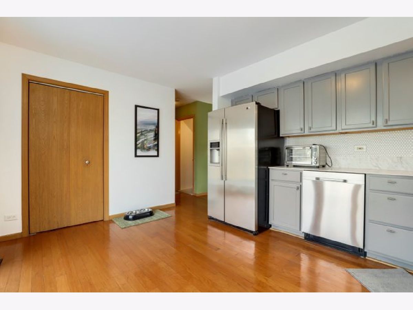
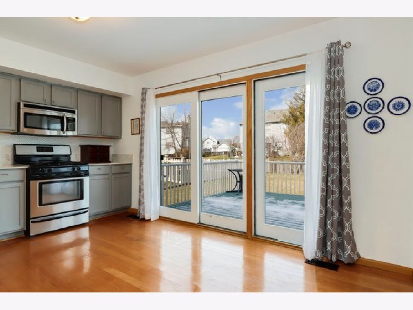
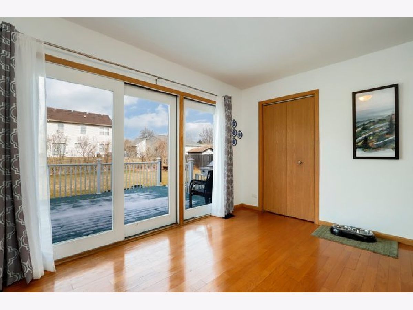
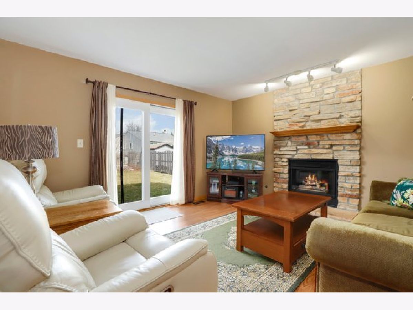
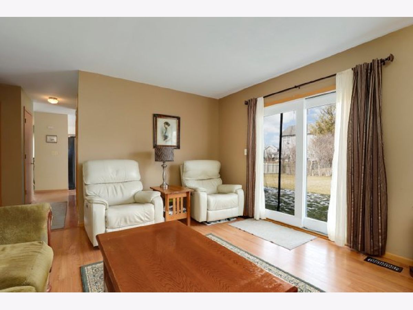
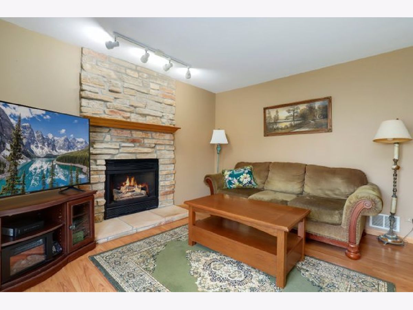
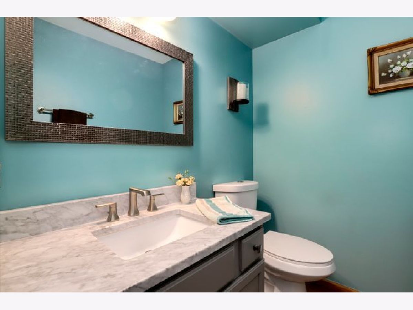
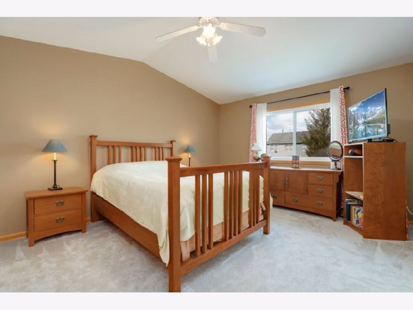
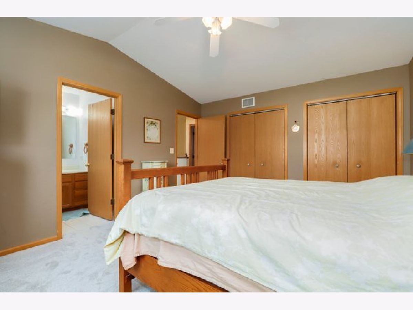
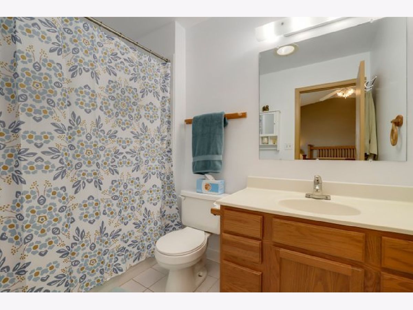
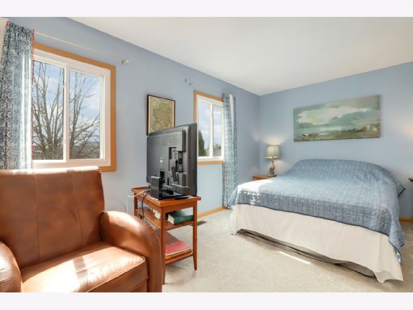
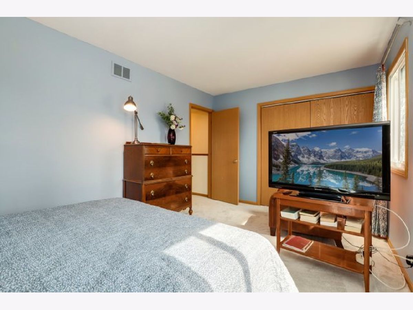
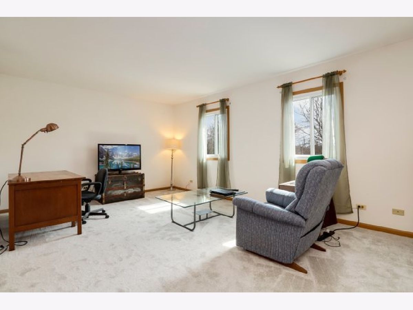
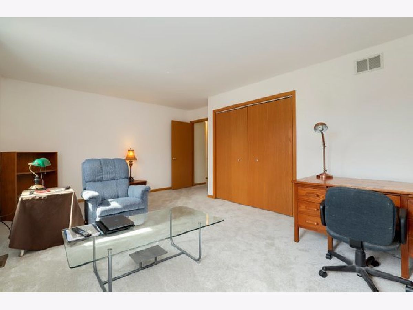
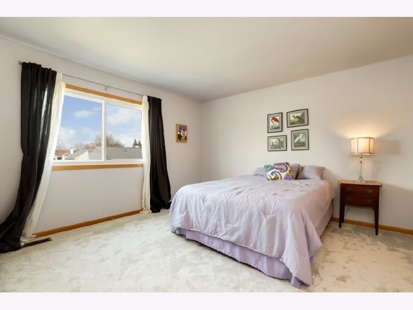
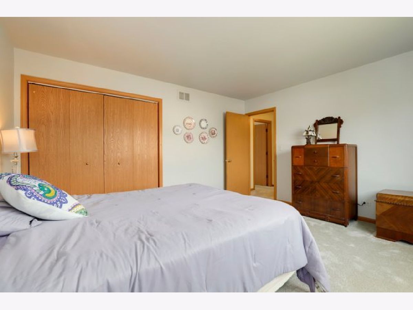
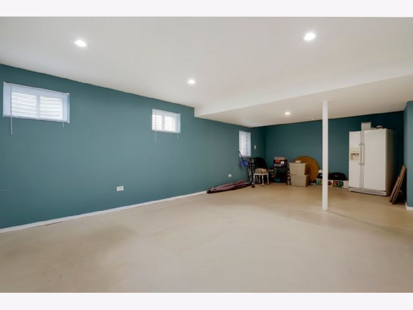
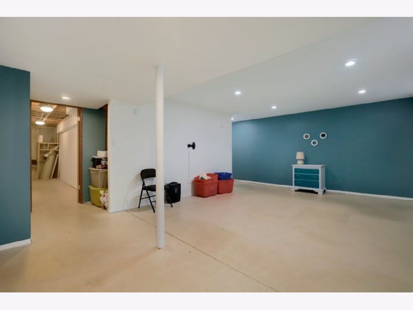
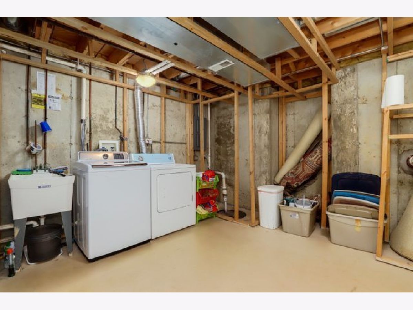
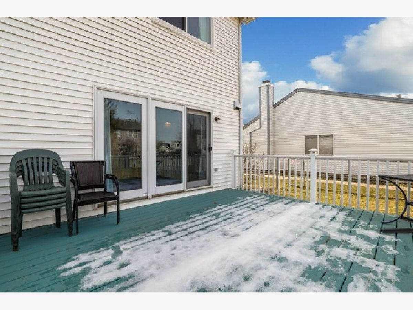
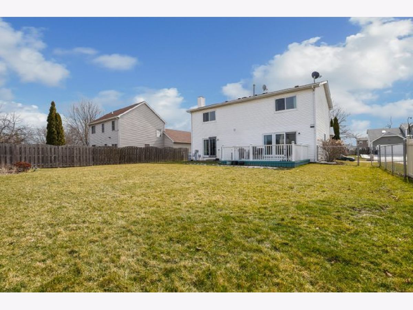
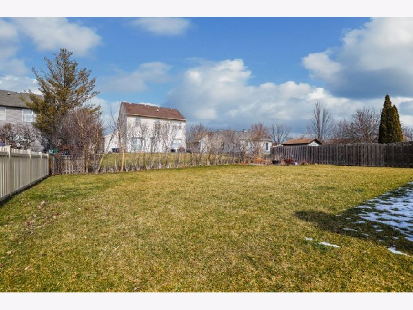
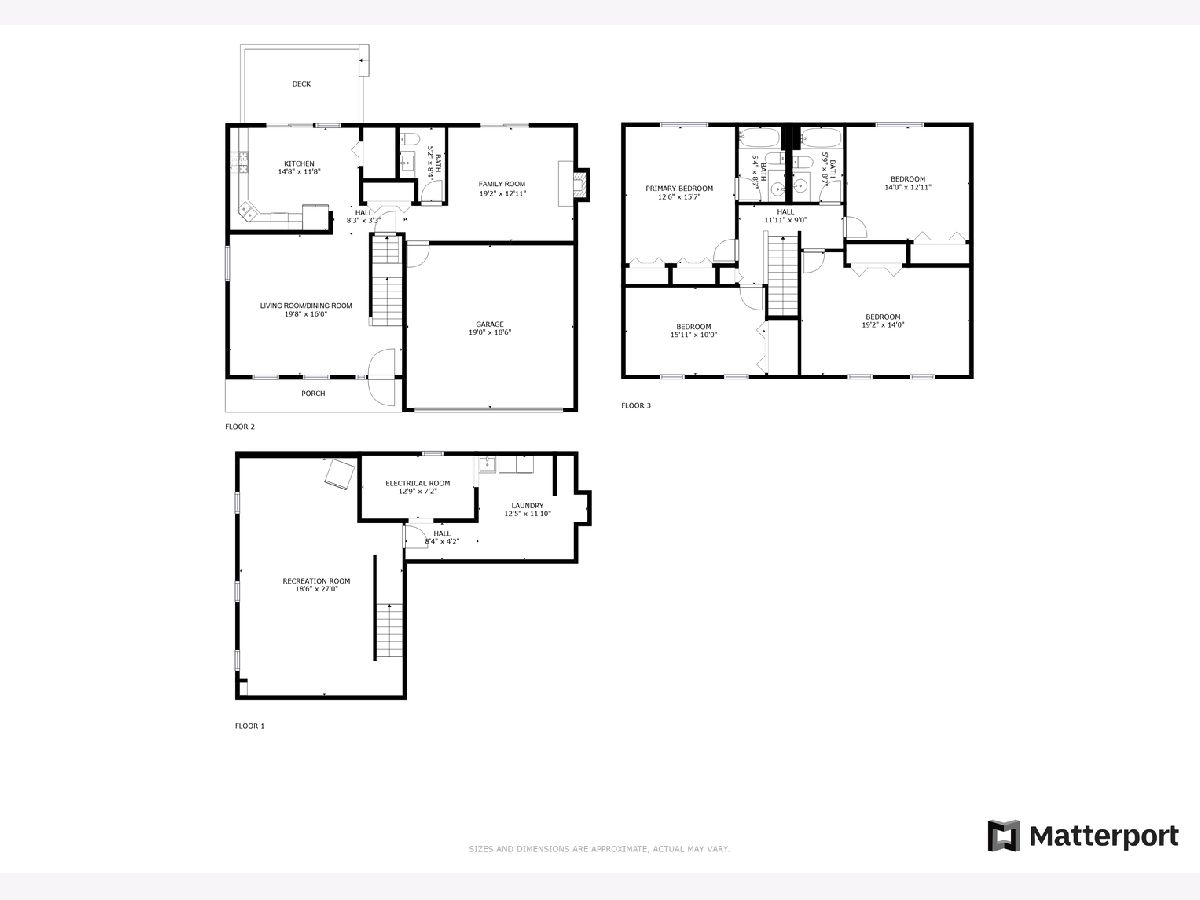
Room Specifics
Total Bedrooms: 4
Bedrooms Above Ground: 4
Bedrooms Below Ground: 0
Dimensions: —
Floor Type: —
Dimensions: —
Floor Type: —
Dimensions: —
Floor Type: —
Full Bathrooms: 3
Bathroom Amenities: Soaking Tub
Bathroom in Basement: 0
Rooms: —
Basement Description: Partially Finished,Bathroom Rough-In
Other Specifics
| 2 | |
| — | |
| — | |
| — | |
| — | |
| 7749 | |
| — | |
| — | |
| — | |
| — | |
| Not in DB | |
| — | |
| — | |
| — | |
| — |
Tax History
| Year | Property Taxes |
|---|---|
| 2011 | $7,627 |
| 2023 | $5,348 |
Contact Agent
Nearby Similar Homes
Nearby Sold Comparables
Contact Agent
Listing Provided By
Redfin Corporation



