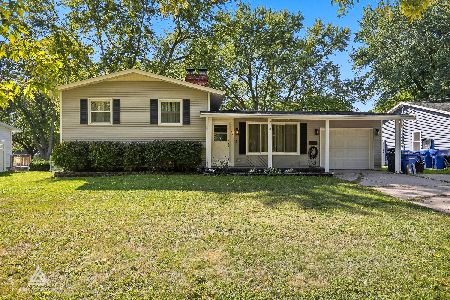1226 Knolls Avenue, Dekalb, Illinois 60115
$236,000
|
Sold
|
|
| Status: | Closed |
| Sqft: | 1,677 |
| Cost/Sqft: | $137 |
| Beds: | 3 |
| Baths: | 3 |
| Year Built: | 1999 |
| Property Taxes: | $6,968 |
| Days On Market: | 1442 |
| Lot Size: | 0,28 |
Description
Over 3000 square feet of living space in this RANCH home with an open floor plan & FINISHED english basement. Large eating area with patio doors to DECK with POND view. Finished english basement w/2-additional bedrooms, a full bath, family room, bonus room with 2nd kitchen, perfect for IN-LAWS or teen retreat! Secluded and PRIVATE backyard! Tollway access close by. Enjoy the nearby PARK for playtime with the family or pets.
Property Specifics
| Single Family | |
| — | |
| — | |
| 1999 | |
| — | |
| RANCH | |
| Yes | |
| 0.28 |
| — | |
| Knolls At Prairie Creek | |
| 0 / Not Applicable | |
| — | |
| — | |
| — | |
| 11330676 | |
| 0821452005 |
Property History
| DATE: | EVENT: | PRICE: | SOURCE: |
|---|---|---|---|
| 20 May, 2013 | Sold | $177,000 | MRED MLS |
| 13 Apr, 2013 | Under contract | $180,000 | MRED MLS |
| 29 Mar, 2013 | Listed for sale | $180,000 | MRED MLS |
| 25 Oct, 2018 | Sold | $185,000 | MRED MLS |
| 20 Sep, 2018 | Under contract | $200,000 | MRED MLS |
| 4 Sep, 2018 | Listed for sale | $200,000 | MRED MLS |
| 21 Oct, 2022 | Sold | $236,000 | MRED MLS |
| 25 Apr, 2022 | Under contract | $230,000 | MRED MLS |
| 22 Feb, 2022 | Listed for sale | $230,000 | MRED MLS |
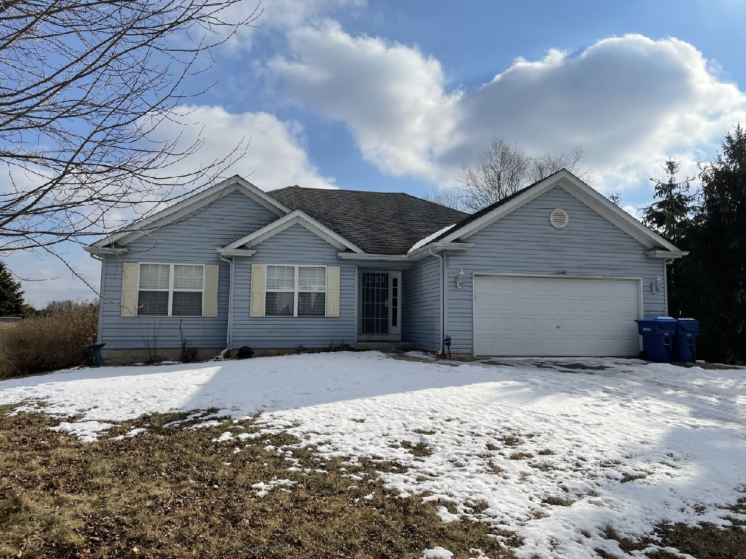
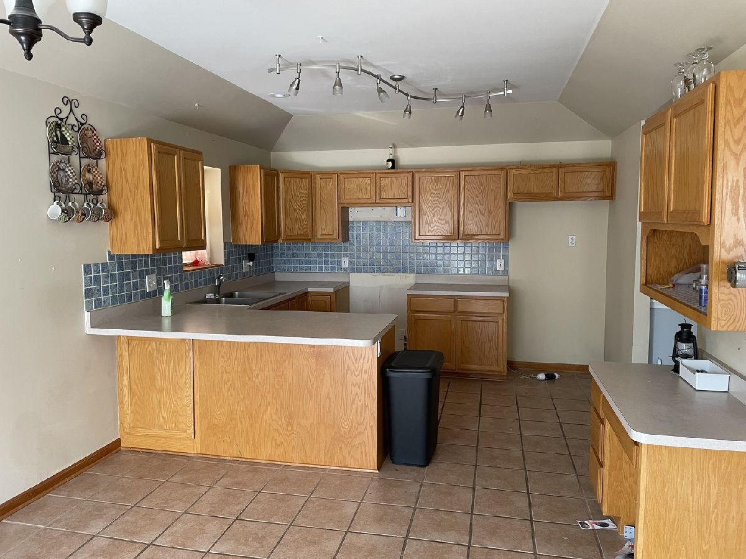
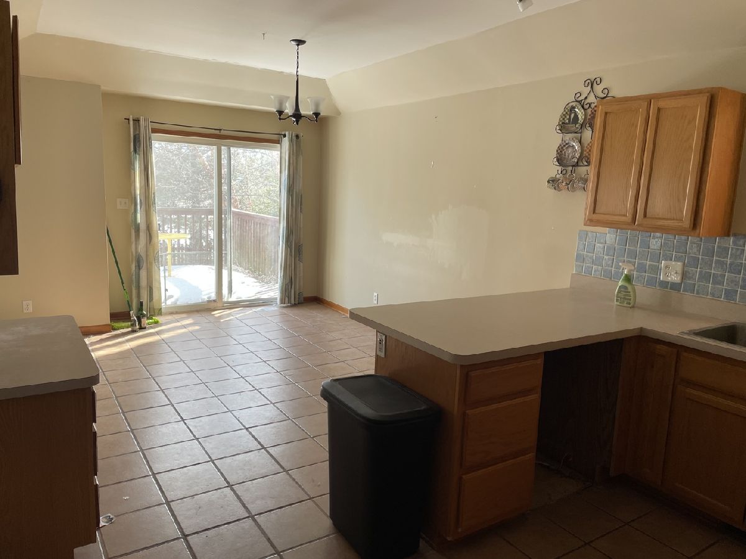
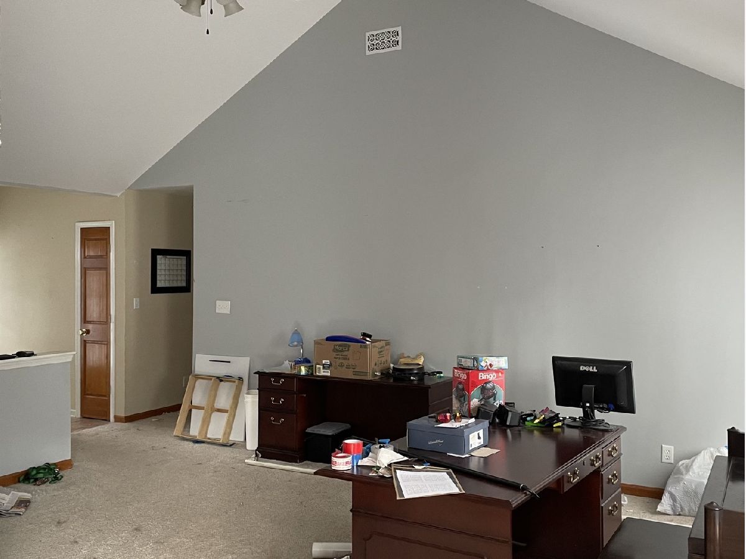
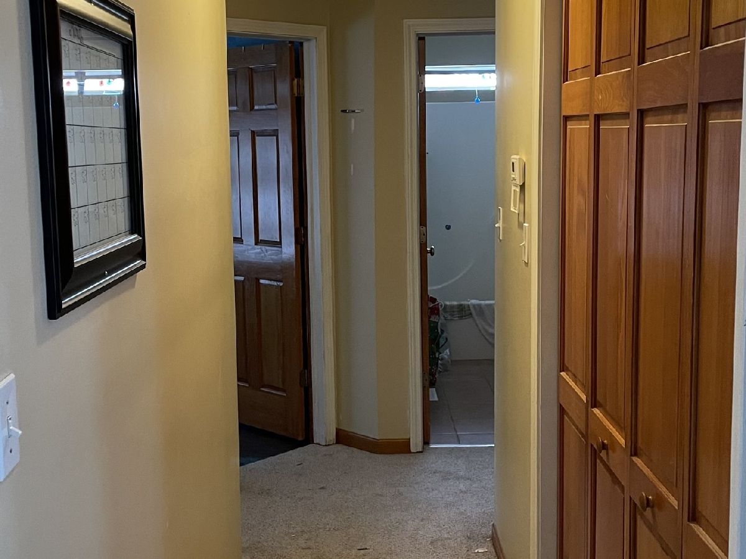
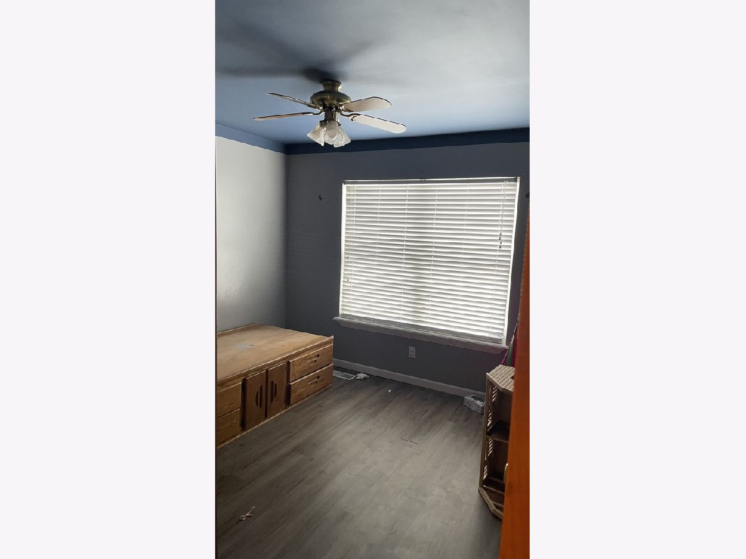
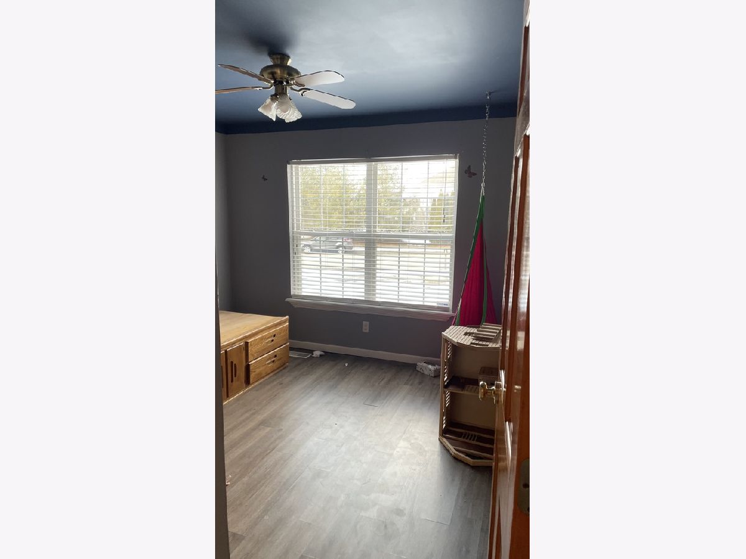
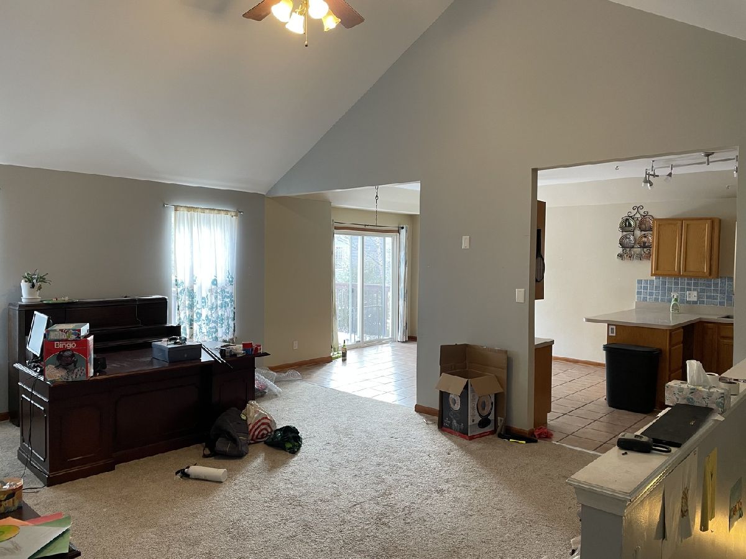
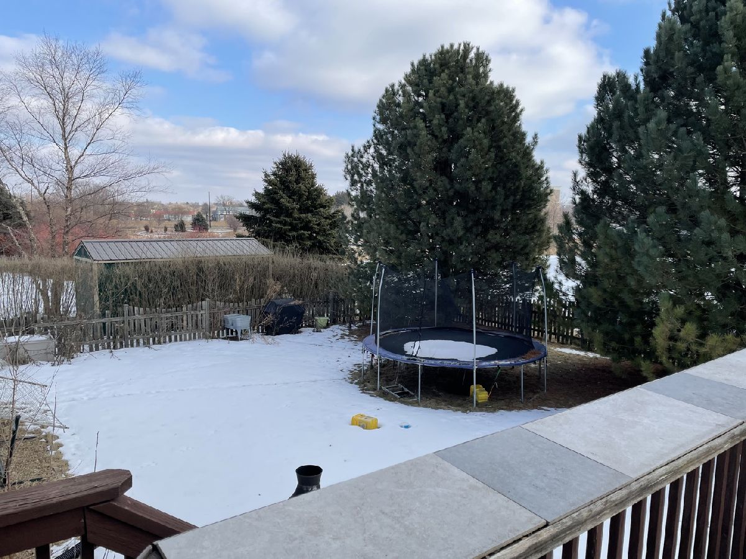
Room Specifics
Total Bedrooms: 5
Bedrooms Above Ground: 3
Bedrooms Below Ground: 2
Dimensions: —
Floor Type: —
Dimensions: —
Floor Type: —
Dimensions: —
Floor Type: —
Dimensions: —
Floor Type: —
Full Bathrooms: 3
Bathroom Amenities: Separate Shower,Garden Tub
Bathroom in Basement: 1
Rooms: —
Basement Description: Finished
Other Specifics
| 2 | |
| — | |
| Asphalt | |
| — | |
| — | |
| 97.24X156.86X90X120.41 | |
| Unfinished | |
| — | |
| — | |
| — | |
| Not in DB | |
| — | |
| — | |
| — | |
| — |
Tax History
| Year | Property Taxes |
|---|---|
| 2013 | $5,399 |
| 2018 | $6,654 |
| 2022 | $6,968 |
Contact Agent
Nearby Sold Comparables
Contact Agent
Listing Provided By
RE/MAX United

