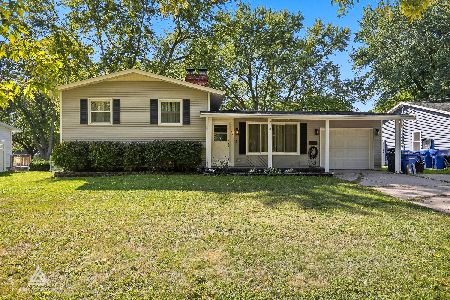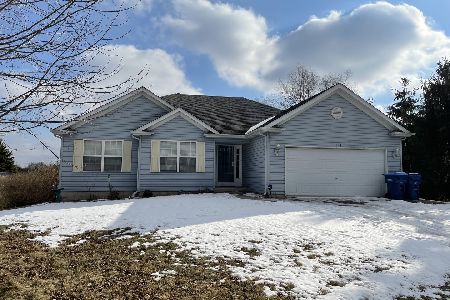630 Plum Street, Dekalb, Illinois 60115
$235,000
|
Sold
|
|
| Status: | Closed |
| Sqft: | 3,110 |
| Cost/Sqft: | $77 |
| Beds: | 4 |
| Baths: | 3 |
| Year Built: | 2003 |
| Property Taxes: | $8,676 |
| Days On Market: | 2440 |
| Lot Size: | 0,36 |
Description
*NEW PRICE* DESIGNER CUSTOM BUILT HOME-With 4 Bedrooms & 2.5 Baths Located On Private Pond Lot @ .36 Acre-Fenced!! Enjoy Over 3,100 sq. ft. Of Living Space-Vaulted Foyer With Hardwood Floors - Open To The Large Formal Living Room - Pocket Sliding Solid Oak Doors Leading To The Formal Dining Room. CATHEDRAL CEILING In The Main Floor Family Room With Floor To Ceiling Stone Fireplace. Kitchen Has Hardwood Floors-Island & Eat In Table Space-All Newer Stainless Steel Appliances Included & Pantry Storage. 2nd Floor MASTER BEDROOM SUITE..Has Jacuzzi Jetted Tub-Separate Shower & Double Sinks AND-HIS & HERS Walk IN Closets!! 3 Other Large Bedrooms With Vaulted Ceilings & Full Hallway Bathroom Complete The 2nd Floor. Full English Basement With Bath Rough In For Future Expansion. The Backyard Has Large Maintenance Free Deck-Brick Pavers Patio-Fenced Yard-Front Has Covered Porch With Swing & 3 Car Attached Garage! This Home Has It All-(Buyers Financing Fell Through-They hated to lose this home)
Property Specifics
| Single Family | |
| — | |
| Cape Cod | |
| 2003 | |
| Full | |
| 2-STORY | |
| Yes | |
| 0.36 |
| De Kalb | |
| Knolls At Prairie Creek | |
| — / Not Applicable | |
| None | |
| Public | |
| Public Sewer | |
| 10399181 | |
| 0821452007 |
Property History
| DATE: | EVENT: | PRICE: | SOURCE: |
|---|---|---|---|
| 25 Jul, 2011 | Sold | $225,000 | MRED MLS |
| 10 Jun, 2011 | Under contract | $225,000 | MRED MLS |
| — | Last price change | $250,000 | MRED MLS |
| 21 Oct, 2010 | Listed for sale | $250,000 | MRED MLS |
| 21 Nov, 2019 | Sold | $235,000 | MRED MLS |
| 19 Oct, 2019 | Under contract | $239,900 | MRED MLS |
| — | Last price change | $249,900 | MRED MLS |
| 30 May, 2019 | Listed for sale | $259,900 | MRED MLS |
Room Specifics
Total Bedrooms: 4
Bedrooms Above Ground: 4
Bedrooms Below Ground: 0
Dimensions: —
Floor Type: Carpet
Dimensions: —
Floor Type: Carpet
Dimensions: —
Floor Type: Carpet
Full Bathrooms: 3
Bathroom Amenities: Whirlpool,Separate Shower,Double Sink
Bathroom in Basement: 0
Rooms: Foyer
Basement Description: Unfinished
Other Specifics
| 3 | |
| Concrete Perimeter | |
| Asphalt | |
| Deck, Patio, Porch, Brick Paver Patio | |
| Fenced Yard,Pond(s),Water View | |
| 23.01X50.13X215X134.51 | |
| — | |
| Full | |
| Vaulted/Cathedral Ceilings, Hardwood Floors, First Floor Laundry, Walk-In Closet(s) | |
| Range, Microwave, Dishwasher, Refrigerator, Washer, Dryer, Disposal | |
| Not in DB | |
| Sidewalks, Street Lights, Street Paved | |
| — | |
| — | |
| Wood Burning, Gas Starter |
Tax History
| Year | Property Taxes |
|---|---|
| 2011 | $7,683 |
| 2019 | $8,676 |
Contact Agent
Nearby Sold Comparables
Contact Agent
Listing Provided By
RE/MAX Experience





