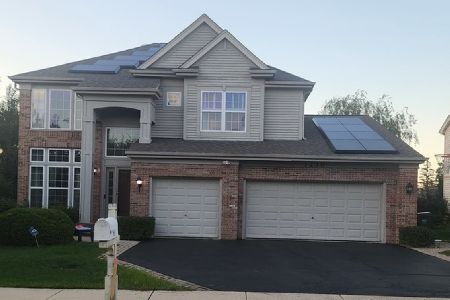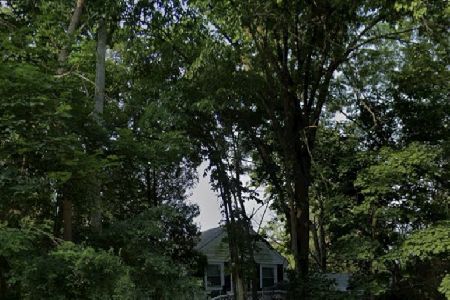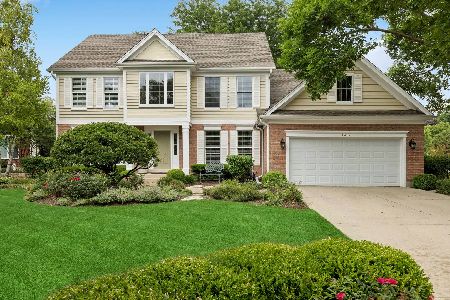1226 Lakeview Drive, Palatine, Illinois 60067
$495,000
|
Sold
|
|
| Status: | Closed |
| Sqft: | 3,065 |
| Cost/Sqft: | $166 |
| Beds: | 4 |
| Baths: | 4 |
| Year Built: | 1993 |
| Property Taxes: | $12,996 |
| Days On Market: | 2523 |
| Lot Size: | 0,22 |
Description
LAKESIDE ESTATES - Fantastic community w/ Fun Social Activities for all! Beautiful Dior-built home has 2-story Foyer, separate Living and Dining Rms w/ crown moldings, 9' ceilings. Hardwood Floors. Stunning remodeled gourmet Kitchen has Cherry 42" cabinetry, Granite ctrs, lrg Island, professional SS appls. 6-burner stove/range hood, up/down cab. ltg, soft-close drawers. Lrg. Eating Area w/French drs. to Paver Brick Patio/ private yard. Family Room is 2-story w/ large windows surrounding the fireplace. !st floor Den. Master bedroom suite w/newer hardwood floor and separate Sitting Room, lrg. walk-in closet, whirlpool bath/separate shower/dual sinks/linen closet. 3 add'l lrg. bedrooms and Loft. Exceptional full basement - Rec Rm and Media Rm w/ beautiful Wet Bar, built-in entertainment area, 5th bedroom/hobby rm with built-in cabinetry, 1/2 Bath. 1st flr Laundry has new ceramic tile flr, washer, dryer, closet. All Newer Cedar Siding. Impressive home t/o. Close to Schools/Parks/Metra.
Property Specifics
| Single Family | |
| — | |
| — | |
| 1993 | |
| Full | |
| — | |
| No | |
| 0.22 |
| Cook | |
| Lakeside Estates | |
| 800 / Annual | |
| Insurance | |
| Lake Michigan,Public | |
| Public Sewer | |
| 10291011 | |
| 02092070200000 |
Nearby Schools
| NAME: | DISTRICT: | DISTANCE: | |
|---|---|---|---|
|
Grade School
Stuart R Paddock School |
15 | — | |
|
Middle School
Walter R Sundling Junior High Sc |
15 | Not in DB | |
|
High School
Palatine High School |
211 | Not in DB | |
Property History
| DATE: | EVENT: | PRICE: | SOURCE: |
|---|---|---|---|
| 11 Jul, 2019 | Sold | $495,000 | MRED MLS |
| 10 Apr, 2019 | Under contract | $509,900 | MRED MLS |
| — | Last price change | $529,900 | MRED MLS |
| 26 Feb, 2019 | Listed for sale | $529,900 | MRED MLS |
Room Specifics
Total Bedrooms: 5
Bedrooms Above Ground: 4
Bedrooms Below Ground: 1
Dimensions: —
Floor Type: Carpet
Dimensions: —
Floor Type: Carpet
Dimensions: —
Floor Type: Carpet
Dimensions: —
Floor Type: —
Full Bathrooms: 4
Bathroom Amenities: Whirlpool,Separate Shower,Double Sink
Bathroom in Basement: 1
Rooms: Eating Area,Den,Recreation Room,Theatre Room,Foyer,Utility Room-Lower Level,Walk In Closet,Bedroom 5,Sitting Room
Basement Description: Finished
Other Specifics
| 2 | |
| Concrete Perimeter | |
| Asphalt | |
| Patio, Brick Paver Patio, Storms/Screens | |
| — | |
| 75X124X75X123 | |
| — | |
| Full | |
| Vaulted/Cathedral Ceilings, Bar-Wet, Hardwood Floors, First Floor Laundry, Built-in Features, Walk-In Closet(s) | |
| Range, Microwave, Dishwasher, Refrigerator, Washer, Dryer, Disposal, Stainless Steel Appliance(s), Range Hood | |
| Not in DB | |
| Sidewalks, Street Lights, Street Paved | |
| — | |
| — | |
| Gas Starter |
Tax History
| Year | Property Taxes |
|---|---|
| 2019 | $12,996 |
Contact Agent
Nearby Similar Homes
Nearby Sold Comparables
Contact Agent
Listing Provided By
Baird & Warner






