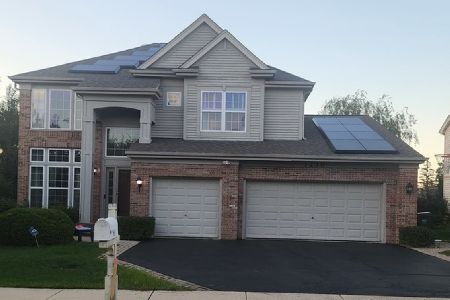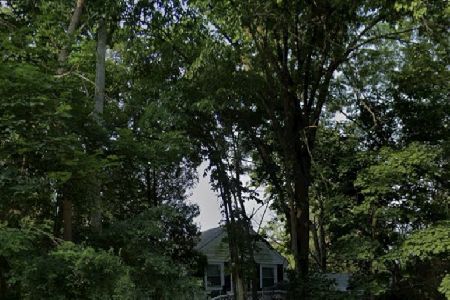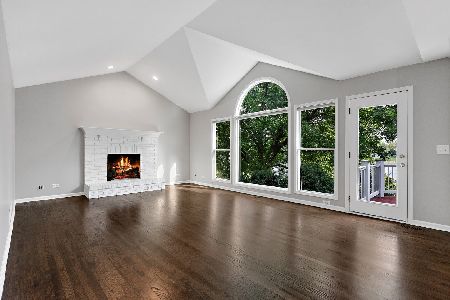1237 Lakeview Drive, Palatine, Illinois 60067
$543,750
|
Sold
|
|
| Status: | Closed |
| Sqft: | 3,199 |
| Cost/Sqft: | $175 |
| Beds: | 5 |
| Baths: | 4 |
| Year Built: | 1993 |
| Property Taxes: | $18,779 |
| Days On Market: | 2495 |
| Lot Size: | 0,29 |
Description
Lakeside Estates offers the most desirable waterfront home to have been brought to market; a picturesque Georgian exuding charm sited on the widest part of the pond. Two-story foyer unfolds into an open floor plan w/sun-filled living room & separate dining room. Located off the dining room is a butlers pantry w/access to stunning eat-in kitchen w/amazing pond views; 42" cabinets, granite island and breakfast bar, stainless steel appliances leading into vaulted family room with fireplace. 1st floor also features hardwood floors throughout, office w/built-ins, powder and laundry rooms. 2nd floor has 4 bedrooms & 2 full baths including master suite w/spacious walk-in closet, custom vanities, shower & Jacuzzi. Full finished walkout lower level w/gym, media area, wet bar, 5th bedroom & full bath w/steam shower. 2 car garage; expansive deck, yard, patio, and gazebo overlooking pond. Newer roof, water heaters, washer, dryer, etc.
Property Specifics
| Single Family | |
| — | |
| Georgian | |
| 1993 | |
| Full,Walkout | |
| — | |
| Yes | |
| 0.29 |
| Cook | |
| Lakeside Estates | |
| 800 / Annual | |
| Insurance,Other | |
| Public | |
| Public Sewer | |
| 10320481 | |
| 02092040180000 |
Nearby Schools
| NAME: | DISTRICT: | DISTANCE: | |
|---|---|---|---|
|
Grade School
Stuart R Paddock School |
15 | — | |
|
Middle School
Walter R Sundling Junior High Sc |
15 | Not in DB | |
|
High School
Palatine High School |
211 | Not in DB | |
Property History
| DATE: | EVENT: | PRICE: | SOURCE: |
|---|---|---|---|
| 1 Jun, 2015 | Sold | $625,000 | MRED MLS |
| 16 Apr, 2015 | Under contract | $647,500 | MRED MLS |
| 25 Mar, 2015 | Listed for sale | $647,500 | MRED MLS |
| 24 May, 2019 | Sold | $543,750 | MRED MLS |
| 13 Apr, 2019 | Under contract | $560,000 | MRED MLS |
| 26 Mar, 2019 | Listed for sale | $560,000 | MRED MLS |
Room Specifics
Total Bedrooms: 5
Bedrooms Above Ground: 5
Bedrooms Below Ground: 0
Dimensions: —
Floor Type: Carpet
Dimensions: —
Floor Type: Carpet
Dimensions: —
Floor Type: Carpet
Dimensions: —
Floor Type: —
Full Bathrooms: 4
Bathroom Amenities: Whirlpool,Separate Shower,Steam Shower,Double Sink,Soaking Tub
Bathroom in Basement: 1
Rooms: Bedroom 5,Game Room,Exercise Room,Media Room,Pantry,Breakfast Room,Office,Foyer
Basement Description: Finished,Exterior Access,Egress Window
Other Specifics
| 2 | |
| Concrete Perimeter | |
| Asphalt | |
| Deck, Porch, Screened Deck, Brick Paver Patio, Storms/Screens | |
| Landscaped,Pond(s),Water View | |
| 83X135X48X44X149 | |
| Full,Unfinished | |
| Full | |
| Vaulted/Cathedral Ceilings, Bar-Wet, Hardwood Floors, First Floor Laundry, Built-in Features, Walk-In Closet(s) | |
| Double Oven, Microwave, Dishwasher, Refrigerator, Washer, Dryer, Disposal, Stainless Steel Appliance(s), Cooktop, Built-In Oven | |
| Not in DB | |
| Sidewalks, Street Lights, Street Paved | |
| — | |
| — | |
| Attached Fireplace Doors/Screen, Gas Log, Gas Starter |
Tax History
| Year | Property Taxes |
|---|---|
| 2015 | $14,915 |
| 2019 | $18,779 |
Contact Agent
Nearby Similar Homes
Nearby Sold Comparables
Contact Agent
Listing Provided By
Coldwell Banker Residential






