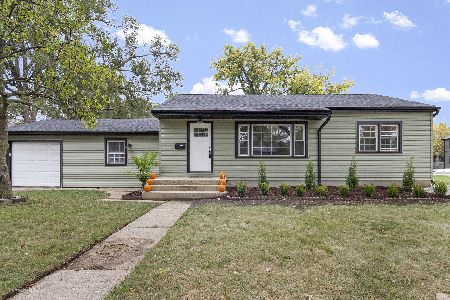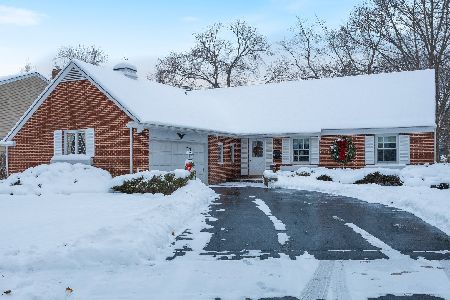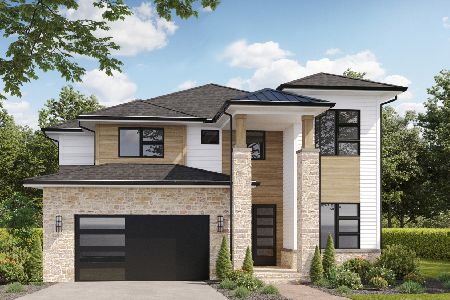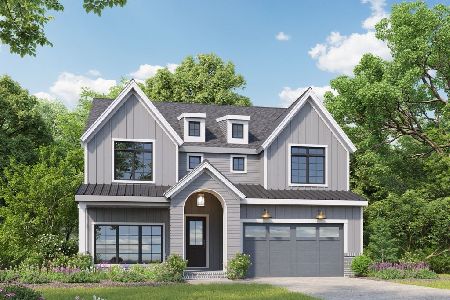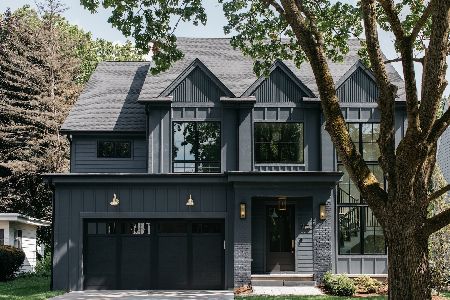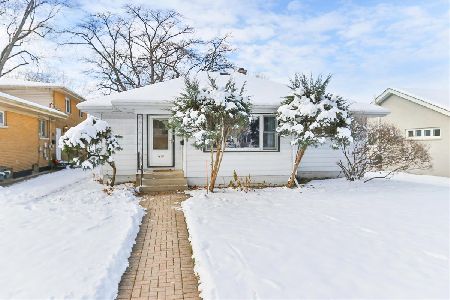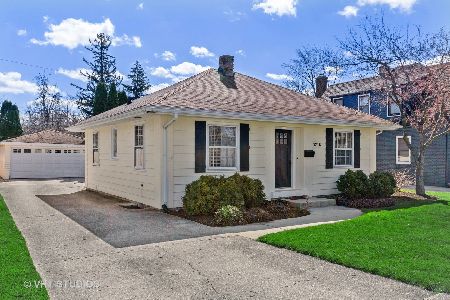1226 Main Street, Naperville, Illinois 60563
$791,000
|
Sold
|
|
| Status: | Closed |
| Sqft: | 3,423 |
| Cost/Sqft: | $233 |
| Beds: | 4 |
| Baths: | 5 |
| Year Built: | 2013 |
| Property Taxes: | $17,022 |
| Days On Market: | 2503 |
| Lot Size: | 0,15 |
Description
Fantastic Like New Construction Short Distance to Train & Downtown! Sellers Hate to Leave! Lots of Upgrades including New High End Countertops Throughout, Lighting Fixtures, Master Bedroom Carpet & Complete Fenced in Backyard Oasis! Tons of Attention to Detail. Great Curb Appeal with Front Covered Porch & Entry Way. Gleaming Hardwood Floors. Front Office/Living Room. Private Over sized Dining Room. Beautiful Molding Finishes Throughout. Custom Gourmet Kitchen w/Upgraded Appliances, Hood Ventilation, Marble Backsplash, Quartz Countertops & Modern New Lighting Fixtures. Sep Eat in Area flows into Family Room with Fireplace & Scenic Views of Backyard! 1st Flr Mudroom w/Lockers! HUGE Master Bedroom Suite w/Massive Closet, Soaking Tub, Standing Shower, Dbl Sinks & Lots of Counterspace. 2nd Bedroom has Private Bathroom. 2nd Floor Laundry Room! Finished Basement has Already Been Completed with 5th Bedroom & Attached Full Bathroom, Huge Entertainment Open Space & Private Bonus Office Rm.
Property Specifics
| Single Family | |
| — | |
| — | |
| 2013 | |
| Full | |
| — | |
| No | |
| 0.15 |
| Du Page | |
| — | |
| 0 / Not Applicable | |
| None | |
| Lake Michigan | |
| Sewer-Storm | |
| 10264002 | |
| 0712411004 |
Nearby Schools
| NAME: | DISTRICT: | DISTANCE: | |
|---|---|---|---|
|
Grade School
Mill Street Elementary School |
203 | — | |
|
Middle School
Jefferson Junior High School |
203 | Not in DB | |
|
High School
Naperville North High School |
203 | Not in DB | |
Property History
| DATE: | EVENT: | PRICE: | SOURCE: |
|---|---|---|---|
| 9 Apr, 2014 | Sold | $742,762 | MRED MLS |
| 10 Feb, 2014 | Under contract | $739,900 | MRED MLS |
| 27 Dec, 2013 | Listed for sale | $739,900 | MRED MLS |
| 15 Apr, 2019 | Sold | $791,000 | MRED MLS |
| 15 Feb, 2019 | Under contract | $799,000 | MRED MLS |
| 5 Feb, 2019 | Listed for sale | $799,000 | MRED MLS |
Room Specifics
Total Bedrooms: 5
Bedrooms Above Ground: 4
Bedrooms Below Ground: 1
Dimensions: —
Floor Type: Carpet
Dimensions: —
Floor Type: Carpet
Dimensions: —
Floor Type: Carpet
Dimensions: —
Floor Type: —
Full Bathrooms: 5
Bathroom Amenities: Separate Shower,Double Sink,Soaking Tub
Bathroom in Basement: 1
Rooms: Recreation Room,Exercise Room,Bedroom 5,Eating Area,Foyer,Mud Room
Basement Description: Finished
Other Specifics
| 2 | |
| Concrete Perimeter | |
| Concrete | |
| Deck, Porch | |
| Fenced Yard | |
| 131X50 | |
| — | |
| Full | |
| Vaulted/Cathedral Ceilings, Hardwood Floors, Second Floor Laundry, Walk-In Closet(s) | |
| Double Oven, Microwave, Dishwasher, Refrigerator, Washer, Dryer, Disposal, Stainless Steel Appliance(s), Cooktop, Range Hood | |
| Not in DB | |
| — | |
| — | |
| — | |
| Gas Log |
Tax History
| Year | Property Taxes |
|---|---|
| 2019 | $17,022 |
Contact Agent
Nearby Similar Homes
Nearby Sold Comparables
Contact Agent
Listing Provided By
Redfin Corporation

