1226 Pennsbury Lane, Aurora, Illinois 60502
$383,000
|
Sold
|
|
| Status: | Closed |
| Sqft: | 1,985 |
| Cost/Sqft: | $193 |
| Beds: | 4 |
| Baths: | 3 |
| Year Built: | 1996 |
| Property Taxes: | $9,783 |
| Days On Market: | 2005 |
| Lot Size: | 0,21 |
Description
Fantastic home in Concord Valley is ready to go! Great open design with 2 story foyer, vaulted living room and welcoming dining room. Enjoy family time in the updated kitchen that looks out to the family room with a cozy fireplace! The kitchen has all stainless steel appliances and easy to care for granite countertops! Upstairs has spacious secondary bedrooms, with the Primary bedroom featuring vaulted ceilings, 2 closets and a great bath with double sinks, large soaker tub, stand up shower, and updated easy to care for flooring! Enjoy outdoor entertaining on the large deck and oversized fenced yard! Or stay in, and enjoy the finished basement. Lots of updates includes- New Windows, Siding, Roof, HVAC, and new carpeting throughout! Nothing to do but enjoy your new home! Students attend highly acclaimed 204 schools Metea-Granger-Young. Come take a look today!
Property Specifics
| Single Family | |
| — | |
| — | |
| 1996 | |
| Full | |
| — | |
| No | |
| 0.21 |
| Du Page | |
| Concord Valley | |
| 418 / Annual | |
| None | |
| Public | |
| Sewer-Storm | |
| 10802537 | |
| 0717113005 |
Nearby Schools
| NAME: | DISTRICT: | DISTANCE: | |
|---|---|---|---|
|
Grade School
Young Elementary School |
204 | — | |
|
Middle School
Granger Middle School |
204 | Not in DB | |
|
High School
Metea Valley High School |
204 | Not in DB | |
Property History
| DATE: | EVENT: | PRICE: | SOURCE: |
|---|---|---|---|
| 31 Aug, 2020 | Sold | $383,000 | MRED MLS |
| 1 Aug, 2020 | Under contract | $383,000 | MRED MLS |
| 31 Jul, 2020 | Listed for sale | $383,000 | MRED MLS |
| 16 May, 2025 | Under contract | $0 | MRED MLS |
| 8 May, 2025 | Listed for sale | $0 | MRED MLS |
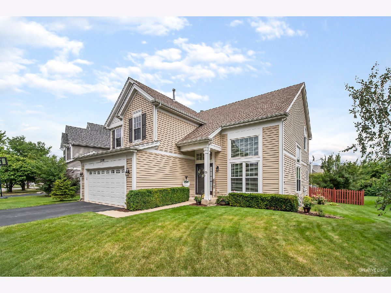
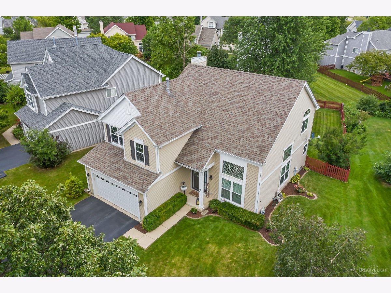
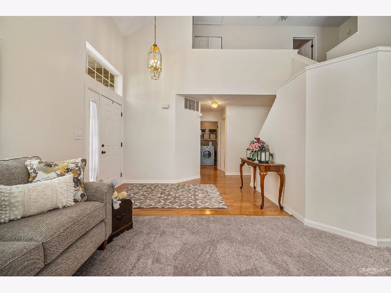
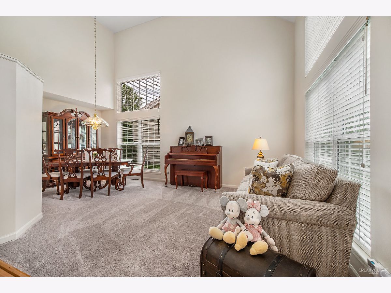
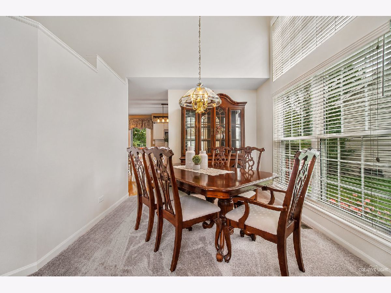
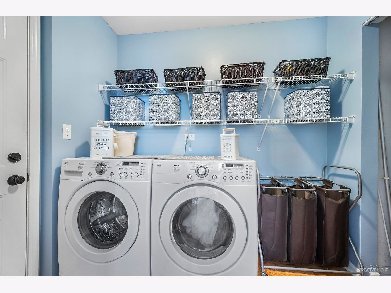
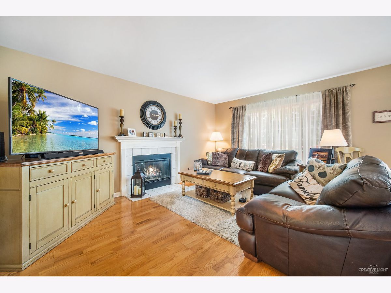
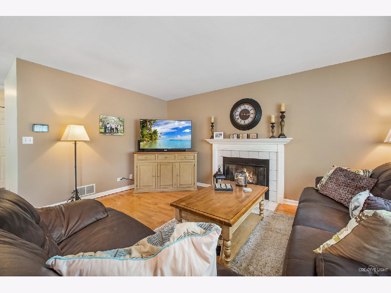
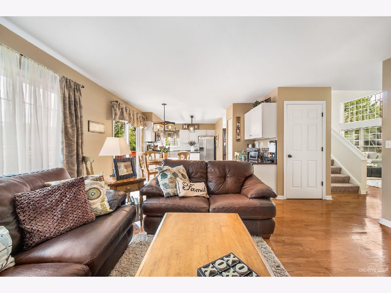
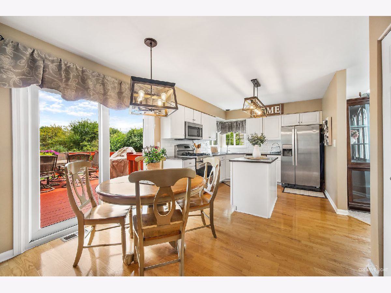
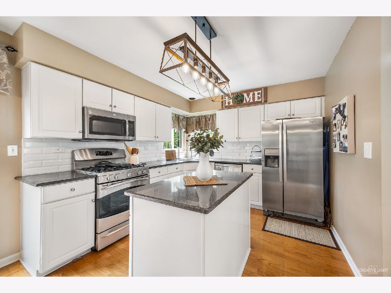
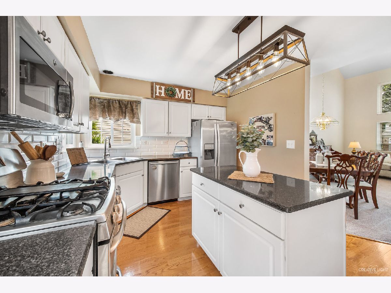
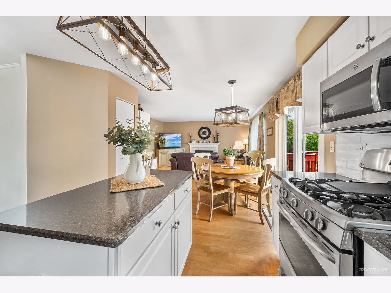
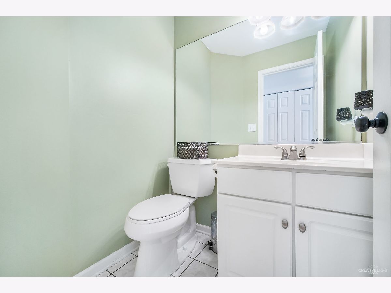
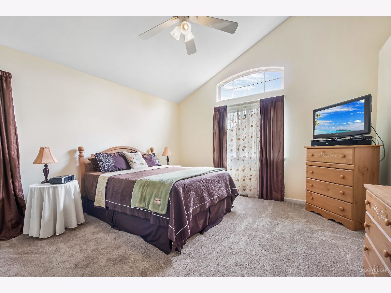
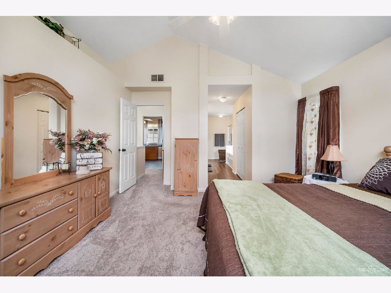
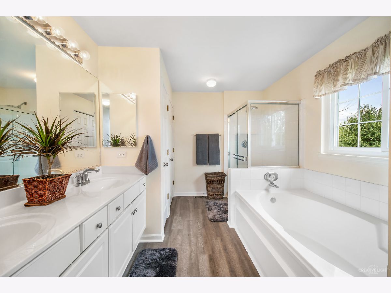
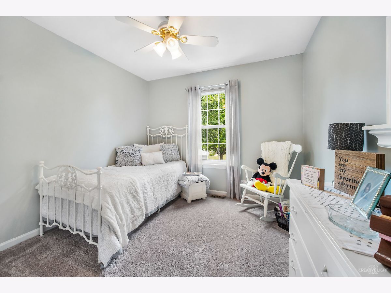
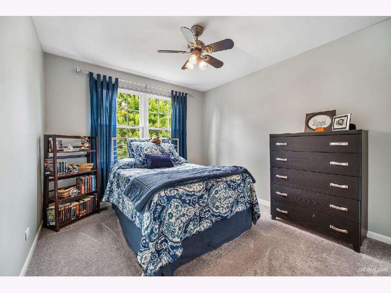
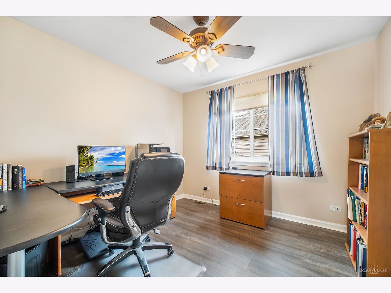
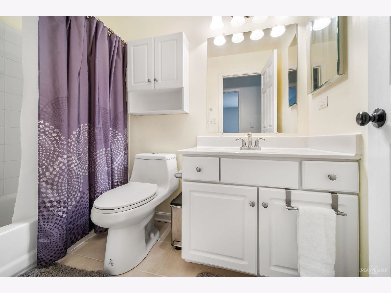
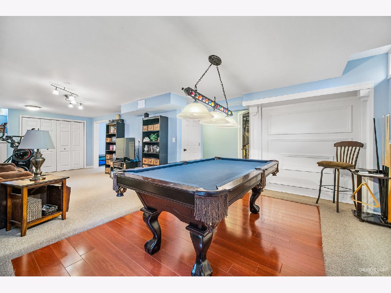
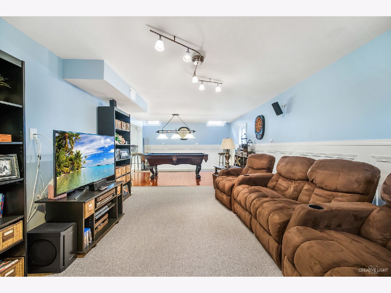
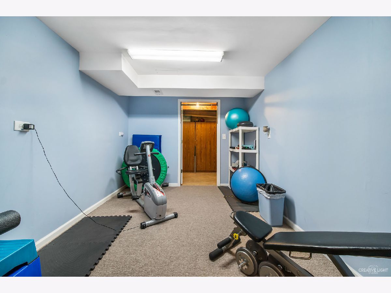
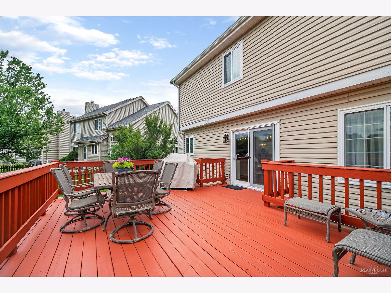
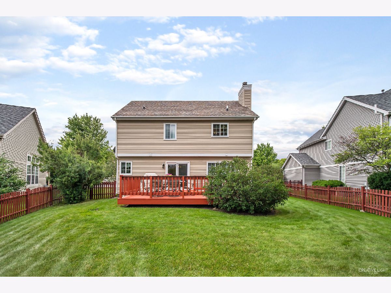
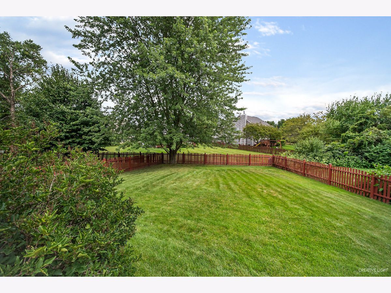
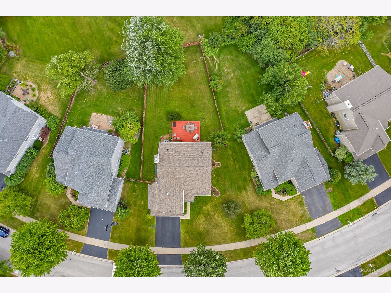
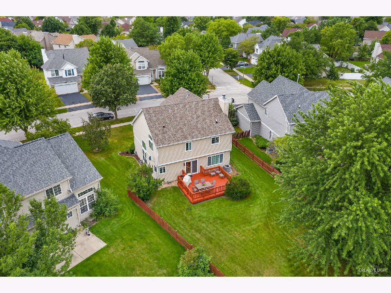
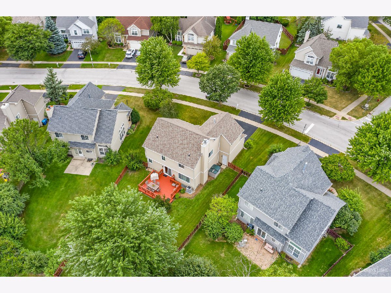
Room Specifics
Total Bedrooms: 4
Bedrooms Above Ground: 4
Bedrooms Below Ground: 0
Dimensions: —
Floor Type: Carpet
Dimensions: —
Floor Type: Carpet
Dimensions: —
Floor Type: —
Full Bathrooms: 3
Bathroom Amenities: Separate Shower,Double Sink,Garden Tub
Bathroom in Basement: 0
Rooms: Recreation Room,Play Room,Exercise Room
Basement Description: Finished
Other Specifics
| 2 | |
| Concrete Perimeter | |
| Asphalt | |
| Deck | |
| Fenced Yard | |
| 140X39X148X83 | |
| Full | |
| Full | |
| Vaulted/Cathedral Ceilings, Hardwood Floors, First Floor Laundry, Walk-In Closet(s) | |
| Range, Microwave, Dishwasher, Refrigerator, Washer, Dryer, Disposal, Stainless Steel Appliance(s) | |
| Not in DB | |
| Sidewalks, Street Lights, Street Paved | |
| — | |
| — | |
| Gas Log, Gas Starter |
Tax History
| Year | Property Taxes |
|---|---|
| 2020 | $9,783 |
Contact Agent
Nearby Similar Homes
Nearby Sold Comparables
Contact Agent
Listing Provided By
john greene, Realtor




