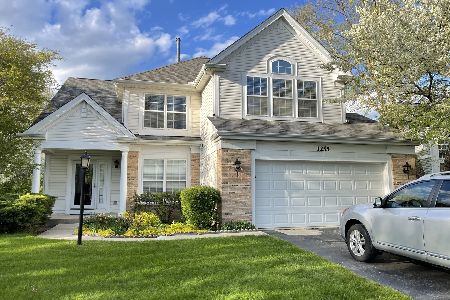1231 Pennsbury Lane, Aurora, Illinois 60504
$275,000
|
Sold
|
|
| Status: | Closed |
| Sqft: | 2,000 |
| Cost/Sqft: | $150 |
| Beds: | 3 |
| Baths: | 3 |
| Year Built: | 1996 |
| Property Taxes: | $7,426 |
| Days On Market: | 6038 |
| Lot Size: | 0,25 |
Description
Great location, minutes to Metra, shopping and I-88! 2 story entry & living room. Family room with brick fireplace. Separate dining room. Spacious kitchen w/SGD's to large deck. Master BR w/lux MBB. Finished basement. Two car attached garage. Home is in excellent condition and has been well taken care of!!! Large corner lot, professionally landscaped! 204 schools (soon to be METEA H.S.!) Alot of house for the money!!
Property Specifics
| Single Family | |
| — | |
| Traditional | |
| 1996 | |
| Full | |
| MANCHESTER | |
| No | |
| 0.25 |
| Du Page | |
| Concord Valley | |
| 200 / Annual | |
| Other | |
| Lake Michigan,Public | |
| Sewer-Storm | |
| 07274611 | |
| 0717111014 |
Nearby Schools
| NAME: | DISTRICT: | DISTANCE: | |
|---|---|---|---|
|
Grade School
Young Elementary School |
204 | — | |
|
Middle School
Granger Middle School |
204 | Not in DB | |
|
High School
Waubonsie Valley High School |
204 | Not in DB | |
Property History
| DATE: | EVENT: | PRICE: | SOURCE: |
|---|---|---|---|
| 25 Sep, 2009 | Sold | $275,000 | MRED MLS |
| 3 Sep, 2009 | Under contract | $299,900 | MRED MLS |
| 16 Jul, 2009 | Listed for sale | $299,900 | MRED MLS |
| 14 May, 2014 | Sold | $324,600 | MRED MLS |
| 13 Apr, 2014 | Under contract | $324,500 | MRED MLS |
| 27 Mar, 2014 | Listed for sale | $324,500 | MRED MLS |
| 4 Mar, 2024 | Under contract | $0 | MRED MLS |
| 28 Dec, 2023 | Listed for sale | $0 | MRED MLS |
| 11 Apr, 2025 | Under contract | $0 | MRED MLS |
| 26 Feb, 2025 | Listed for sale | $0 | MRED MLS |
Room Specifics
Total Bedrooms: 3
Bedrooms Above Ground: 3
Bedrooms Below Ground: 0
Dimensions: —
Floor Type: Carpet
Dimensions: —
Floor Type: Carpet
Full Bathrooms: 3
Bathroom Amenities: Separate Shower,Double Sink
Bathroom in Basement: 0
Rooms: Utility Room-1st Floor
Basement Description: Finished
Other Specifics
| 2 | |
| Concrete Perimeter | |
| Asphalt | |
| Deck | |
| Corner Lot,Landscaped | |
| 60X105X100X130 | |
| Unfinished | |
| Full | |
| Skylight(s) | |
| Range, Microwave, Dishwasher, Refrigerator, Washer, Dryer, Disposal | |
| Not in DB | |
| Sidewalks, Street Lights, Street Paved | |
| — | |
| — | |
| Attached Fireplace Doors/Screen, Gas Log, Gas Starter |
Tax History
| Year | Property Taxes |
|---|---|
| 2009 | $7,426 |
| 2014 | $7,683 |
Contact Agent
Nearby Similar Homes
Nearby Sold Comparables
Contact Agent
Listing Provided By
Weichert Realtors-Kingsland Properties





