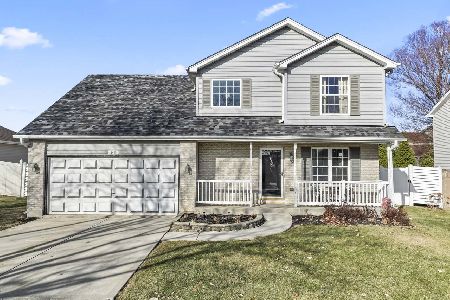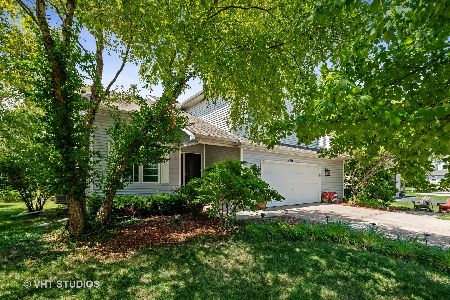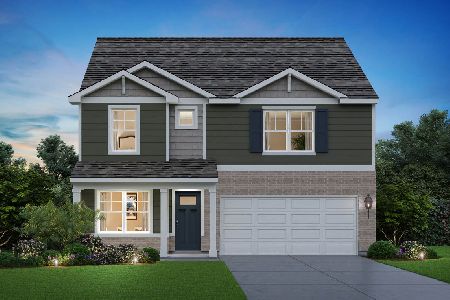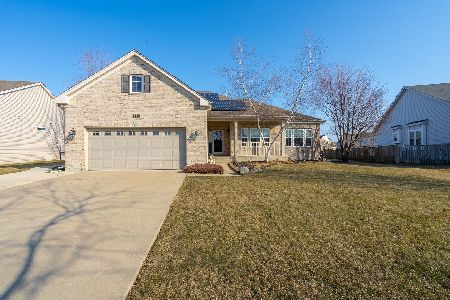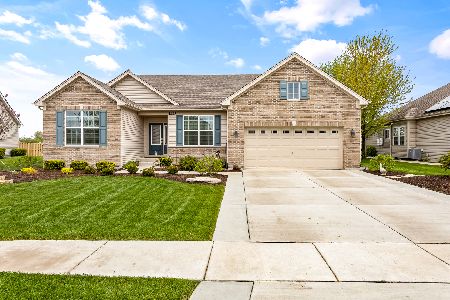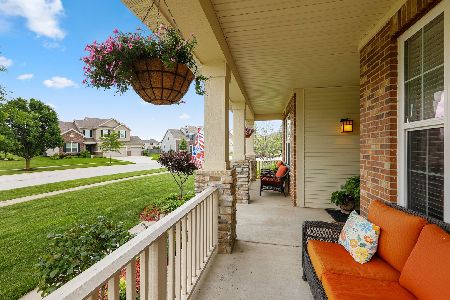1226 Wildflower Circle, Shorewood, Illinois 60404
$351,900
|
Sold
|
|
| Status: | Closed |
| Sqft: | 2,173 |
| Cost/Sqft: | $174 |
| Beds: | 3 |
| Baths: | 3 |
| Year Built: | 2008 |
| Property Taxes: | $7,345 |
| Days On Market: | 1831 |
| Lot Size: | 0,00 |
Description
Brick 4 bedroom 3 full bath Ranch home offered for the first time in the Fields of Shorewood Subdivision. Watch the sunrise and the sunset from your back yard or your oversized eat-in kitchen with cherry cabinets, hardwood floors, built-in cooktop, Island, breakfast bar, & sliding glass doors to the backyard patio. That's just the start of this beautiful home where the first floor family room features a corner fireplace, and the separate dining room area features hardwood floors. Master bedroom has access to the backyard with sliding glass doors, bath features a separate shower, separate toilet alcove double bowl sink and walk-in closet. This home has 9 foot ceilings and ceilings and ceiling fans in most rooms. First floor laundry room/mud room has access from the 2-car attached garage. Finished basement with 4th bedroom, full bath, rec area, workroom and concrete crawl. The home also has six panel white doors and trim. The backyard overlooks the pond with great fishing, a secluded fire pit, fantastic sunrise/sunsets, hot tub, garden and shed. There is a sidewalk on the side of the house to walk right to the back yard as well as patio doors. There are solar panels on the roof to help with energy cost and have several options if you want to keep them or have them removed. The furnace was replaced in 2018 the the H2O 2012 and also has a water softener. Finished 2 car attached garage with drywall and insulation, garage floor painted and has a drop down stairs for extra storage in the garage attic.
Property Specifics
| Single Family | |
| — | |
| Ranch | |
| 2008 | |
| Full | |
| — | |
| Yes | |
| — |
| Will | |
| — | |
| 370 / Annual | |
| Other | |
| Public | |
| Public Sewer | |
| 10968821 | |
| 0605405010000000 |
Property History
| DATE: | EVENT: | PRICE: | SOURCE: |
|---|---|---|---|
| 30 Mar, 2021 | Sold | $351,900 | MRED MLS |
| 24 Feb, 2021 | Under contract | $379,000 | MRED MLS |
| — | Last price change | $389,000 | MRED MLS |
| 12 Jan, 2021 | Listed for sale | $389,000 | MRED MLS |
| 13 Apr, 2022 | Sold | $396,000 | MRED MLS |
| 17 Mar, 2022 | Under contract | $395,500 | MRED MLS |
| 10 Mar, 2022 | Listed for sale | $395,500 | MRED MLS |
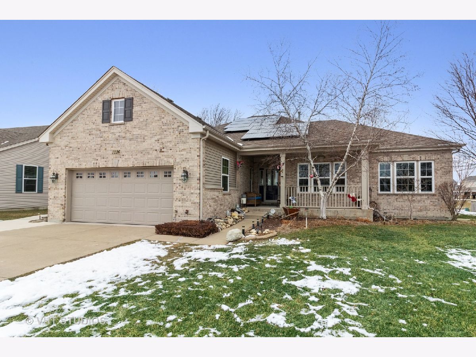
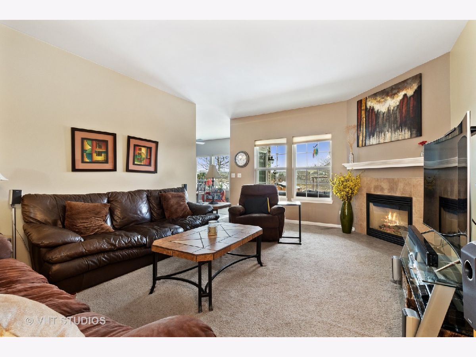
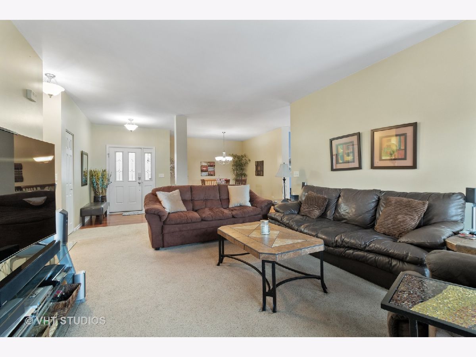
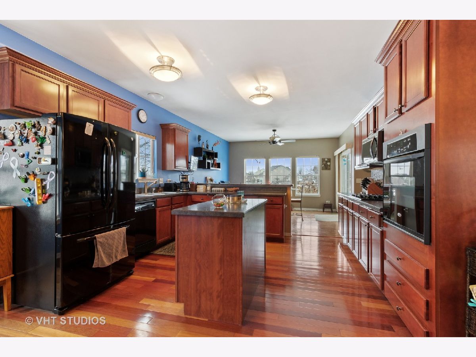
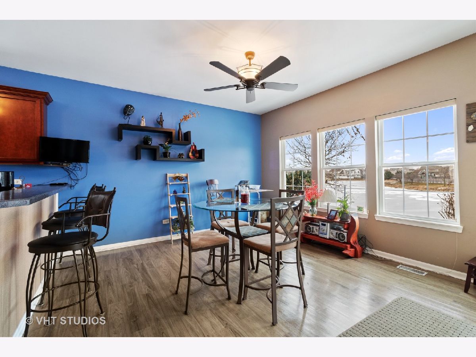
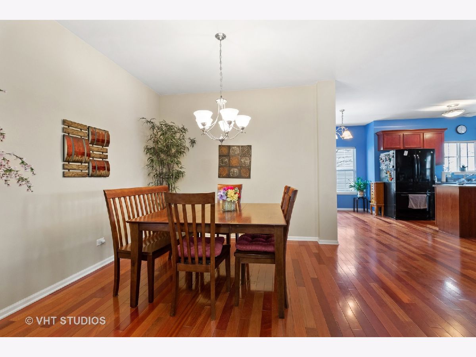
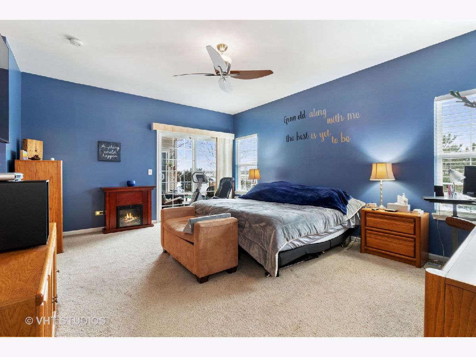
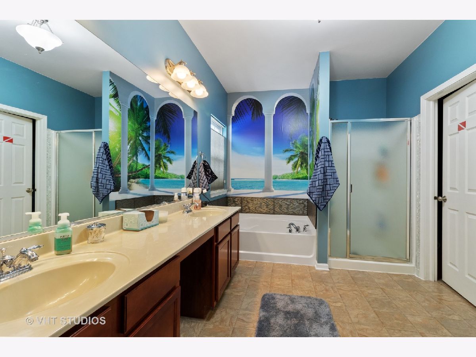
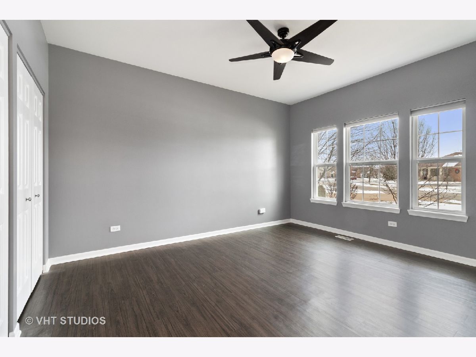
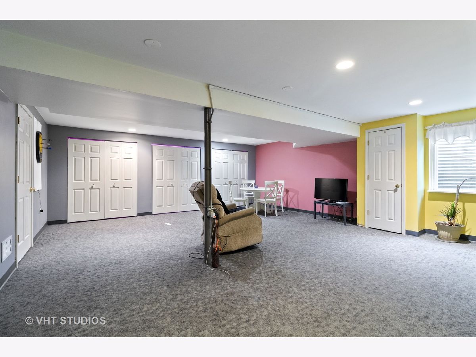
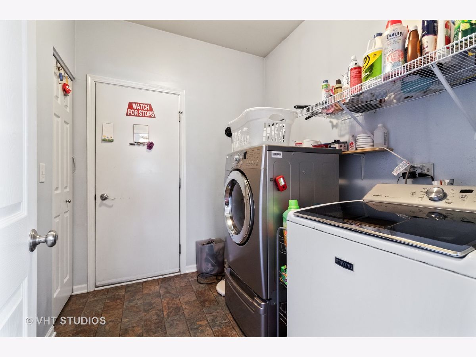
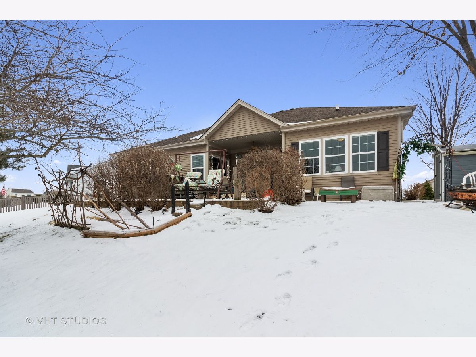
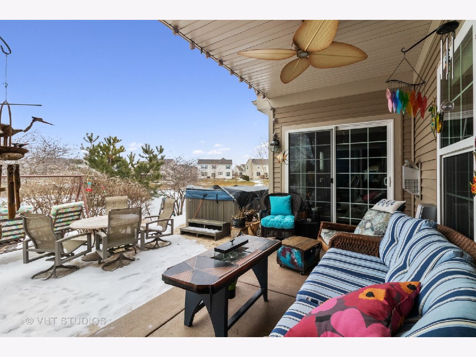
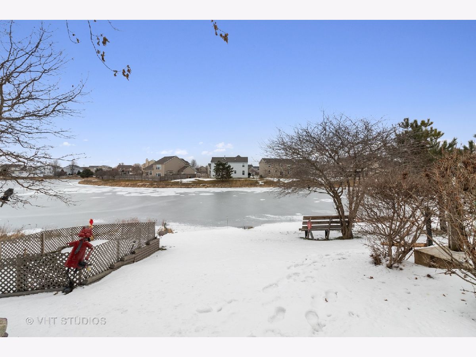
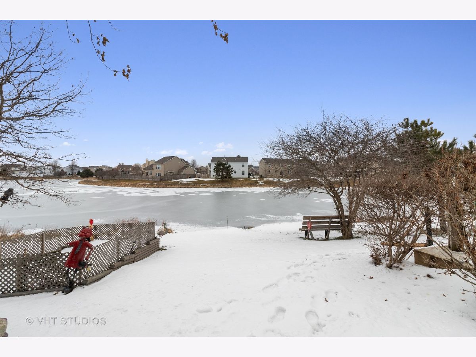
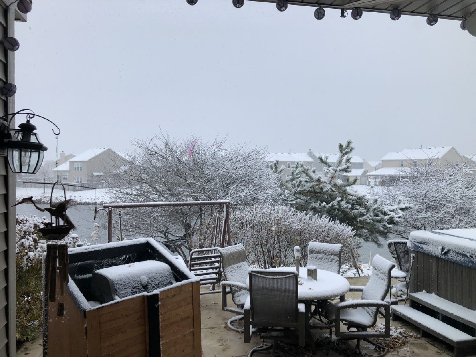
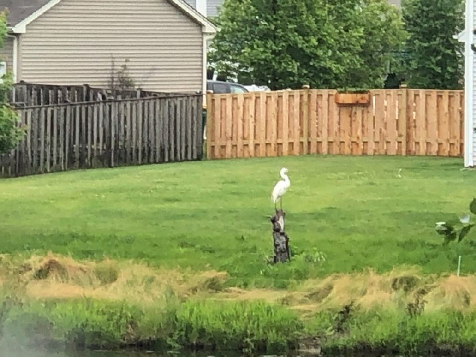
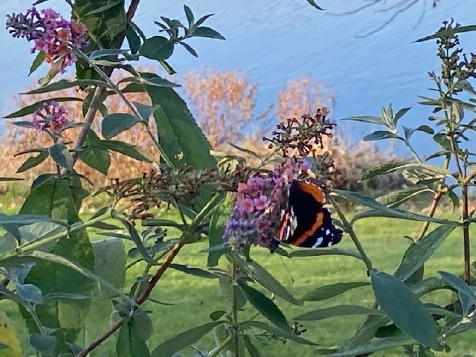
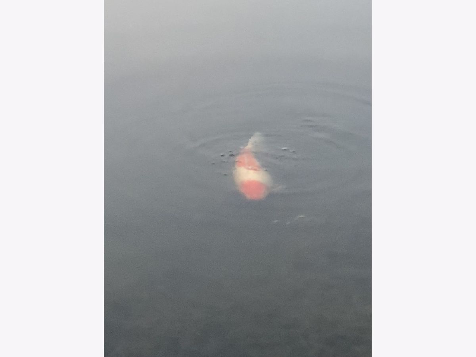
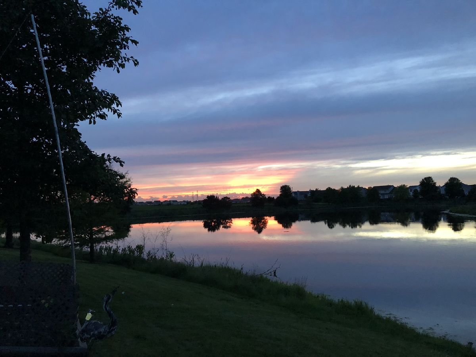
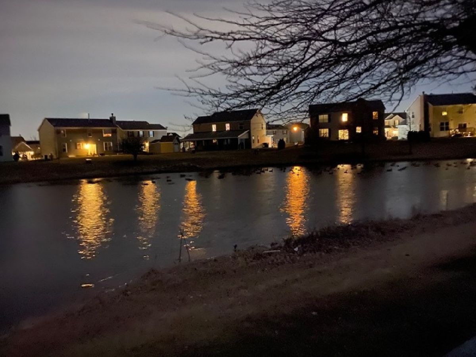
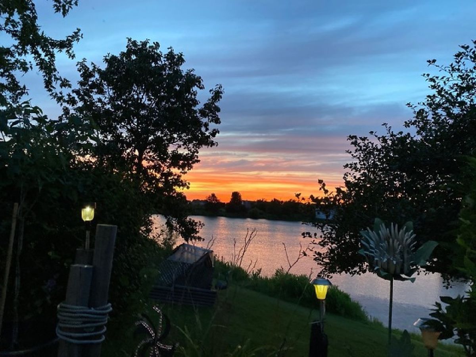
Room Specifics
Total Bedrooms: 4
Bedrooms Above Ground: 3
Bedrooms Below Ground: 1
Dimensions: —
Floor Type: Carpet
Dimensions: —
Floor Type: Carpet
Dimensions: —
Floor Type: Carpet
Full Bathrooms: 3
Bathroom Amenities: Separate Shower,Double Sink
Bathroom in Basement: 1
Rooms: Recreation Room,Utility Room-Lower Level
Basement Description: Finished,Crawl,Rec/Family Area
Other Specifics
| 2 | |
| Concrete Perimeter | |
| Concrete | |
| Patio, Porch, Hot Tub, Storms/Screens, Fire Pit, Workshop | |
| Pond(s),Water View,Sidewalks,Streetlights | |
| 0 | |
| — | |
| Full | |
| Hardwood Floors, First Floor Bedroom, First Floor Laundry, First Floor Full Bath, Walk-In Closet(s), Ceiling - 9 Foot, Open Floorplan, Some Carpeting, Drapes/Blinds, Separate Dining Room | |
| Microwave, Dishwasher, Refrigerator, Washer, Dryer, Cooktop, Built-In Oven, Water Softener Owned, Gas Cooktop | |
| Not in DB | |
| Lake, Curbs, Sidewalks, Street Lights, Street Paved | |
| — | |
| — | |
| Attached Fireplace Doors/Screen, Gas Log, Gas Starter |
Tax History
| Year | Property Taxes |
|---|---|
| 2021 | $7,345 |
| 2022 | $7,570 |
Contact Agent
Nearby Similar Homes
Nearby Sold Comparables
Contact Agent
Listing Provided By
@properties


