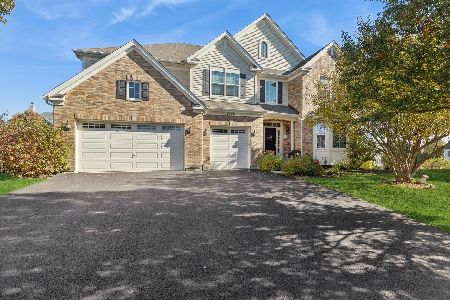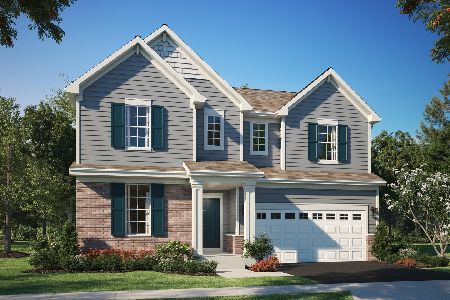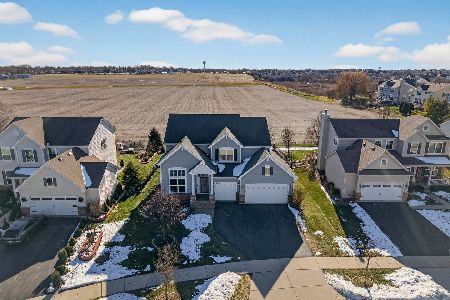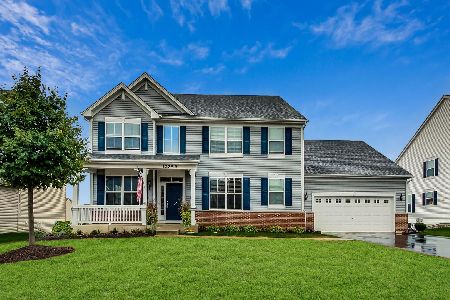12261 Glazier Street, Huntley, Illinois 60142
$410,000
|
Sold
|
|
| Status: | Closed |
| Sqft: | 3,912 |
| Cost/Sqft: | $107 |
| Beds: | 5 |
| Baths: | 4 |
| Year Built: | 2011 |
| Property Taxes: | $11,322 |
| Days On Market: | 2858 |
| Lot Size: | 0,24 |
Description
Welcome Home! This spacious 5 bedroom, 4 Bath Newcastle model in the desirable Talamore Subdivision. Home features Beautiful kitchen with 42" Cherry cabinetry, granite counters, refinished oak wood flooring, stainless steel appliance package including a double oven, built in microwave, dishwasher and refrigerator. First floor laundry room has a spa like feel with its custom upper and lower cabinetry, porcelain wash sink and glass tile back splash. Large master bedroom with tray ceilings, built in office space, and welcoming master bath featuring soaker tub, separate walk in shower and large walk in closet. Large 2 story family room with gas fire place is open to the kitchen so you can enjoy entertaining your guests! 1st floor bedroom conveniently located next to full bath! 3 car garage, full basement & fenced Yard! Great amenities include: clubhouse, pool, tennis courts, walking paths, parks & playgrounds!
Property Specifics
| Single Family | |
| — | |
| — | |
| 2011 | |
| Full,English | |
| NEWCASTLE | |
| No | |
| 0.24 |
| Mc Henry | |
| Talamore | |
| 65 / Monthly | |
| Insurance,Clubhouse,Pool | |
| Public | |
| Public Sewer | |
| 09866359 | |
| 1820479008 |
Nearby Schools
| NAME: | DISTRICT: | DISTANCE: | |
|---|---|---|---|
|
Grade School
Leggee Elementary School |
158 | — | |
|
Middle School
Marlowe Middle School |
158 | Not in DB | |
|
High School
Huntley High School |
158 | Not in DB | |
Property History
| DATE: | EVENT: | PRICE: | SOURCE: |
|---|---|---|---|
| 27 Apr, 2018 | Sold | $410,000 | MRED MLS |
| 25 Mar, 2018 | Under contract | $420,000 | MRED MLS |
| 23 Mar, 2018 | Listed for sale | $420,000 | MRED MLS |
Room Specifics
Total Bedrooms: 5
Bedrooms Above Ground: 5
Bedrooms Below Ground: 0
Dimensions: —
Floor Type: Carpet
Dimensions: —
Floor Type: Carpet
Dimensions: —
Floor Type: Carpet
Dimensions: —
Floor Type: —
Full Bathrooms: 4
Bathroom Amenities: Separate Shower,Double Sink,Garden Tub,Soaking Tub
Bathroom in Basement: 0
Rooms: Bedroom 5
Basement Description: Unfinished
Other Specifics
| 3 | |
| Concrete Perimeter | |
| Asphalt | |
| Deck | |
| Fenced Yard | |
| 129X80X127X80 | |
| — | |
| Full | |
| Vaulted/Cathedral Ceilings, Hardwood Floors, First Floor Bedroom, In-Law Arrangement, First Floor Laundry, First Floor Full Bath | |
| Double Oven, Microwave, Dishwasher, High End Refrigerator, Stainless Steel Appliance(s), Cooktop | |
| Not in DB | |
| Clubhouse, Pool, Tennis Courts, Sidewalks, Street Lights | |
| — | |
| — | |
| Gas Log, Gas Starter |
Tax History
| Year | Property Taxes |
|---|---|
| 2018 | $11,322 |
Contact Agent
Nearby Similar Homes
Nearby Sold Comparables
Contact Agent
Listing Provided By
RE/MAX All Pro







