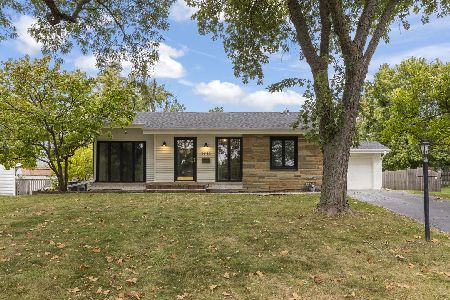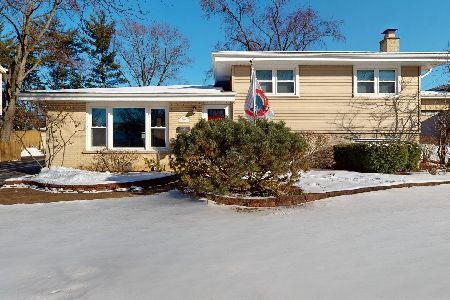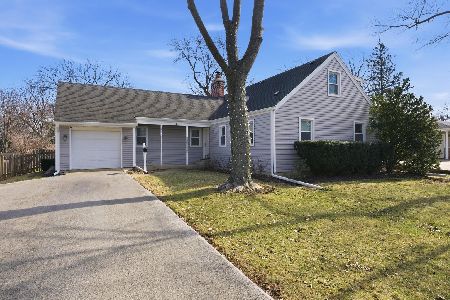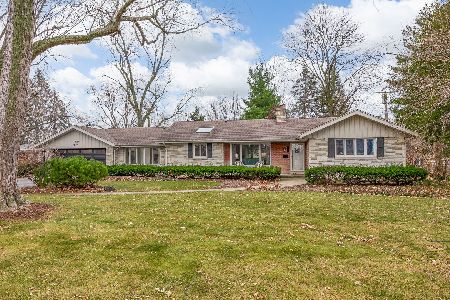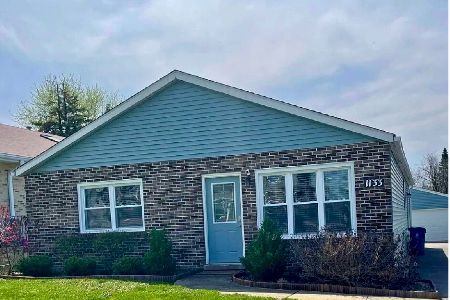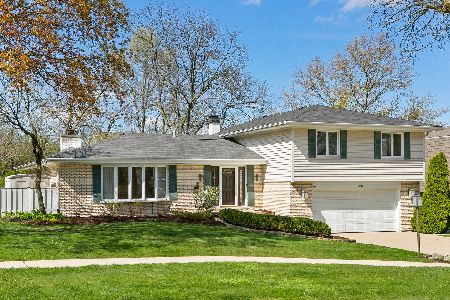1227 Arnold Court, Downers Grove, Illinois 60516
$1,975,000
|
Sold
|
|
| Status: | Closed |
| Sqft: | 6,437 |
| Cost/Sqft: | $295 |
| Beds: | 5 |
| Baths: | 5 |
| Year Built: | 2008 |
| Property Taxes: | $20,760 |
| Days On Market: | 223 |
| Lot Size: | 0,91 |
Description
Magnificent Custom Brick & Stone Estate on Nearly 1 Acre with Walk-out Lower Level- Ultimate Luxury at the End of a Cul-de-Sac! Welcome to this exquisite brick and stone masterpiece, perfectly situated on .91 lush acres at the end of a private cul-de-sac with 6437 Sq Ft of Luxury Living Space! Surrounded by professionally landscaped grounds, multiple brick paver patios, and a 3+ car attached garage, this estate defines elegance, comfort, and grandeur. Step inside and be captivated by the thoughtful design and exceptional craftsmanship showcased throughout. This stunning residence offers every luxurious amenity imaginable, including: Main Level Highlights: Grand entry, Expansive family room with fireplace, Two stunning private offices with volume ceilings and one with balcony, perfect for working from home, Multiple living areas, including formal living and dining rooms, Sun-drenched morning and breakfast rooms with panoramic views, Chef's kitchen with premium stainless steel appliances including Wolf 6-burner w/griddle oven range, warming drawer & built-in convection microwave oven, grand island w/seating for 6 and vegetable sink, walk-in pantry, Butler's pantry and elegant finishes, Upper Level: Gorgeous primary suite with a fireplace, enormous walk-in closet with built-ins, and a spa-like bathroom featuring luxurious finishes and whirlpool tub and heated floors. Spacious secondary bedrooms, each with generous closets and elegant bathrooms, Lower Level Walk-Out Basement: Full Amazing walk-out lower level designed for entertaining and relaxation includes; Heated Floor in Rec room and bathroom, Custom wet bar, home gym, recreation room with fireplace, and a fifth bedroom, gorgeous bathroom and 3-season room that opens to a private brick paver patio with outdoor fireplace. Additional features include: Elevator access to all three levels, 2 staircases, Decorative ceilings throughout, Custom millwork, rich hardwood floors, and refined architectural details throughout, 4 Fireplaces, 1st and 2nd floor laundry rooms, oversized 3.5 car heated garage with epoxy floor, House Generator, irrigation system, central vac, new roof, skylights, HVAC and the list goes on... Impeccably maintained inside and out This home offers the perfect blend of sophistication, functionality, and privacy-with serene grounds ideal for entertaining or unwinding in total peace. Truly unmatched at this price point in such a spectacular location. Prepare to fall in love.
Property Specifics
| Single Family | |
| — | |
| — | |
| 2008 | |
| — | |
| — | |
| No | |
| 0.91 |
| — | |
| — | |
| — / Not Applicable | |
| — | |
| — | |
| — | |
| 12416941 | |
| 0918407032 |
Nearby Schools
| NAME: | DISTRICT: | DISTANCE: | |
|---|---|---|---|
|
Grade School
Hillcrest Elementary School |
58 | — | |
|
Middle School
O Neill Middle School |
58 | Not in DB | |
|
High School
South High School |
99 | Not in DB | |
Property History
| DATE: | EVENT: | PRICE: | SOURCE: |
|---|---|---|---|
| 5 Sep, 2025 | Sold | $1,975,000 | MRED MLS |
| 21 Jul, 2025 | Under contract | $1,899,000 | MRED MLS |
| 21 Jul, 2025 | Listed for sale | $1,899,000 | MRED MLS |
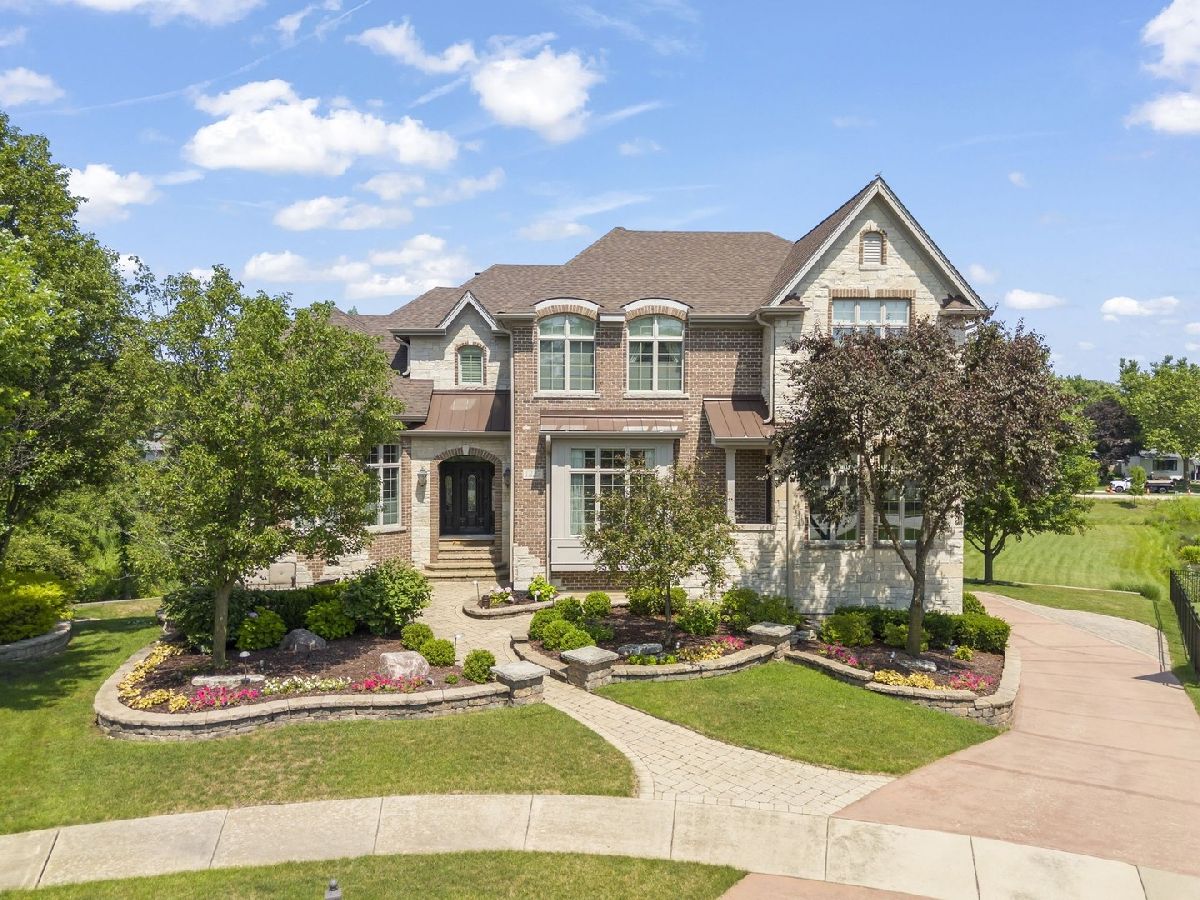







































































Room Specifics
Total Bedrooms: 5
Bedrooms Above Ground: 5
Bedrooms Below Ground: 0
Dimensions: —
Floor Type: —
Dimensions: —
Floor Type: —
Dimensions: —
Floor Type: —
Dimensions: —
Floor Type: —
Full Bathrooms: 5
Bathroom Amenities: Whirlpool,Separate Shower,Double Sink,Full Body Spray Shower
Bathroom in Basement: 1
Rooms: —
Basement Description: —
Other Specifics
| 3.5 | |
| — | |
| — | |
| — | |
| — | |
| 39640 | |
| — | |
| — | |
| — | |
| — | |
| Not in DB | |
| — | |
| — | |
| — | |
| — |
Tax History
| Year | Property Taxes |
|---|---|
| 2025 | $20,760 |
Contact Agent
Nearby Similar Homes
Nearby Sold Comparables
Contact Agent
Listing Provided By
Compass

