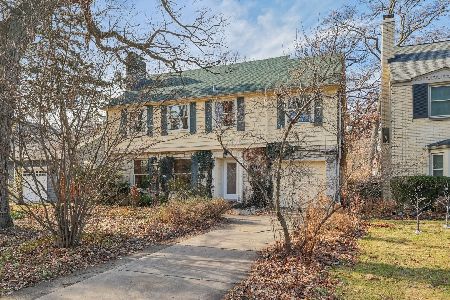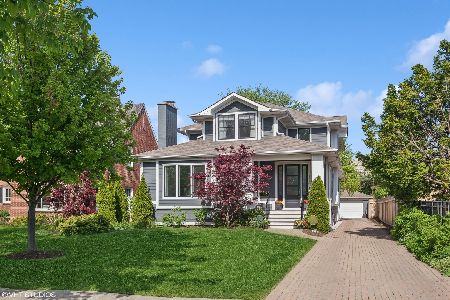1227 Ashland Avenue, River Forest, Illinois 60305
$580,000
|
Sold
|
|
| Status: | Closed |
| Sqft: | 2,552 |
| Cost/Sqft: | $225 |
| Beds: | 4 |
| Baths: | 3 |
| Year Built: | 1934 |
| Property Taxes: | $14,152 |
| Days On Market: | 1082 |
| Lot Size: | 0,00 |
Description
Custom built by original owner, this 1930s beauty is located in River Forest, which is best known for its wide-ranging historic architecture, and is proudly displayed at this property. A winding front sidewalk brings you to curved concrete steps where you'll enter into the hallway and catch your first glimpse of the splendid central staircase. From the inviting foyer you'll see hardwood floors that flow to the molded, column-bottomed doorways, as well as generous sized windows in the living room, with a wood burning fireplace that is sure to make for cozy days and nights. A large dining room, with almost floor to ceiling bay windows, can only compliment all of your dining and entertaining. The nearby updated kitchen has granite countertops, plenty of storage within the 42" oak cabinets, a double sink, and a wonderfully sized eat in area. On the main level you will also find a half bath and private office space, with plenty of windows, and one of the many original doors in this home. As you walk up the staircase and notice the skylight, the second level landing is sure to impress before entering any one of the four bedrooms. The sprawling primary bedroom, with double closets and a full bathroom, will feel like a private suite just for you. Three nicely sized additional bedrooms and an updated hallway bathroom also make up the second level, with a hallway closet for linens and storage. Back on the main level, through the kitchen you'll find a convenient hallway to the attached garage, backyard, and basement, and keeps you out of the elements when coming home. Speaking of convenience, the second floor laundry chute was designed for that reason as well, and deposits in the large unfinished basement. With plenty of space for mechanicals, and storage, the basement is a blank slate for your needs. Concrete side driveway with wrap around to attached two car brick garage. Large lot provides ample front yard, and very generously sized back yard. Atop the garage is a covered rooftop space accessible through the middle back bedroom which overlooks the expansive yard. You are sure to love the convenience of the location. Due to Trust, home is sold in "as is" condition.
Property Specifics
| Single Family | |
| — | |
| — | |
| 1934 | |
| — | |
| — | |
| No | |
| — |
| Cook | |
| — | |
| — / Not Applicable | |
| — | |
| — | |
| — | |
| 11712602 | |
| 15011130160000 |
Nearby Schools
| NAME: | DISTRICT: | DISTANCE: | |
|---|---|---|---|
|
Grade School
Willard Elementary School |
90 | — | |
|
Middle School
Roosevelt School |
90 | Not in DB | |
|
High School
Oak Park & River Forest High Sch |
200 | Not in DB | |
Property History
| DATE: | EVENT: | PRICE: | SOURCE: |
|---|---|---|---|
| 3 Apr, 2023 | Sold | $580,000 | MRED MLS |
| 12 Feb, 2023 | Under contract | $575,000 | MRED MLS |
| 3 Feb, 2023 | Listed for sale | $575,000 | MRED MLS |
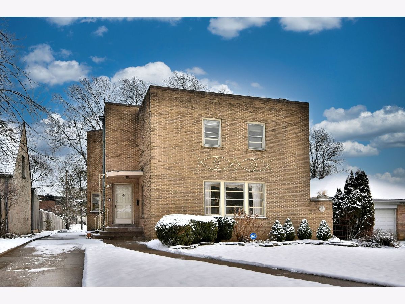
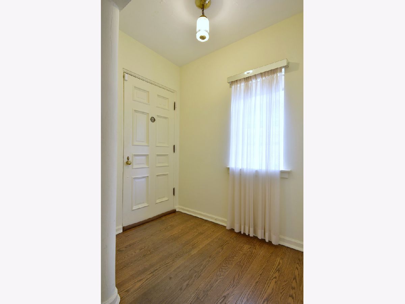
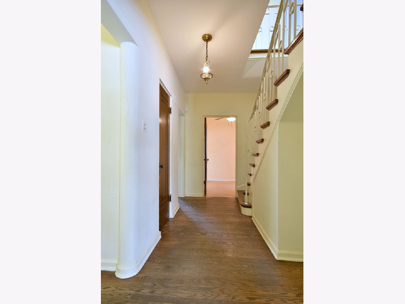
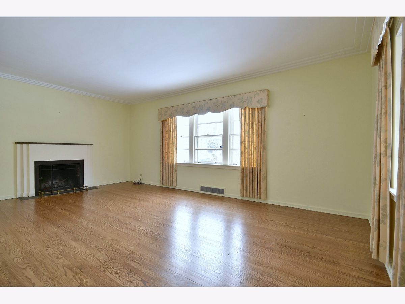
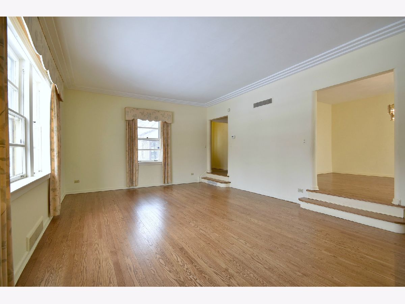
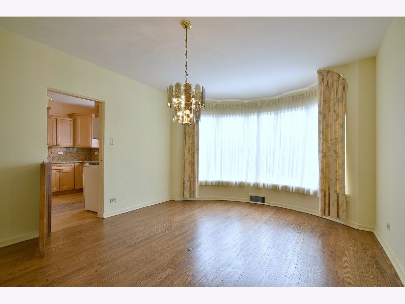
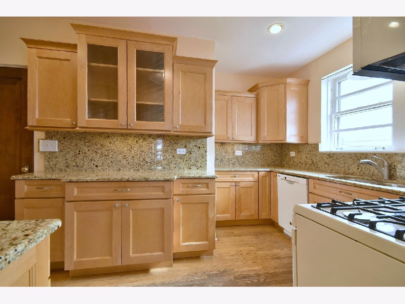
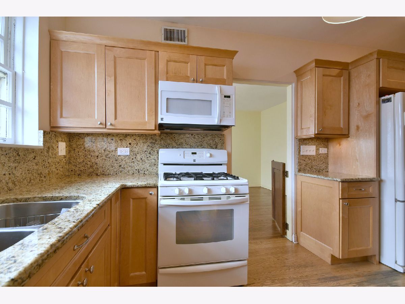
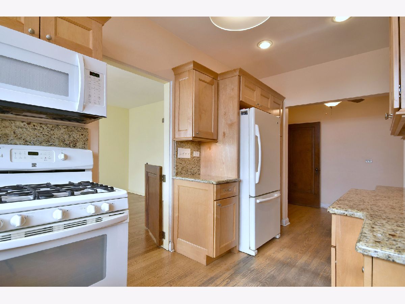
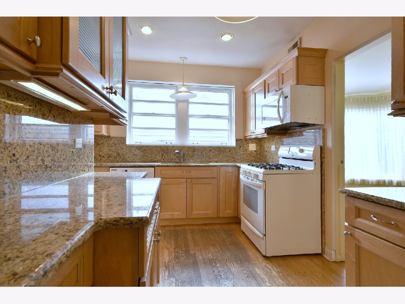
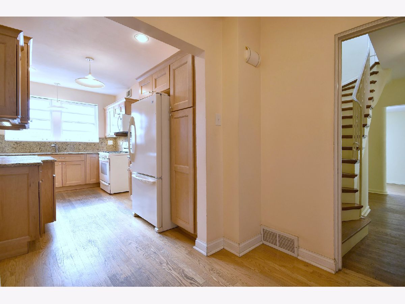
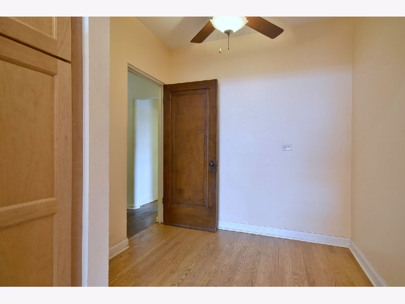
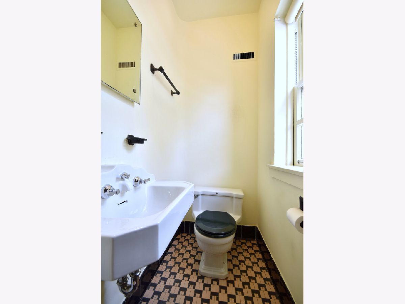
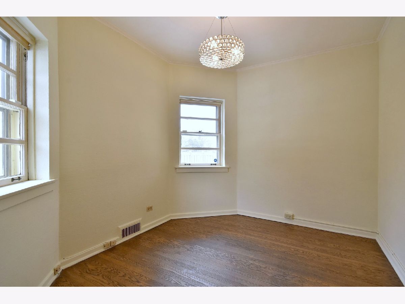
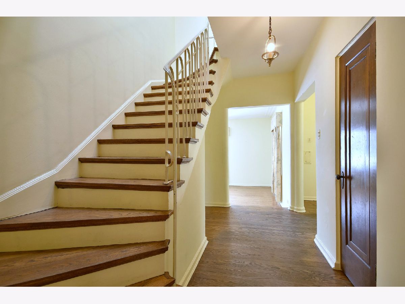
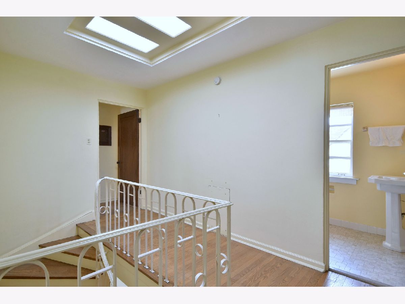
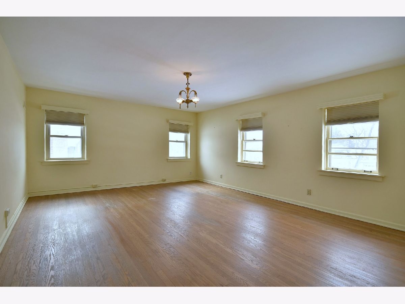
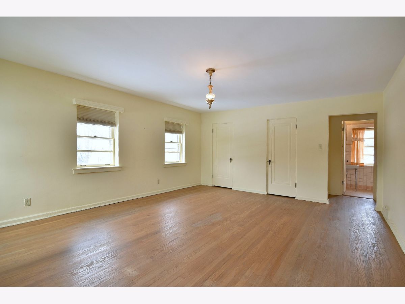
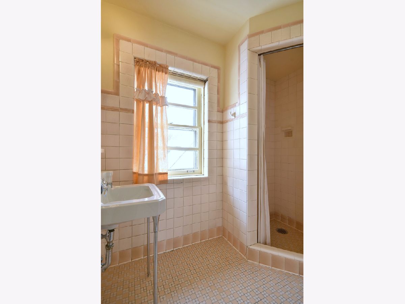
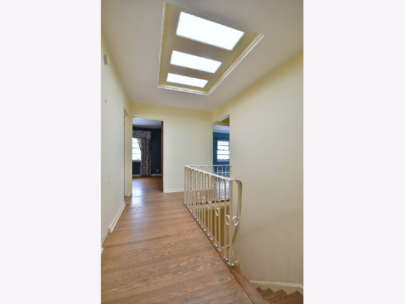
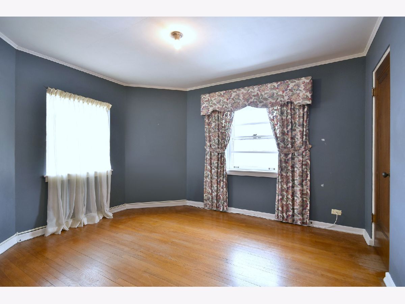
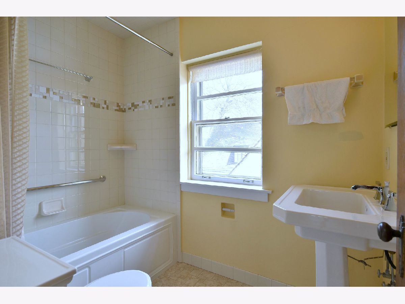
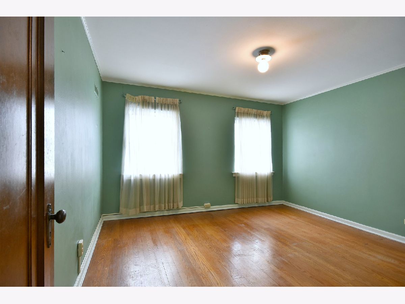
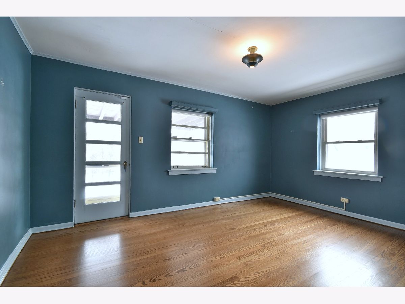
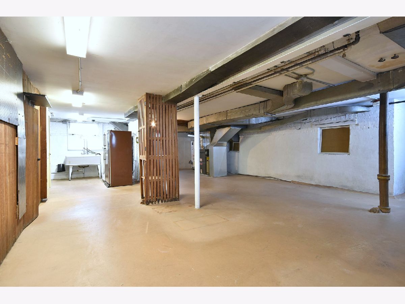
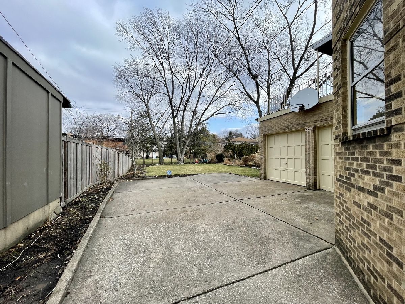
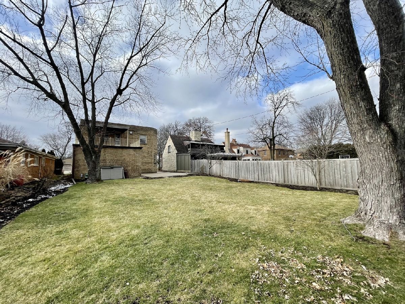
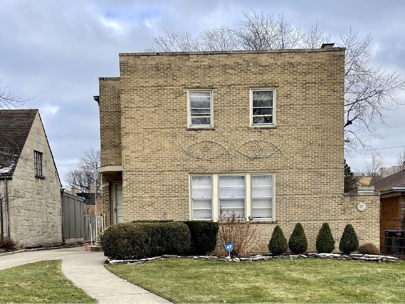
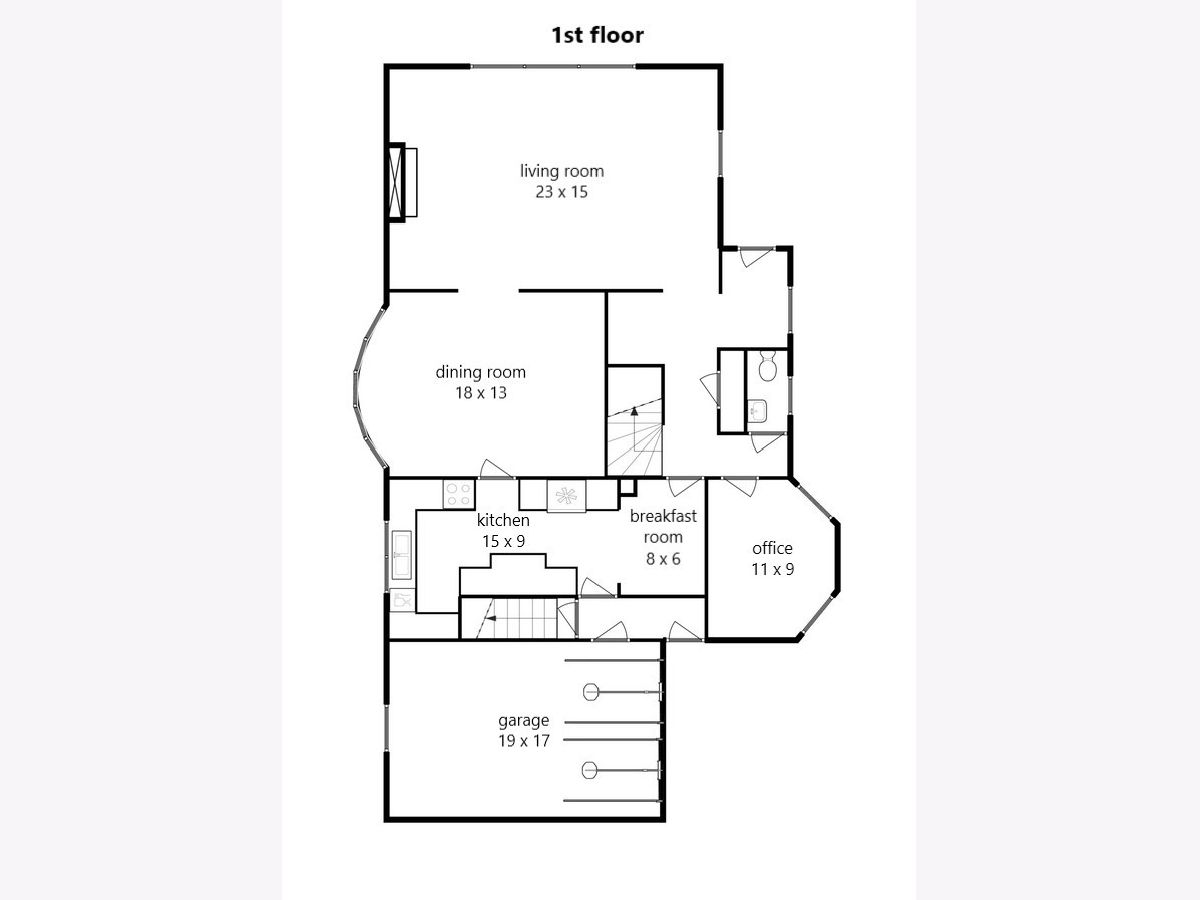
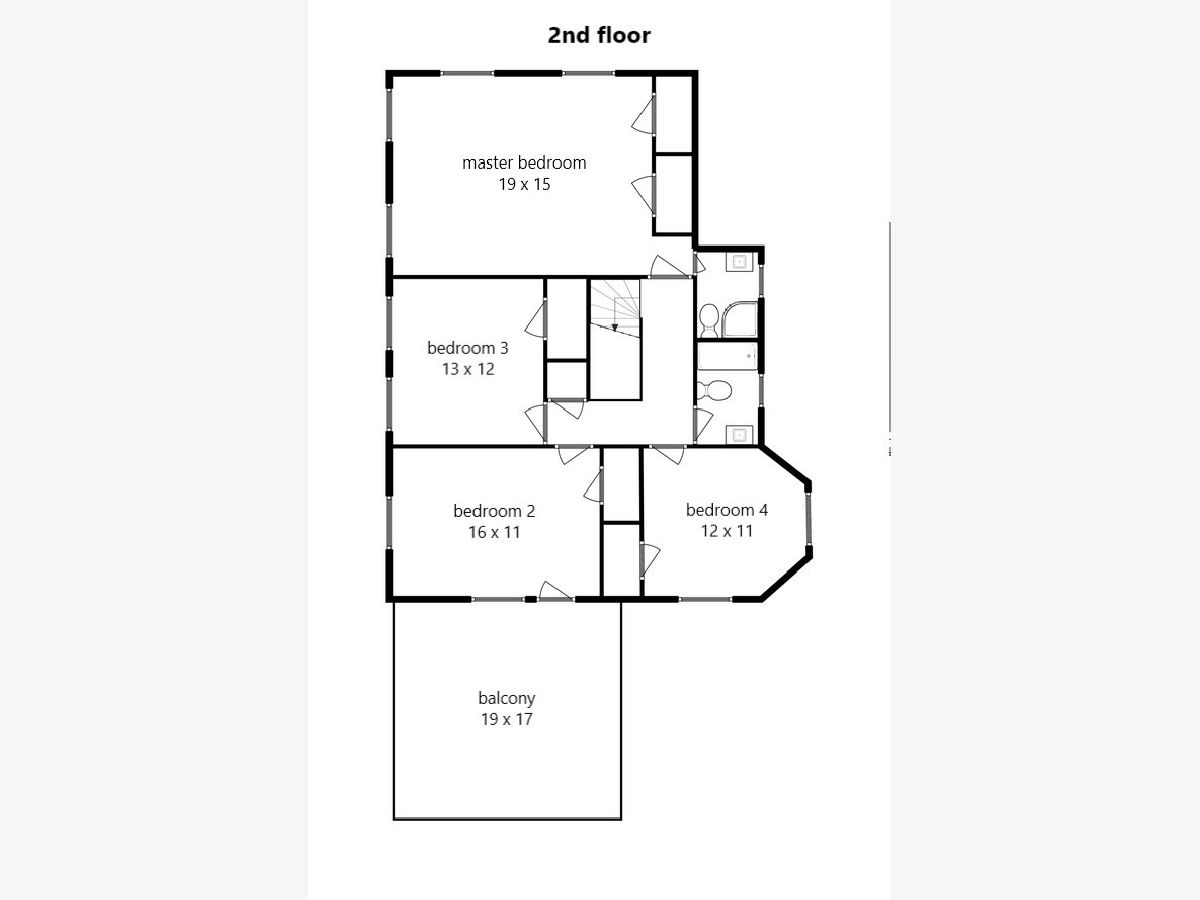
Room Specifics
Total Bedrooms: 4
Bedrooms Above Ground: 4
Bedrooms Below Ground: 0
Dimensions: —
Floor Type: —
Dimensions: —
Floor Type: —
Dimensions: —
Floor Type: —
Full Bathrooms: 3
Bathroom Amenities: —
Bathroom in Basement: 0
Rooms: —
Basement Description: Unfinished
Other Specifics
| 2 | |
| — | |
| Concrete | |
| — | |
| — | |
| 50 X 180 | |
| — | |
| — | |
| — | |
| — | |
| Not in DB | |
| — | |
| — | |
| — | |
| — |
Tax History
| Year | Property Taxes |
|---|---|
| 2023 | $14,152 |
Contact Agent
Nearby Similar Homes
Nearby Sold Comparables
Contact Agent
Listing Provided By
Coldwell Banker Realty





