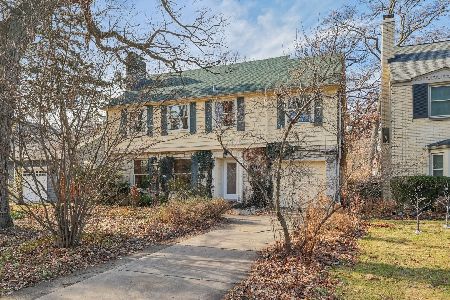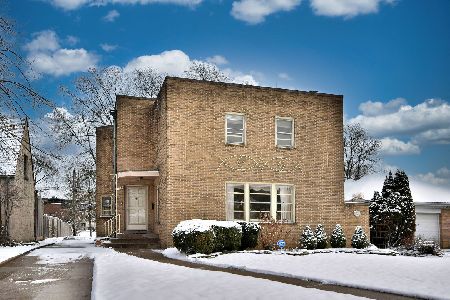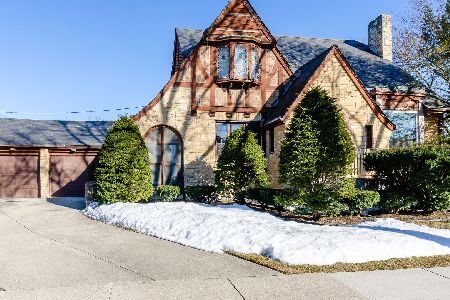1215 Ashland Avenue, River Forest, Illinois 60305
$1,625,000
|
Sold
|
|
| Status: | Closed |
| Sqft: | 5,400 |
| Cost/Sqft: | $296 |
| Beds: | 4 |
| Baths: | 4 |
| Year Built: | 1956 |
| Property Taxes: | $25,539 |
| Days On Market: | 250 |
| Lot Size: | 0,21 |
Description
This exquisite two-story residence masterfully combines timeless elegance with modern sophistication, offering an unparalleled living experience in one of River Forest's most coveted locations. From the moment you step inside, you'll be struck by the grand scale, refined finishes, and exceptional craftsmanship. The main level showcases a chef-worthy designer kitchen, featuring custom white cabinetry, an oversized island, top-of-the-line stainless steel appliances-including separate Sub-Zero refrigerator and freezer-and a built-in water filtration system (2017). The kitchen opens seamlessly into a spacious family room adorned with custom built-ins (2017) and expansive views of the private backyard and custom deck (2021)-perfect for both everyday living and entertaining. The inviting living room centers around a beautifully converted gas fireplace (2017), ideal for cozy evenings. Elegant details abound, including crown molding in the bedrooms (2020), custom millwork, and built-in cabinetry in the mudroom (2017) and basement (2020). Custom closet systems throughout (2017 & 2020), along with designer window treatments and stylish carpet runners, complete the home's polished aesthetic. Upstairs, you'll find four oversized bedrooms, including a luxurious primary suite designed for relaxation and comfort. The second floor also offers a spa-inspired full bath and a thoughtfully designed laundry room. The fully finished lower level extends the home's versatility, offering a fifth bedroom, third full bathroom, custom entertainment cabinetry, and generous space for entertaining, relaxing, or hosting guests. Modern upgrades provide convenience and peace of mind: a smart thermostat (2017), security system (2017), and video doorbell (2018). Fire sprinklers installed throughout the home add an extra layer of safety and protection. Outdoor highlights include beautifully maintained landscaping (2017-2024), south fence replacement (2024), exterior paint touch-up (2023), a French drain system (2017), and stunning Pella French doors leading to the rear patio (2021). A brick paver driveway enhances the home's elegant curb appeal. Additional mechanical improvements such as a furnace fan replacement (2017) and a new main water valve (2024) ensure long-term comfort and efficiency. Every inch of this home has been meticulously curated for luxury, functionality, and style. Truly turnkey and move-in ready, this extraordinary residence is sure to exceed every expectation.
Property Specifics
| Single Family | |
| — | |
| — | |
| 1956 | |
| — | |
| — | |
| No | |
| 0.21 |
| Cook | |
| — | |
| 0 / Not Applicable | |
| — | |
| — | |
| — | |
| 12366154 | |
| 15011130190000 |
Nearby Schools
| NAME: | DISTRICT: | DISTANCE: | |
|---|---|---|---|
|
Grade School
Willard Elementary School |
90 | — | |
|
Middle School
Roosevelt School |
90 | Not in DB | |
|
High School
Oak Park & River Forest High Sch |
200 | Not in DB | |
Property History
| DATE: | EVENT: | PRICE: | SOURCE: |
|---|---|---|---|
| 2 Mar, 2016 | Sold | $455,000 | MRED MLS |
| 5 Feb, 2016 | Under contract | $489,000 | MRED MLS |
| 13 Nov, 2015 | Listed for sale | $489,000 | MRED MLS |
| 18 Jul, 2025 | Sold | $1,625,000 | MRED MLS |
| 16 May, 2025 | Under contract | $1,600,000 | MRED MLS |
| 15 May, 2025 | Listed for sale | $1,600,000 | MRED MLS |
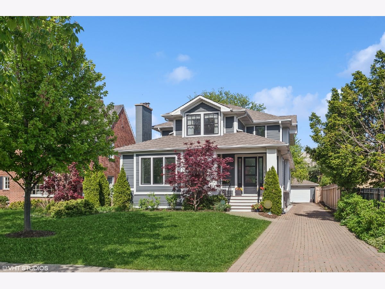
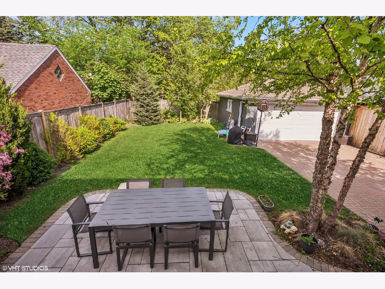
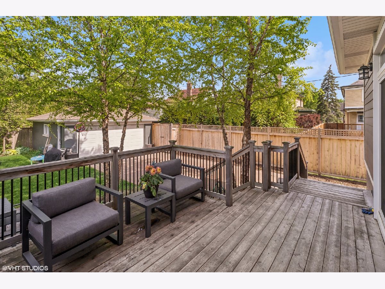
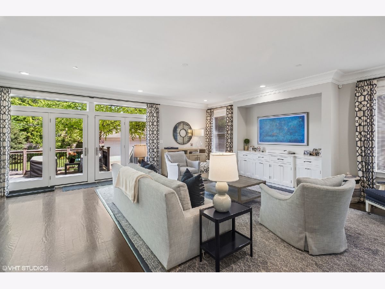
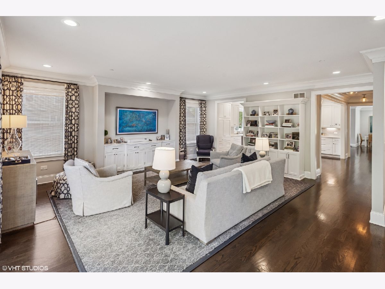
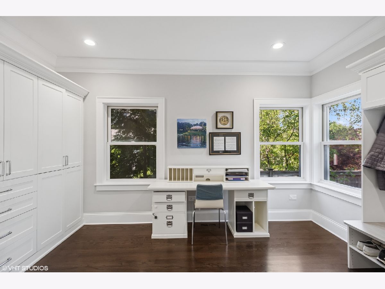
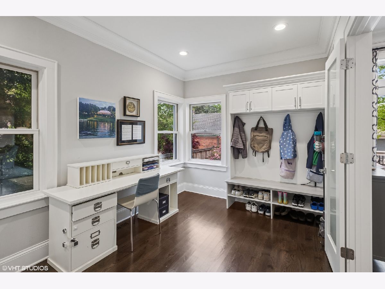
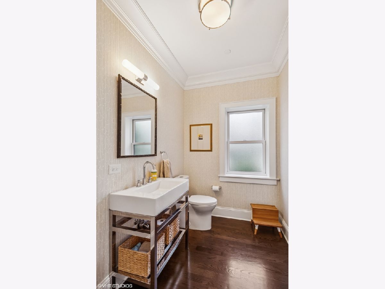
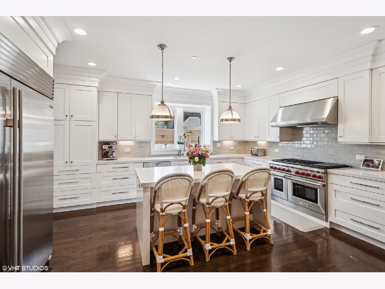
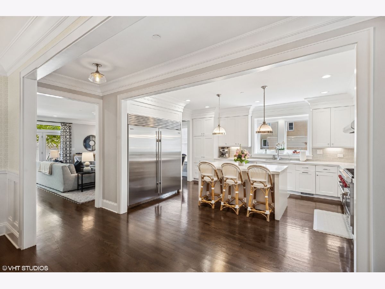
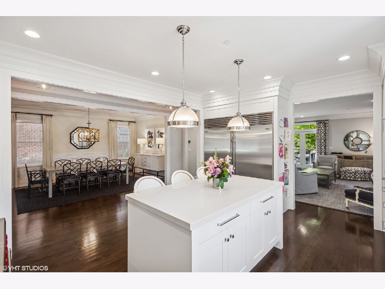
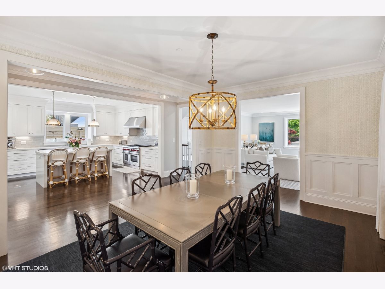
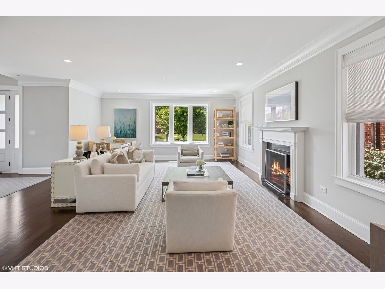
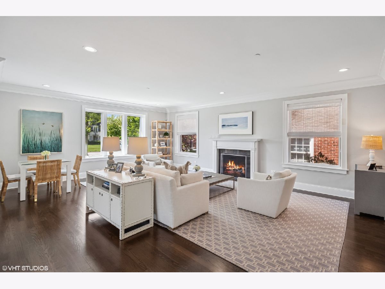
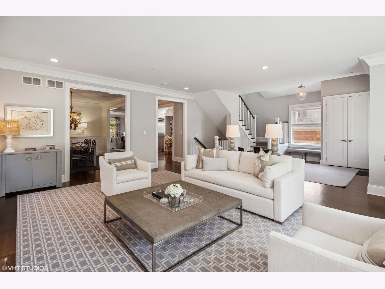
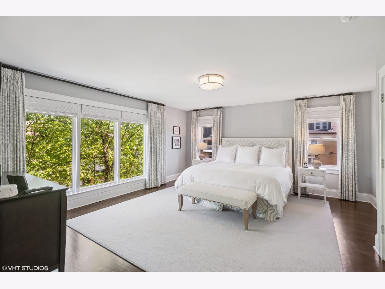
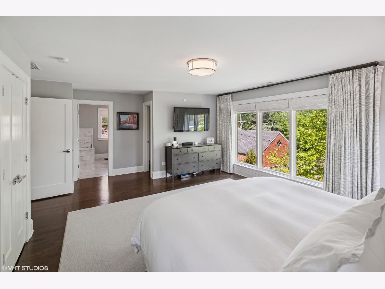
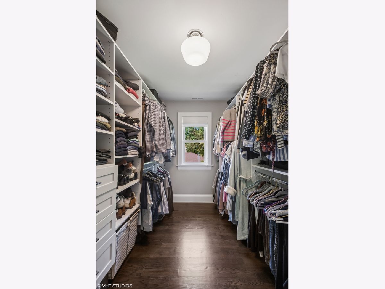
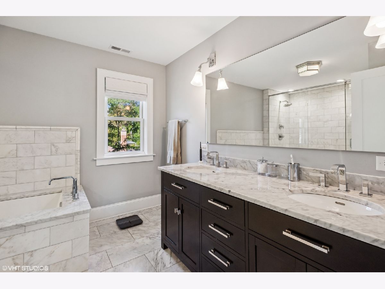
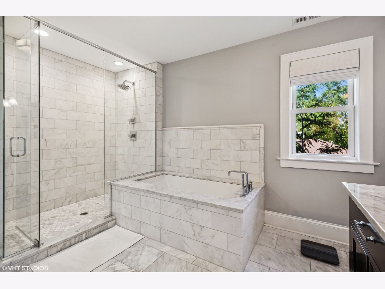
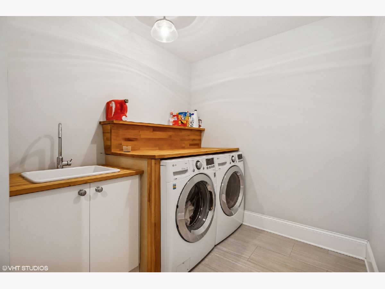
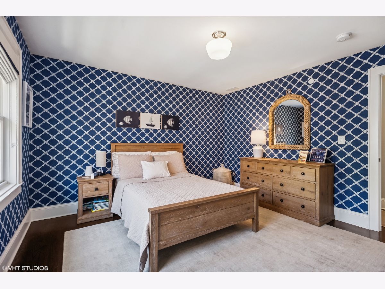
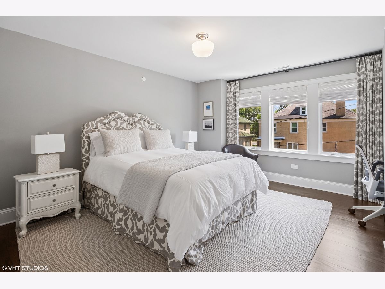
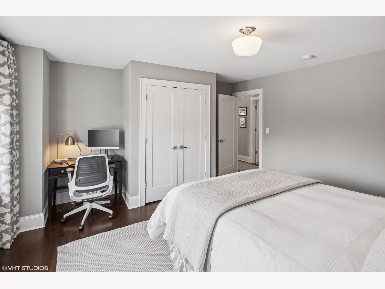
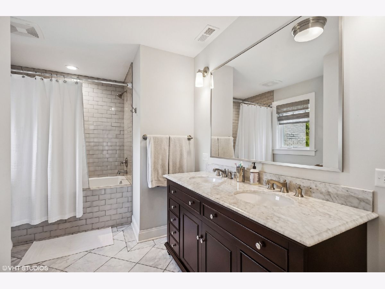
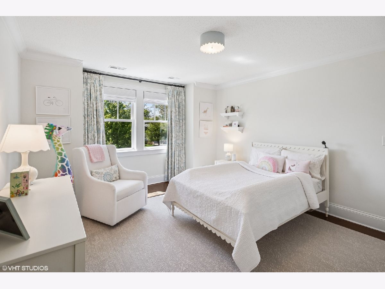
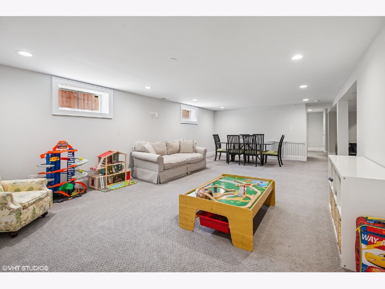
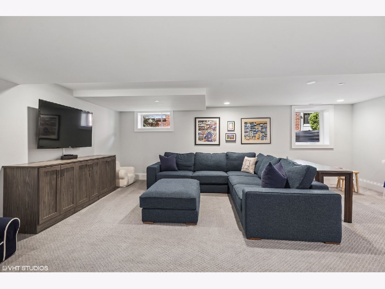
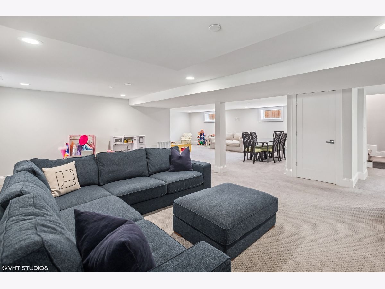
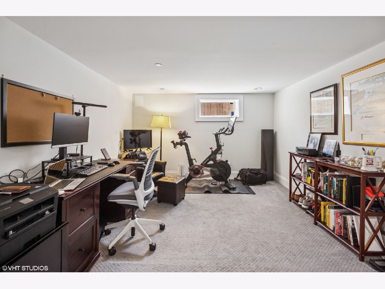
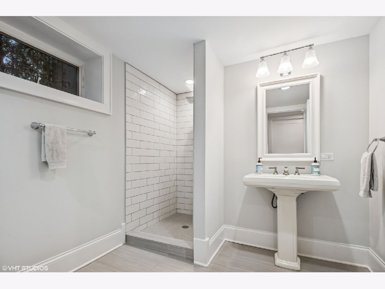
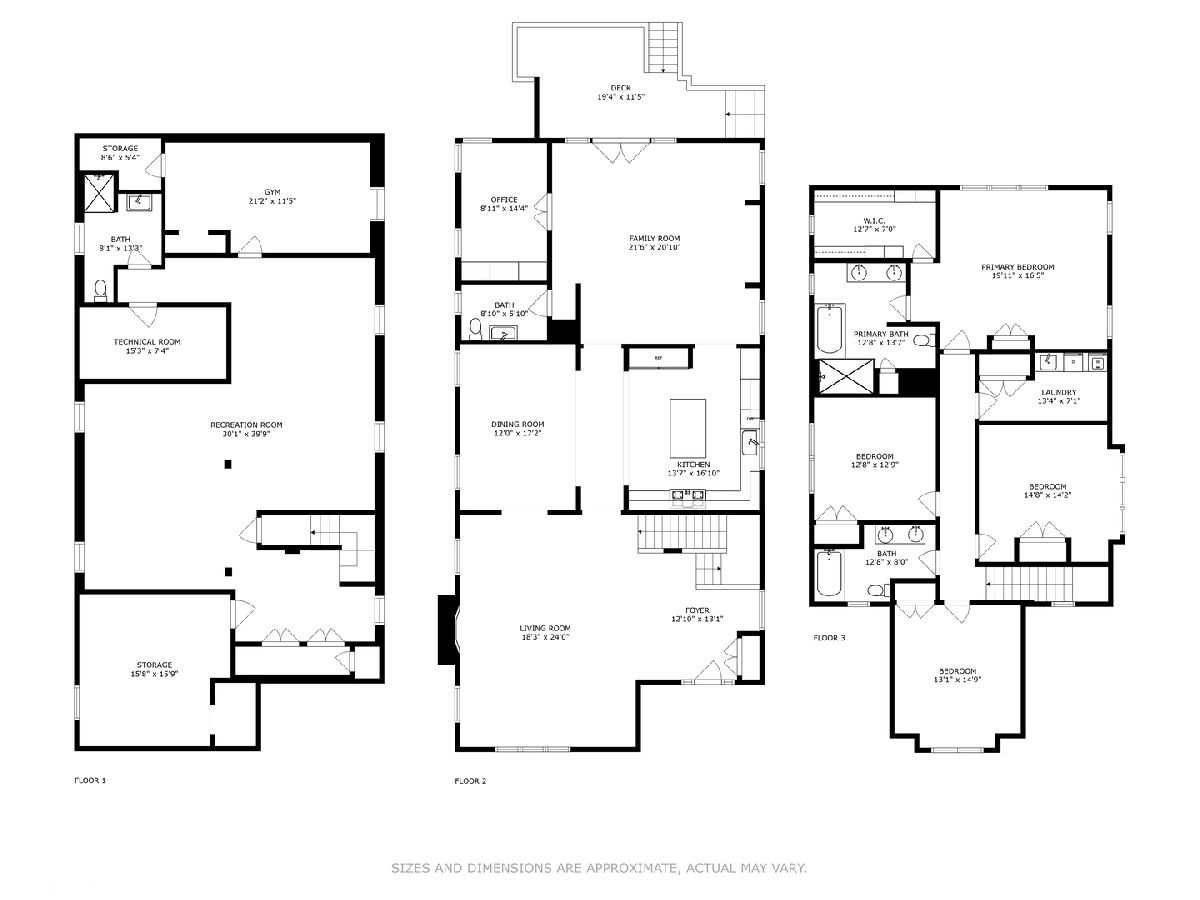
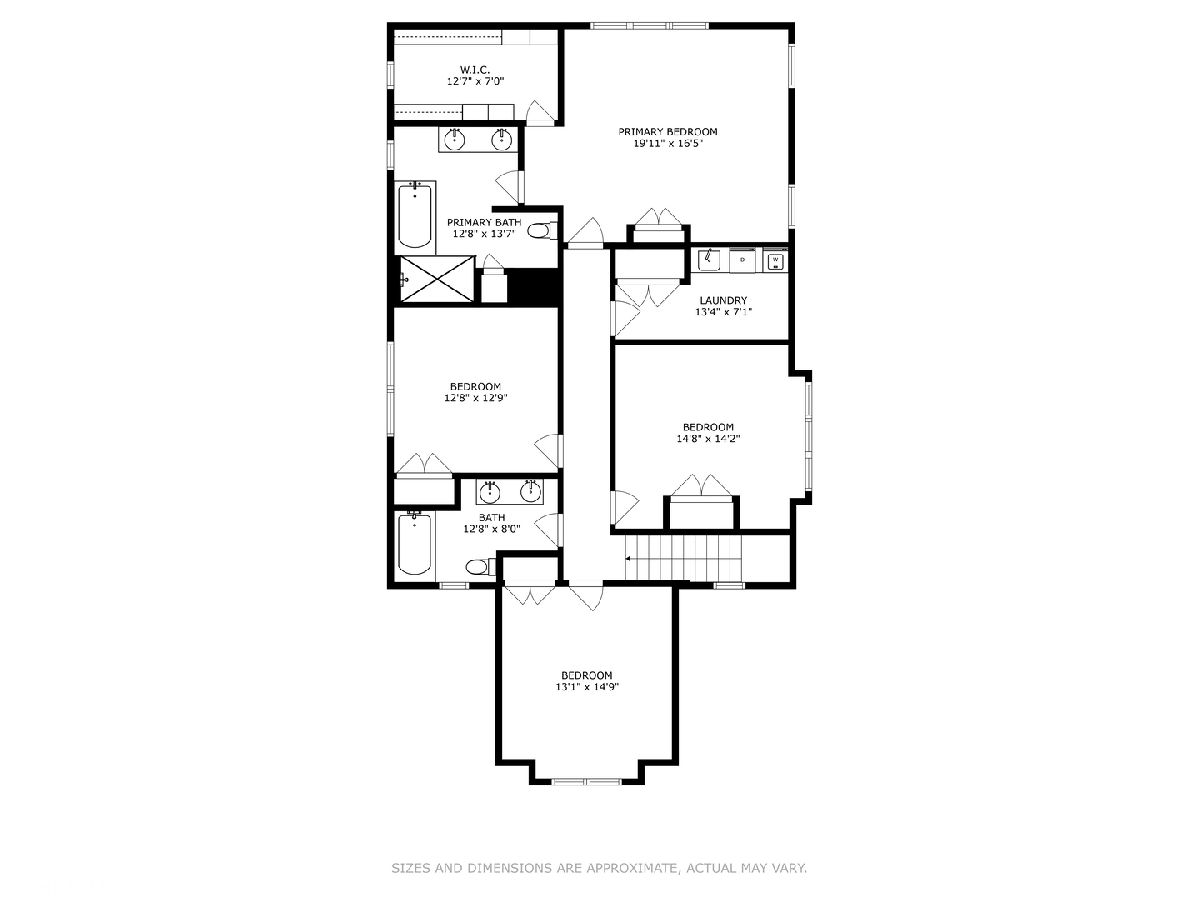
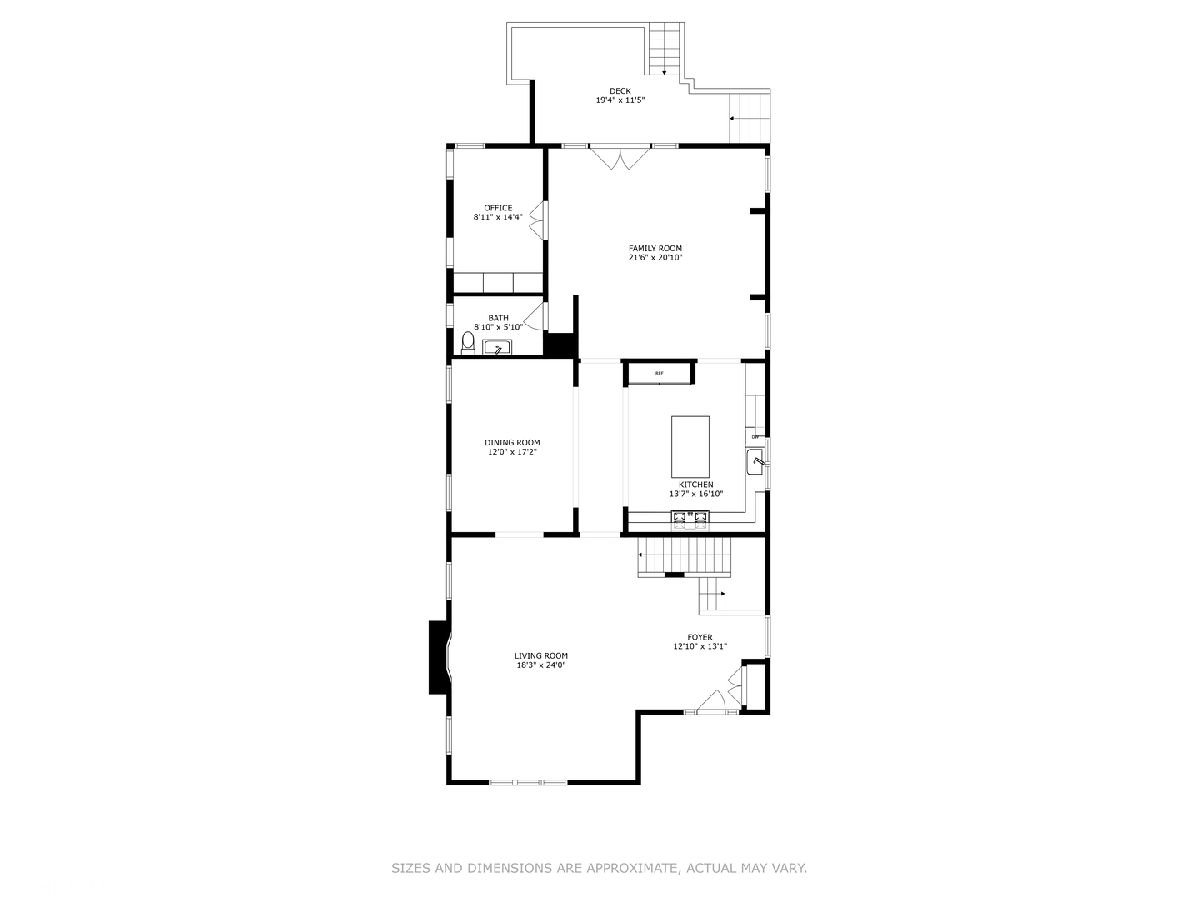
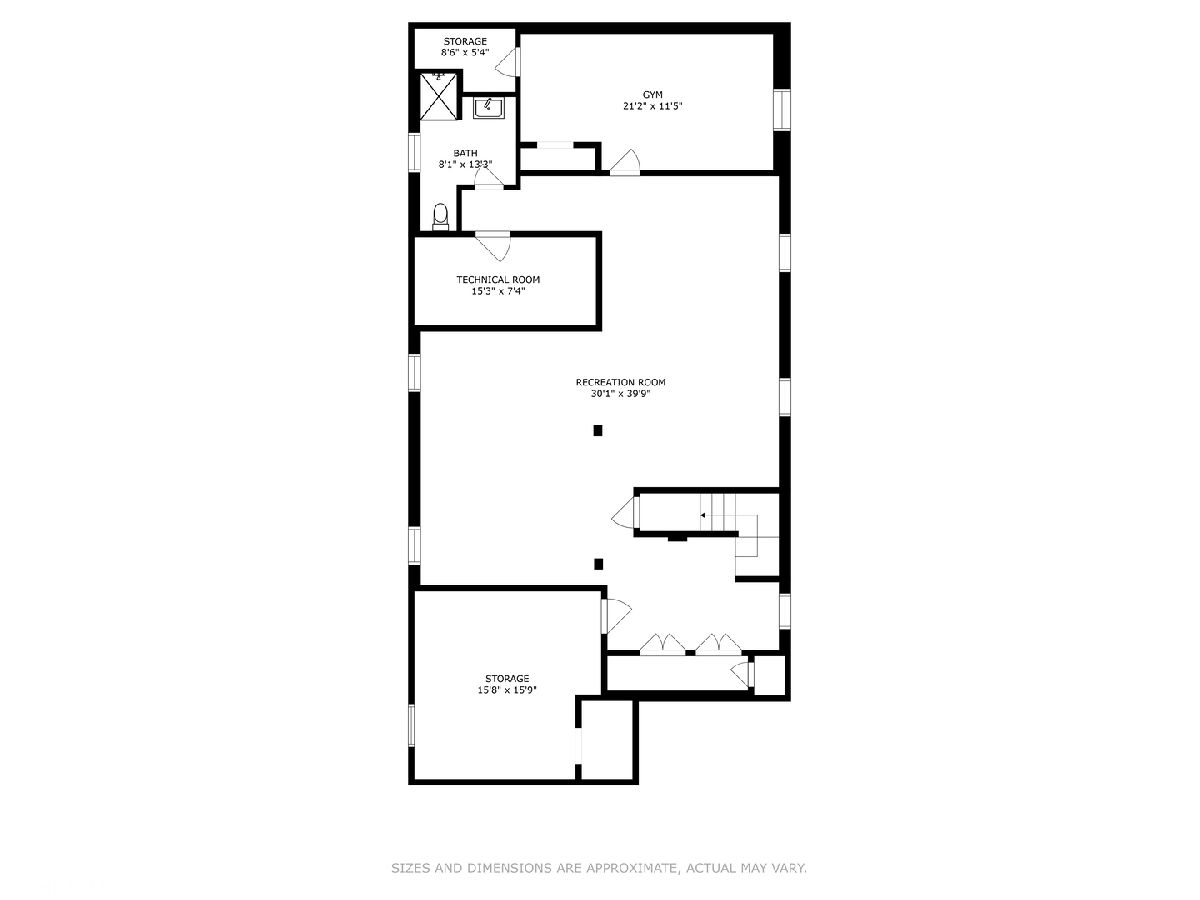
Room Specifics
Total Bedrooms: 5
Bedrooms Above Ground: 4
Bedrooms Below Ground: 1
Dimensions: —
Floor Type: —
Dimensions: —
Floor Type: —
Dimensions: —
Floor Type: —
Dimensions: —
Floor Type: —
Full Bathrooms: 4
Bathroom Amenities: Separate Shower,Double Sink,Soaking Tub
Bathroom in Basement: 1
Rooms: —
Basement Description: —
Other Specifics
| 2 | |
| — | |
| — | |
| — | |
| — | |
| 50 X 181 | |
| — | |
| — | |
| — | |
| — | |
| Not in DB | |
| — | |
| — | |
| — | |
| — |
Tax History
| Year | Property Taxes |
|---|---|
| 2016 | $10,982 |
| 2025 | $25,539 |
Contact Agent
Nearby Similar Homes
Nearby Sold Comparables
Contact Agent
Listing Provided By
Coldwell Banker Real Estate Group





