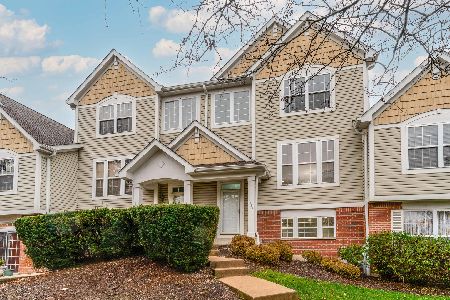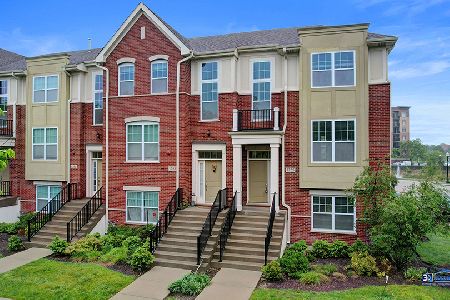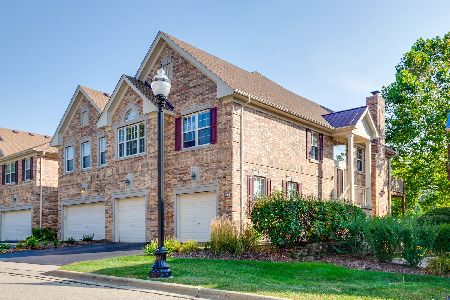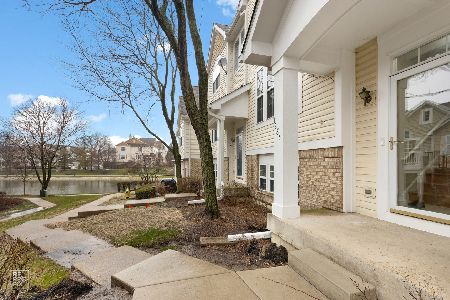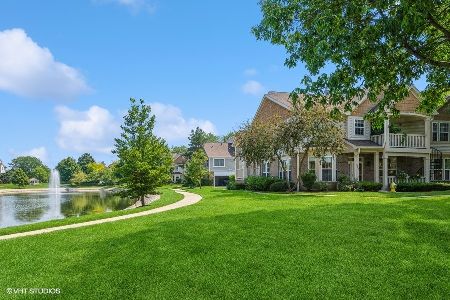1227 Georgetown Way, Vernon Hills, Illinois 60061
$332,000
|
Sold
|
|
| Status: | Closed |
| Sqft: | 2,354 |
| Cost/Sqft: | $142 |
| Beds: | 3 |
| Baths: | 2 |
| Year Built: | 1998 |
| Property Taxes: | $11,524 |
| Days On Market: | 1901 |
| Lot Size: | 0,00 |
Description
Introducing this tastefully designed second story home in beautiful Vernon Hills, located in well maintained Georgetown Square. This top floor end unit features a spacious layout with 3 bedrooms and 2 bathrooms. The open floor plan with large skylights throughout the home provides plenty of ambient light and a generous feel for the space. The atmosphere is further complimented by beautiful park and pond views from the balcony and the windows. The updated kitchen features an open design, a conveniently placed island, and substantial amounts of natural lighting. The whole place just has a sophisticated and welcoming feel! The master bedroom has high ceilings, full sized windows, and two walk-in closets. The ensuite master bathroom features a hot tub, double vanity, and lots of space. A two-car garage with direct entrance into the home makes for easy access anytime of the year and has plenty of storage. This home is located conveniently near restaurants, coffee shops, grocery stores, and highways. Schedule a showing today or call with questions!
Property Specifics
| Condos/Townhomes | |
| 2 | |
| — | |
| 1998 | |
| None | |
| FAIRFAX | |
| No | |
| — |
| Lake | |
| Georgetown Square | |
| 403 / Monthly | |
| Insurance,Lawn Care,Scavenger,Snow Removal | |
| Lake Michigan | |
| Public Sewer | |
| 10929635 | |
| 15151060300000 |
Nearby Schools
| NAME: | DISTRICT: | DISTANCE: | |
|---|---|---|---|
|
High School
Adlai E Stevenson High School |
125 | Not in DB | |
Property History
| DATE: | EVENT: | PRICE: | SOURCE: |
|---|---|---|---|
| 19 Feb, 2021 | Sold | $332,000 | MRED MLS |
| 21 Jan, 2021 | Under contract | $334,000 | MRED MLS |
| — | Last price change | $335,000 | MRED MLS |
| 10 Nov, 2020 | Listed for sale | $335,000 | MRED MLS |
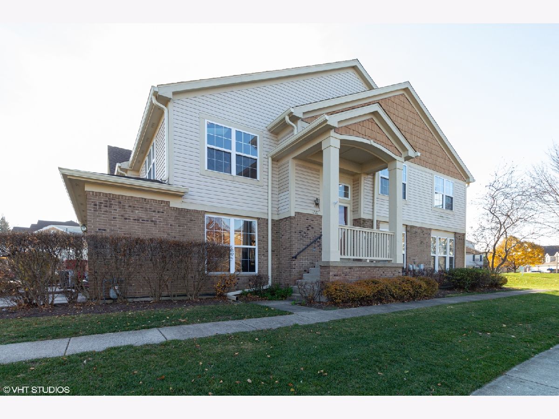
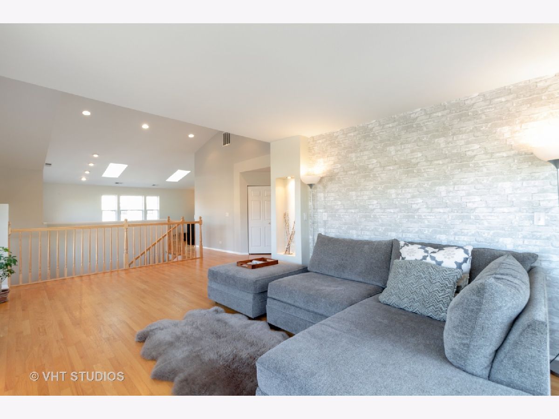
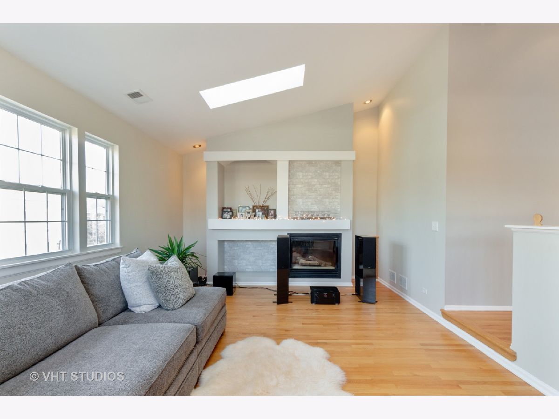
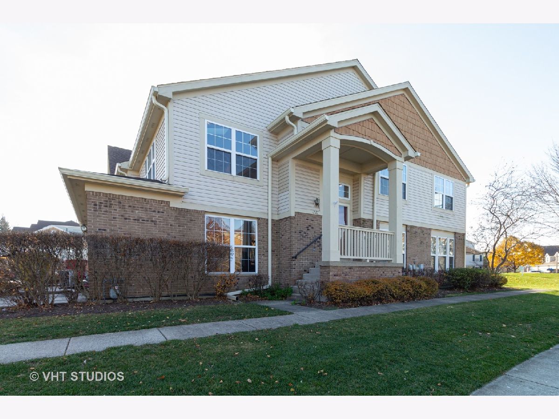
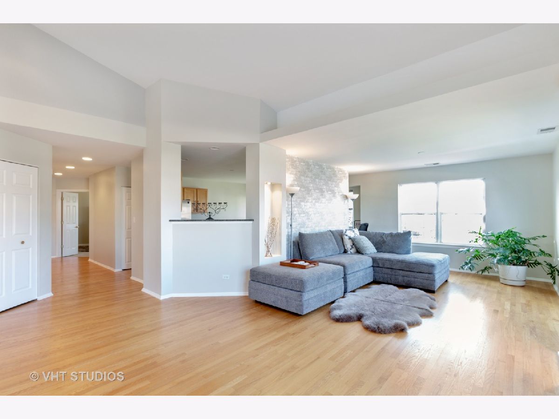
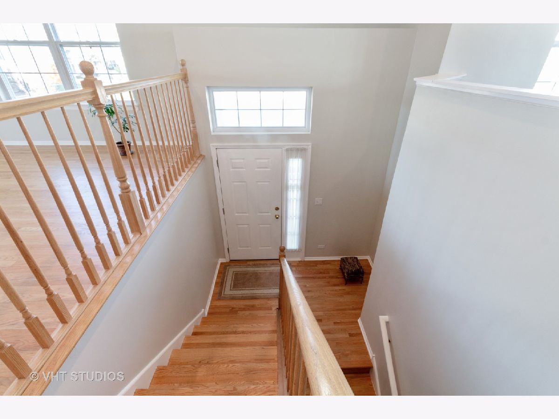
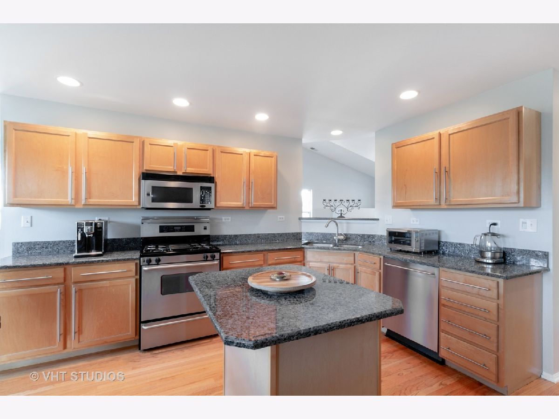
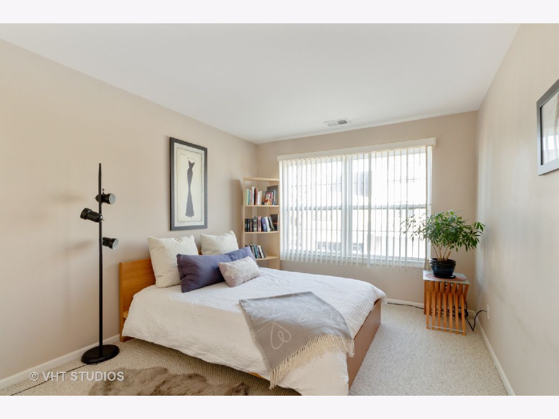
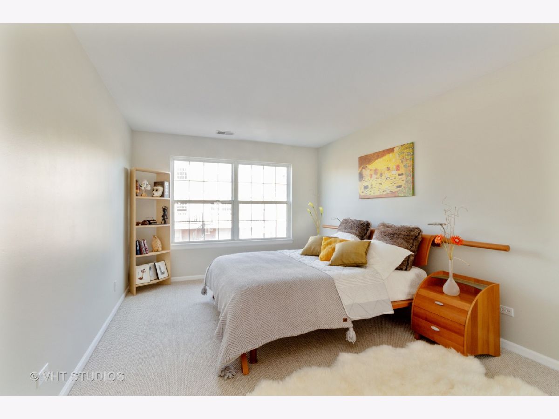
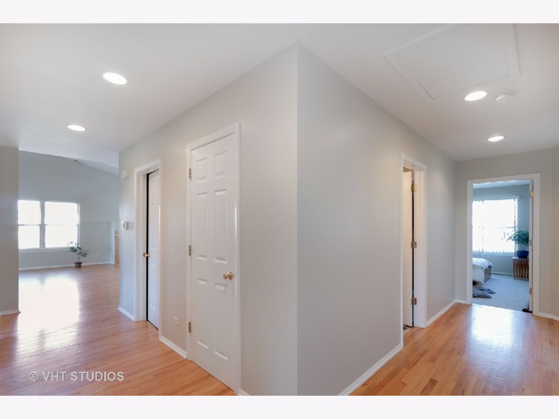
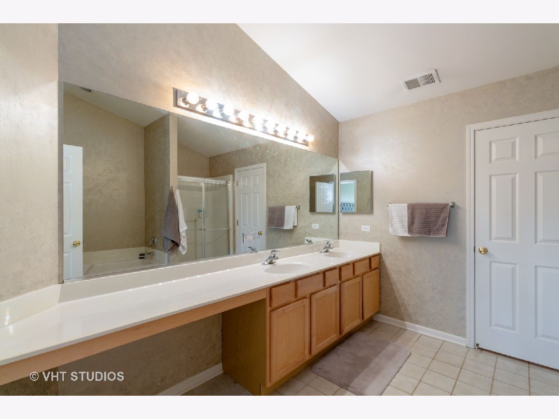
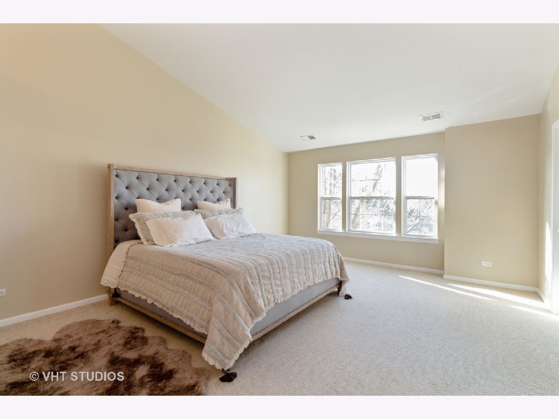
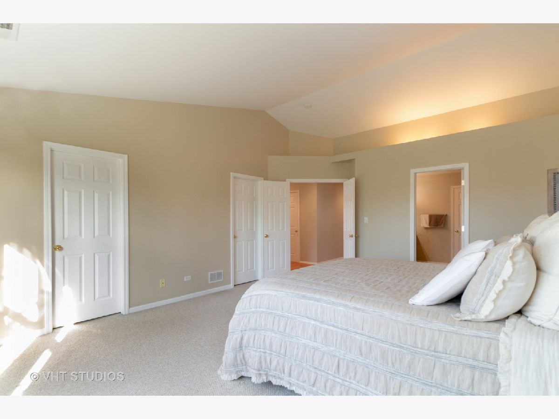
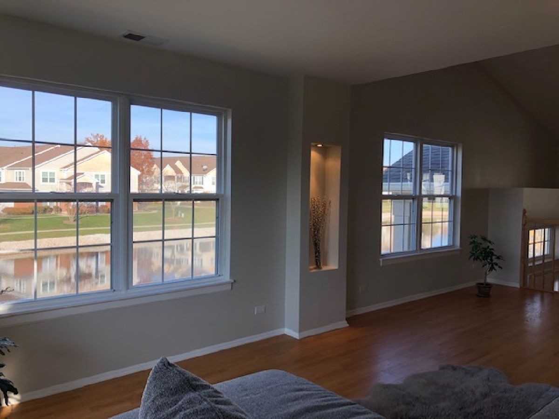
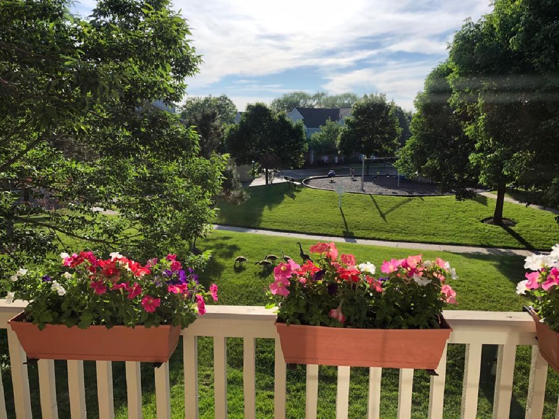
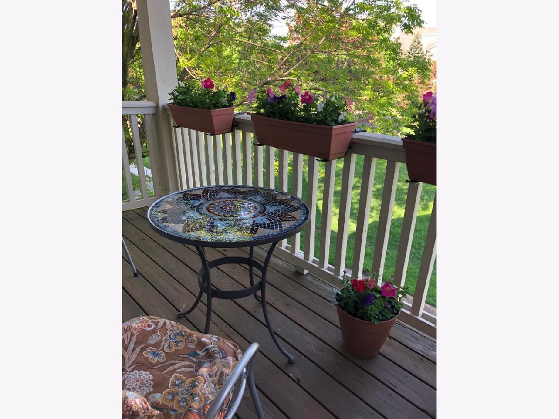
Room Specifics
Total Bedrooms: 3
Bedrooms Above Ground: 3
Bedrooms Below Ground: 0
Dimensions: —
Floor Type: Carpet
Dimensions: —
Floor Type: Carpet
Full Bathrooms: 2
Bathroom Amenities: Separate Shower
Bathroom in Basement: 0
Rooms: No additional rooms
Basement Description: None
Other Specifics
| 2 | |
| Concrete Perimeter | |
| Concrete | |
| Balcony, Hot Tub | |
| Common Grounds | |
| COMMON | |
| — | |
| Full | |
| Skylight(s), Hardwood Floors, Walk-In Closet(s) | |
| Range, Microwave, Dishwasher, Refrigerator, Washer, Dryer | |
| Not in DB | |
| — | |
| — | |
| — | |
| Gas Log |
Tax History
| Year | Property Taxes |
|---|---|
| 2021 | $11,524 |
Contact Agent
Nearby Similar Homes
Nearby Sold Comparables
Contact Agent
Listing Provided By
United Realty Group, Inc.



