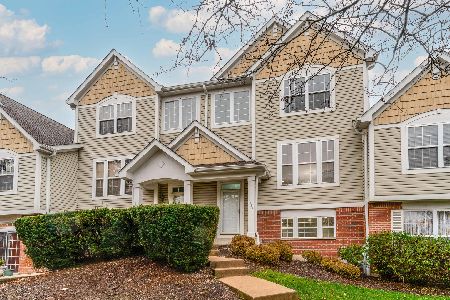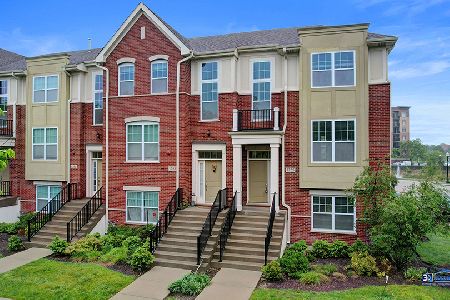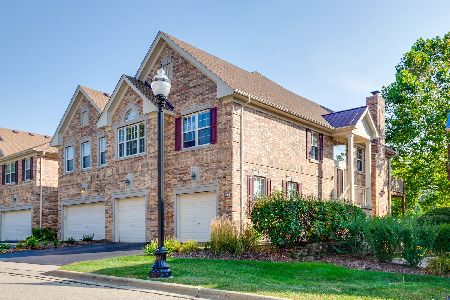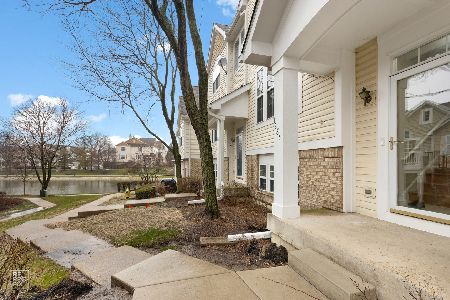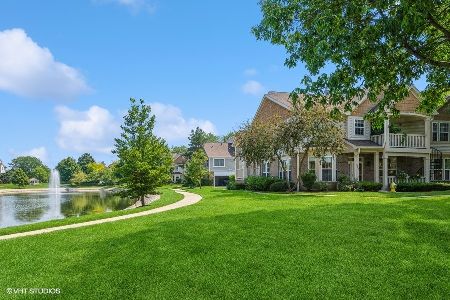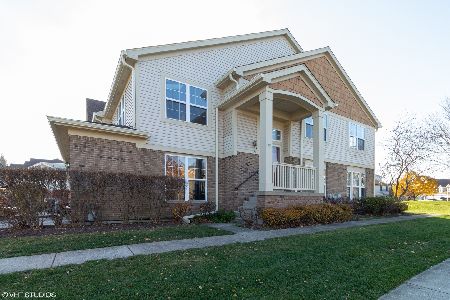1233 Georgetown Way, Vernon Hills, Illinois 60061
$350,000
|
Sold
|
|
| Status: | Closed |
| Sqft: | 2,463 |
| Cost/Sqft: | $142 |
| Beds: | 3 |
| Baths: | 3 |
| Year Built: | 1998 |
| Property Taxes: | $7,984 |
| Days On Market: | 3787 |
| Lot Size: | 0,00 |
Description
Impressive & Well Maintained Desirable Georgetown Square Townhome Located Amongst Trails, Fountained Lakes & Park. Three Lovely Levels Of Living With Wonderful Upgrades. Gleaming Hardwood Floors On 1st Floor. Kitchen Has Plentiful 42 In Cabinets, Corian Counters, Island W/ Breakfast Bar & Pantry. Kitchen Is Open To Family Room With Masonry Fireplace, Eating Area & Sliders To Balcony. Spacious & Sun Drenched Living & Dining Rooms Are Great For Entertaining. Master Suite Has Vaulted Ceilings, Walk In Closet & Luxurious Bath W/ Dual Vanity, Spa Tub & Separate Shower. Nice Sized 2nd & 3rd Bedrooms. 2nd Floor Laundry. Lower Level FR Has Bulit In Wet Bar, Fridge & Wine Rack. Recessed Lights. Home Warranty Included & Effective Until 2/2018. Located In Award Winning School Districts 103/125! Minutes To Rt 21, 294, Rt 83, Shopping, Restaurants, Schools & More. A Must See!!Rentals Allowed Per Association.
Property Specifics
| Condos/Townhomes | |
| 3 | |
| — | |
| 1998 | |
| Full,English | |
| ARLINGTON | |
| No | |
| — |
| Lake | |
| Georgetown Square | |
| 267 / Monthly | |
| Insurance,Exterior Maintenance,Lawn Care,Scavenger,Snow Removal | |
| Public | |
| Public Sewer | |
| 09035913 | |
| 15151060350000 |
Nearby Schools
| NAME: | DISTRICT: | DISTANCE: | |
|---|---|---|---|
|
Grade School
Laura B Sprague School |
103 | — | |
|
Middle School
Daniel Wright Junior High School |
103 | Not in DB | |
|
High School
Adlai E Stevenson High School |
125 | Not in DB | |
Property History
| DATE: | EVENT: | PRICE: | SOURCE: |
|---|---|---|---|
| 16 Nov, 2015 | Sold | $350,000 | MRED MLS |
| 15 Sep, 2015 | Under contract | $350,000 | MRED MLS |
| 11 Sep, 2015 | Listed for sale | $350,000 | MRED MLS |
Room Specifics
Total Bedrooms: 3
Bedrooms Above Ground: 3
Bedrooms Below Ground: 0
Dimensions: —
Floor Type: Carpet
Dimensions: —
Floor Type: Carpet
Full Bathrooms: 3
Bathroom Amenities: Separate Shower,Double Sink
Bathroom in Basement: 0
Rooms: Eating Area,Recreation Room
Basement Description: Finished
Other Specifics
| 2 | |
| — | |
| Asphalt | |
| Balcony | |
| Landscaped | |
| COMMON | |
| — | |
| Full | |
| Vaulted/Cathedral Ceilings, Skylight(s), Hardwood Floors, Second Floor Laundry | |
| Range, Microwave, Dishwasher, Refrigerator, Bar Fridge, Freezer, Washer, Dryer, Disposal | |
| Not in DB | |
| — | |
| — | |
| Park | |
| Gas Log, Gas Starter |
Tax History
| Year | Property Taxes |
|---|---|
| 2015 | $7,984 |
Contact Agent
Nearby Similar Homes
Nearby Sold Comparables
Contact Agent
Listing Provided By
RE/MAX Suburban




