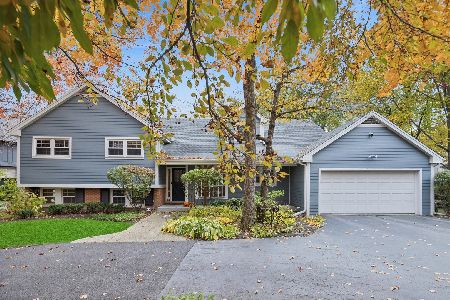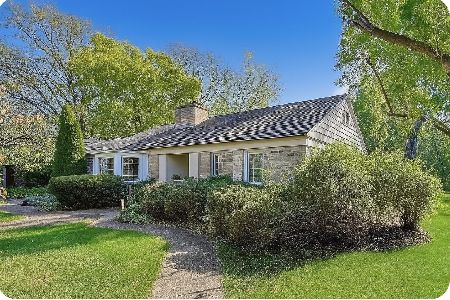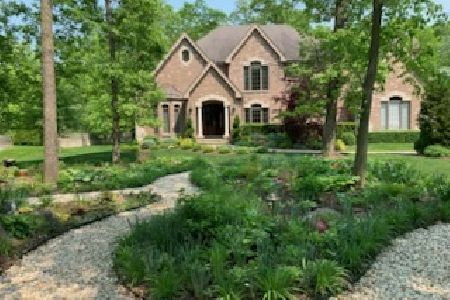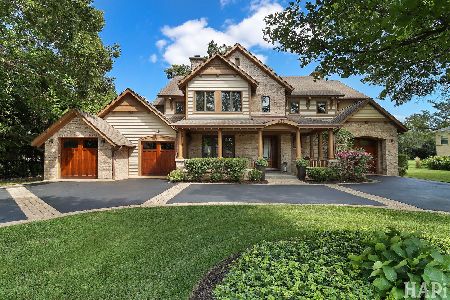1227 Eastwood Lane, Northbrook, Illinois 60062
$1,365,000
|
Sold
|
|
| Status: | Closed |
| Sqft: | 5,031 |
| Cost/Sqft: | $296 |
| Beds: | 5 |
| Baths: | 6 |
| Year Built: | 2020 |
| Property Taxes: | $3,910 |
| Days On Market: | 2072 |
| Lot Size: | 0,36 |
Description
Easy to show! Ready for Immediate Occupancy! Just Completed! Stunning New Construction in Coveted East Northbrook location. Sleek and sophisticated modern architectural details. High-end finishes and incredible attention to details is the hallmark of this Custom Builder. Spacious open floor plan with 10 ft ceilings and gorgeous hardwood flooring. The impressive entry foyer sets the tone with custom elements in every room. Spectacular gourmet kitchen with all the amenities you would expect in a dream kitchen. Impressive family room with volume ceiling and custom fireplace overlooks large private backyard. First floor office or bedroom with private bath. Luxurious master bedroom with custom walk-in closets and spa like master bath. All bedrooms are en-suite. 2nd floor laundry room. Fabulous finished basement with rec room, media room, wine cellar, bedroom and full bath. 3-car garage. Highly desirable area with Award Winning District 28 Schools. PERFECTION AWAITS! OPEN FOR REAL-TIME VIRTUAL SHOWINGS.
Property Specifics
| Single Family | |
| — | |
| Contemporary | |
| 2020 | |
| Full | |
| — | |
| No | |
| 0.36 |
| Cook | |
| — | |
| 0 / Not Applicable | |
| None | |
| Public | |
| Public Sewer | |
| 10686963 | |
| 04102050250000 |
Nearby Schools
| NAME: | DISTRICT: | DISTANCE: | |
|---|---|---|---|
|
Grade School
Meadowbrook Elementary School |
28 | — | |
|
Middle School
Northbrook Junior High School |
28 | Not in DB | |
|
High School
Glenbrook North High School |
225 | Not in DB | |
Property History
| DATE: | EVENT: | PRICE: | SOURCE: |
|---|---|---|---|
| 10 Sep, 2020 | Sold | $1,365,000 | MRED MLS |
| 29 Jul, 2020 | Under contract | $1,490,000 | MRED MLS |
| 9 Apr, 2020 | Listed for sale | $1,490,000 | MRED MLS |
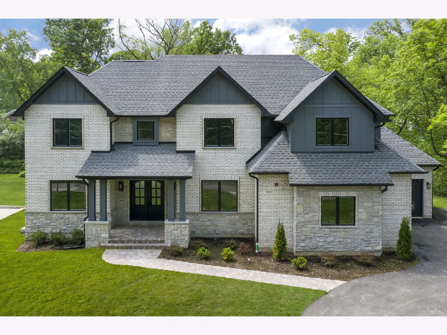
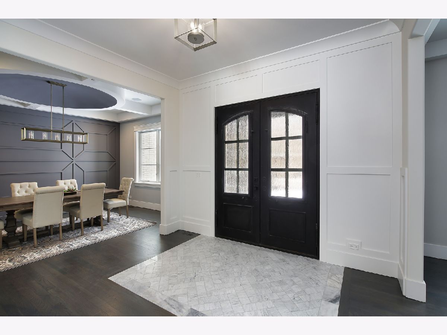
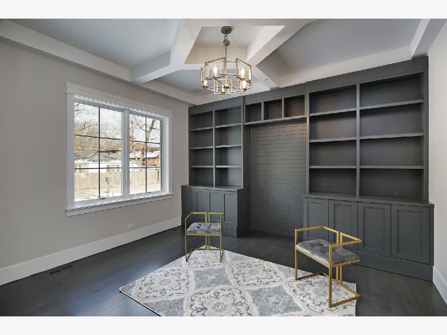
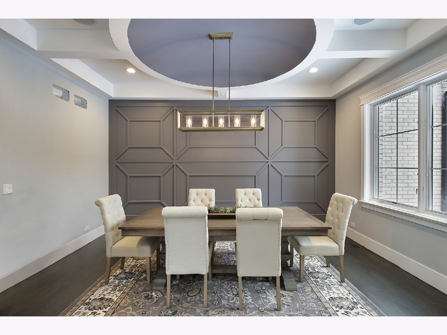
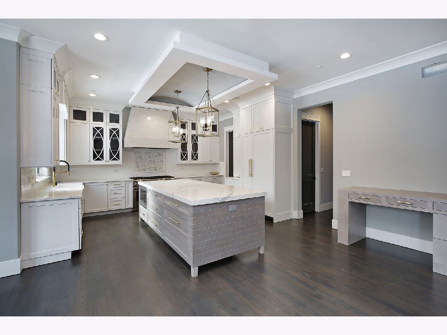
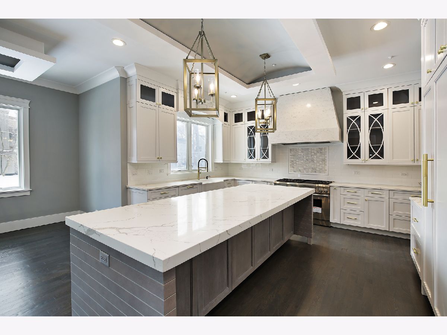
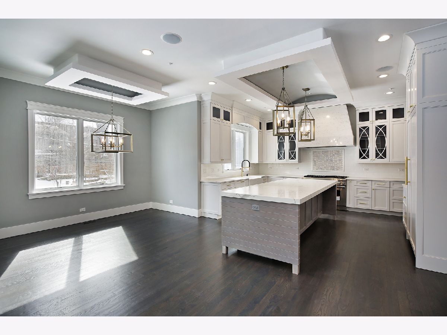
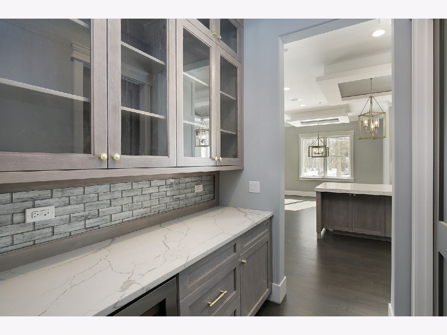
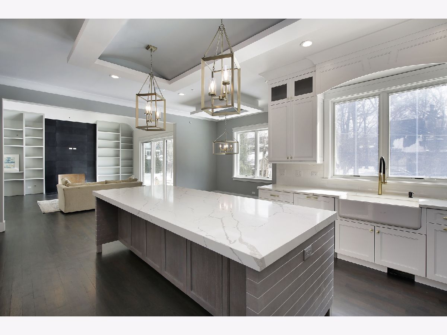
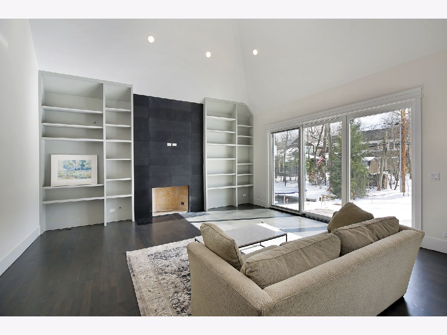
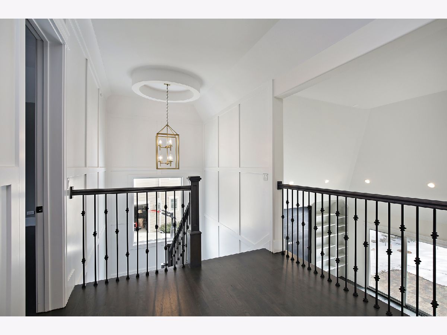
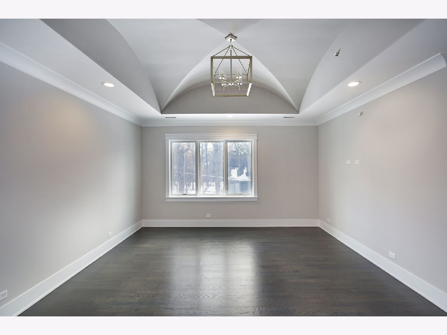
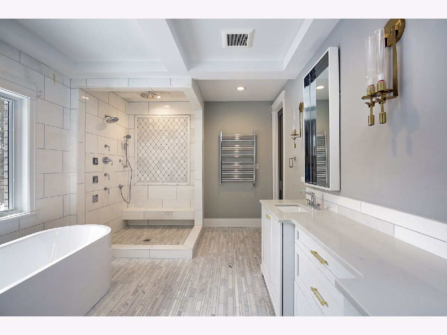
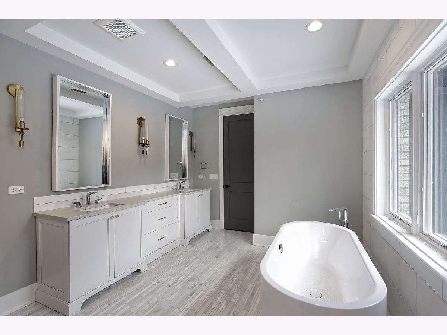
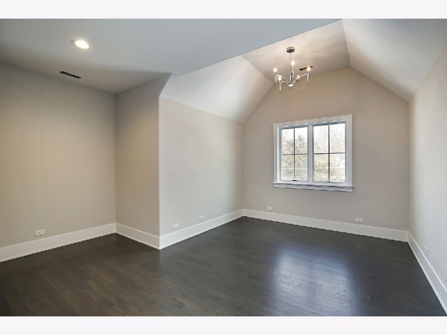
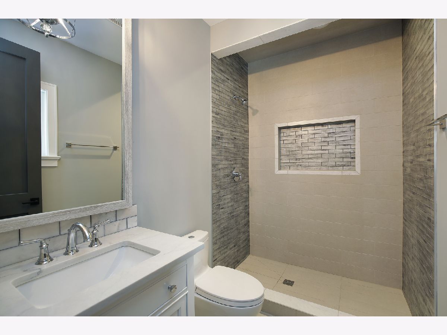
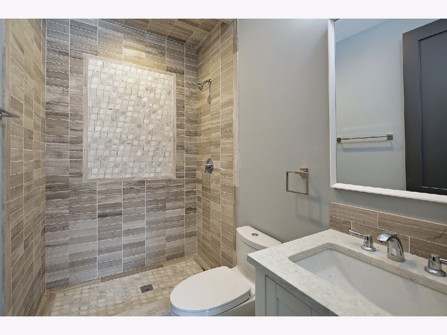
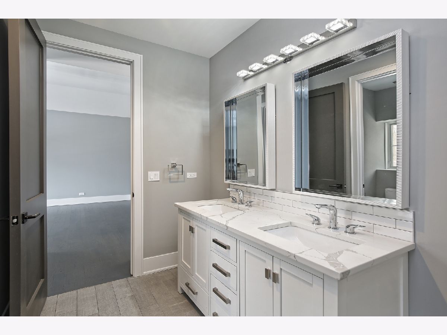
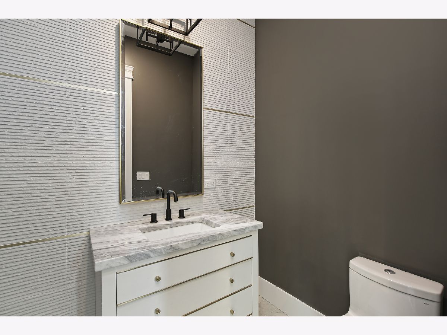
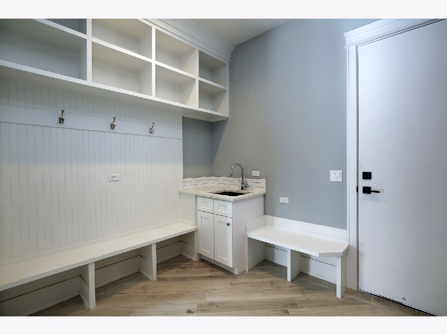
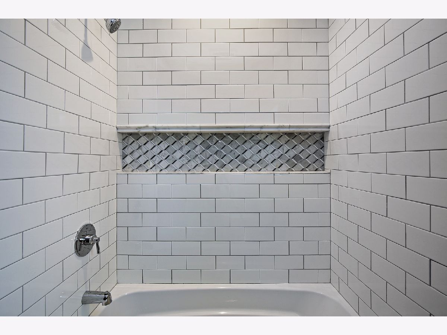
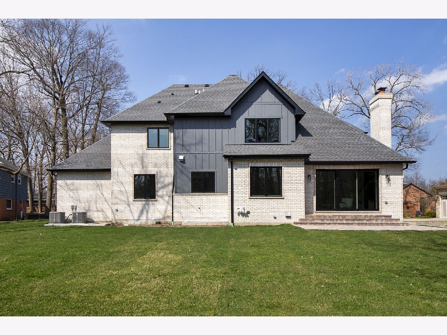
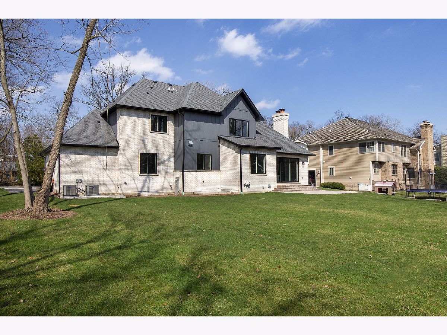
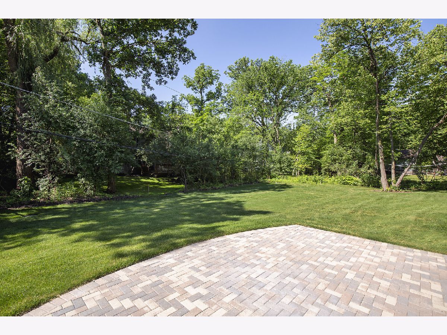
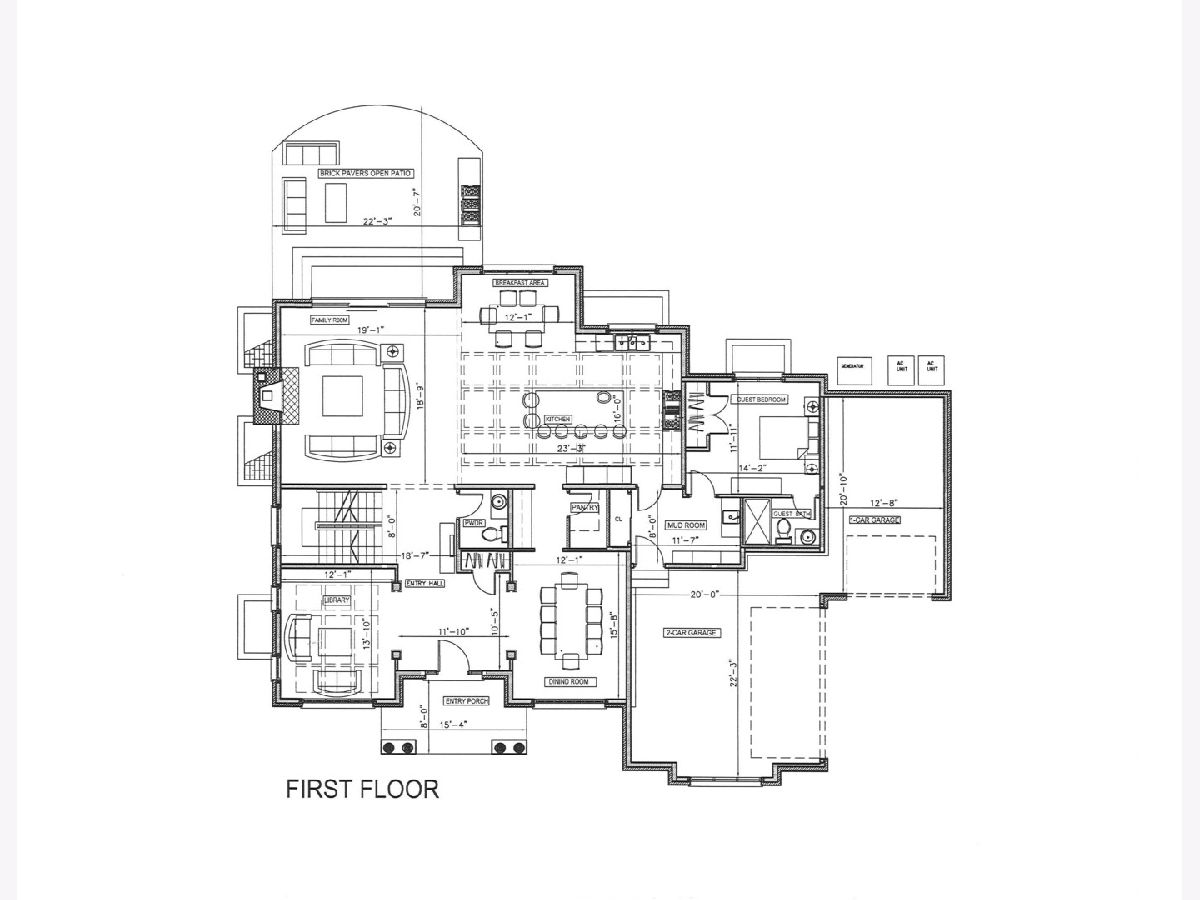
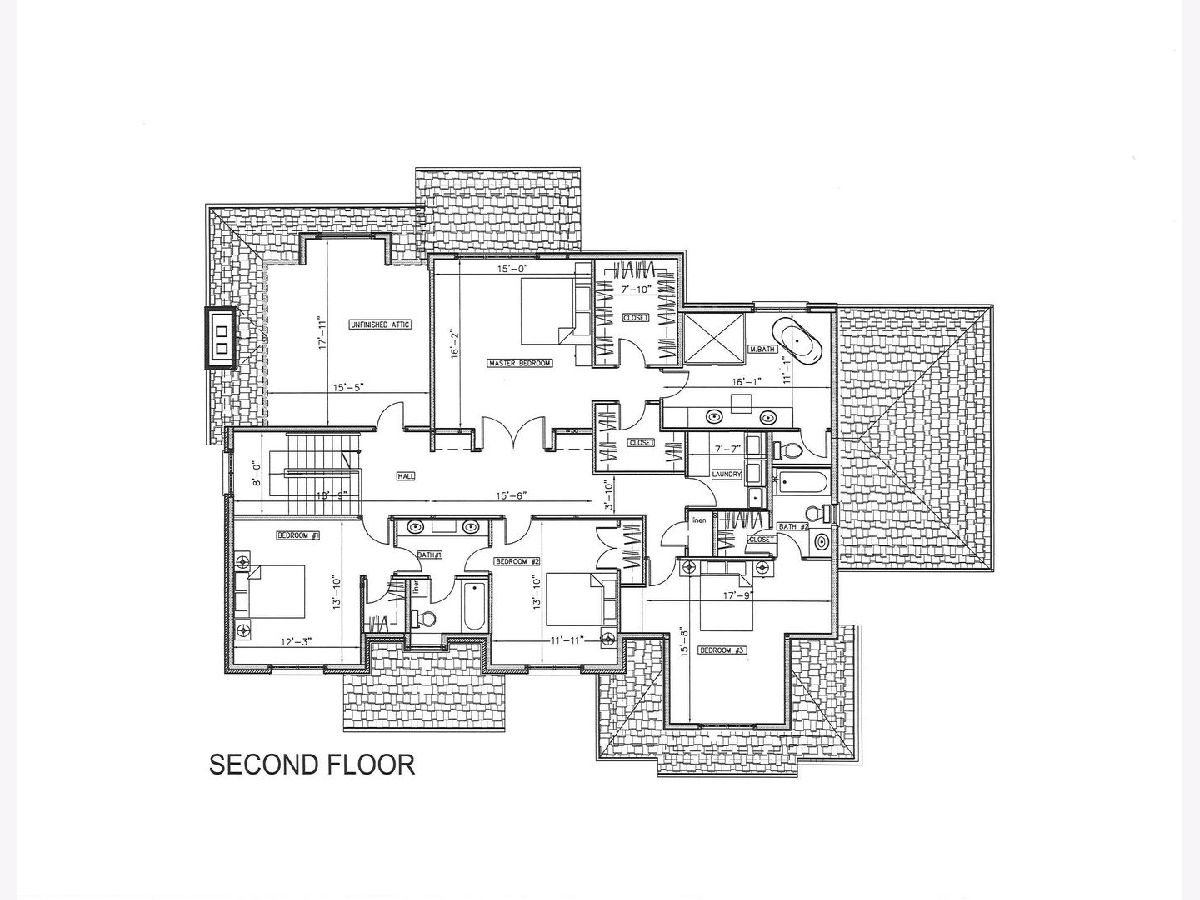
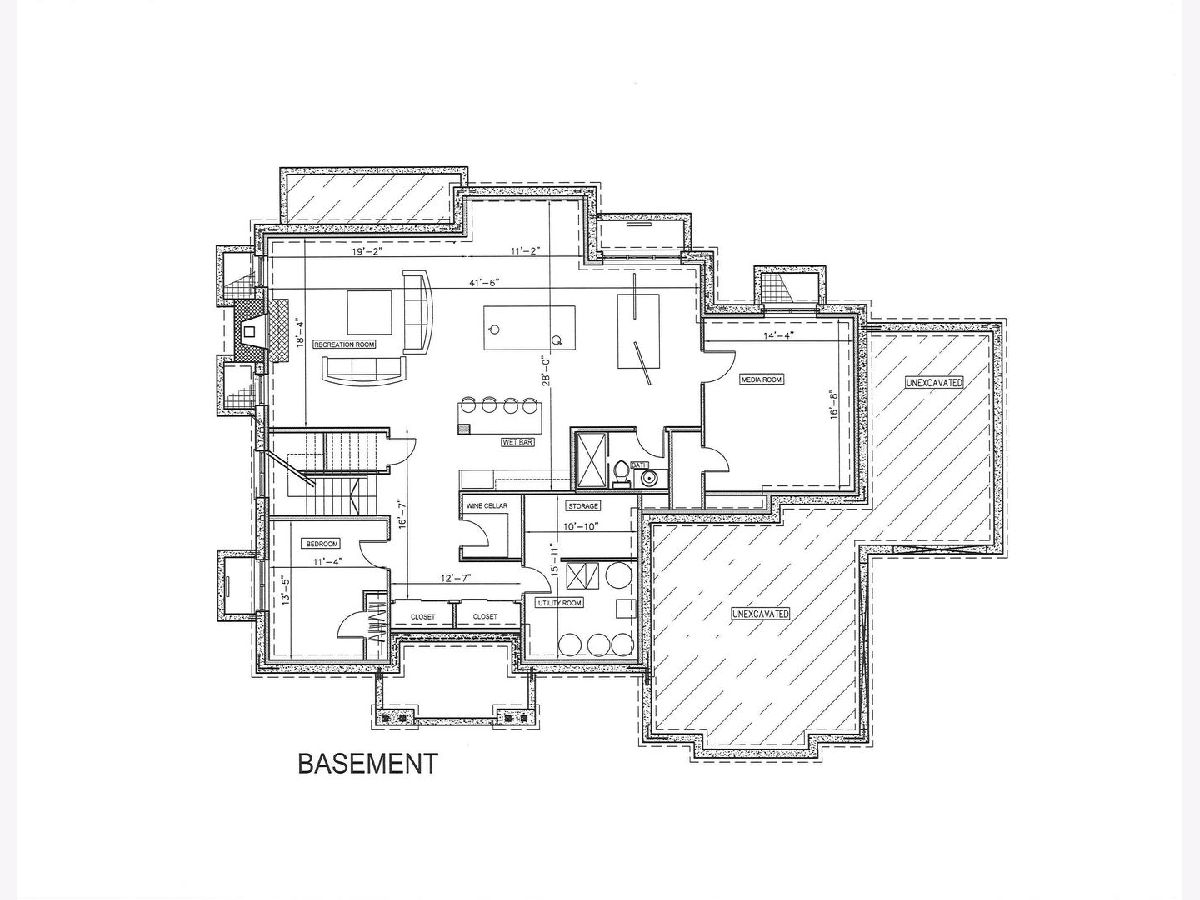
Room Specifics
Total Bedrooms: 6
Bedrooms Above Ground: 5
Bedrooms Below Ground: 1
Dimensions: —
Floor Type: Hardwood
Dimensions: —
Floor Type: Hardwood
Dimensions: —
Floor Type: Hardwood
Dimensions: —
Floor Type: —
Dimensions: —
Floor Type: —
Full Bathrooms: 6
Bathroom Amenities: Separate Shower,Double Sink,Soaking Tub
Bathroom in Basement: 1
Rooms: Bedroom 5,Library,Breakfast Room,Bedroom 6,Recreation Room,Media Room,Mud Room
Basement Description: Finished
Other Specifics
| 3 | |
| Concrete Perimeter | |
| — | |
| — | |
| — | |
| 99X163X100X162 | |
| — | |
| Full | |
| Hardwood Floors, First Floor Bedroom, First Floor Laundry, Second Floor Laundry, First Floor Full Bath | |
| Range, Refrigerator, High End Refrigerator, Disposal | |
| Not in DB | |
| — | |
| — | |
| — | |
| — |
Tax History
| Year | Property Taxes |
|---|---|
| 2020 | $3,910 |
Contact Agent
Nearby Similar Homes
Nearby Sold Comparables
Contact Agent
Listing Provided By
@properties

