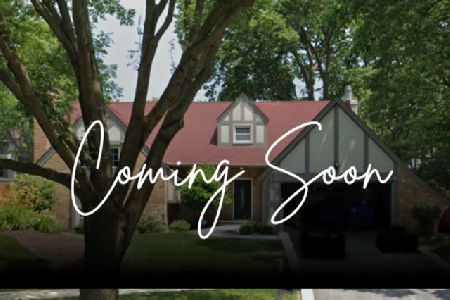1227 Iron Liege Court, Naperville, Illinois 60540
$685,000
|
Sold
|
|
| Status: | Closed |
| Sqft: | 4,126 |
| Cost/Sqft: | $176 |
| Beds: | 4 |
| Baths: | 3 |
| Year Built: | 1978 |
| Property Taxes: | $14,472 |
| Days On Market: | 2393 |
| Lot Size: | 0,68 |
Description
Simply the best outdoor living in Naperville with incredibly gracious indoor spaces as well. Perfect for everything from formal to informal and family living to entertaining. You must see the yard, deck, gazebo and landscaping/hardscape. Impossible to describe Northside 3/4 acre, heavily wooded and fenced is the perfect setting for this beauty. Everything meticulous, and high end kitchen with custom cabs, Miele dw, Sub Zero refg, 48" Wolf infrared griddle o/r w/pot filler above, extensive hardwoods, volume ceilings, remodeled baths, irrigation, radon mitigation, huge rooms everywhere, permaseal, 16 foot heated gazebo with fireplace, irreg. 40x20 trex-style deck, 16x8 shed, fireplaces in MBD and FR, glorious mudroom plus huge bmt ldy w/2 washers and dryers, finished rec and hobby/storage room. Marble foyer, Pella windows, beautiful millwork and interior and exterior doors, Huge loft/bonus plus den/playroom for extra guest/living space. So many features, you'll really need to see this.
Property Specifics
| Single Family | |
| — | |
| Georgian | |
| 1978 | |
| Full | |
| — | |
| No | |
| 0.68 |
| Du Page | |
| Hobson Village | |
| 110 / Annual | |
| None | |
| Lake Michigan | |
| Public Sewer | |
| 10396553 | |
| 0820300025 |
Nearby Schools
| NAME: | DISTRICT: | DISTANCE: | |
|---|---|---|---|
|
Grade School
Prairie Elementary School |
203 | — | |
|
Middle School
Washington Junior High School |
203 | Not in DB | |
|
High School
Naperville North High School |
203 | Not in DB | |
Property History
| DATE: | EVENT: | PRICE: | SOURCE: |
|---|---|---|---|
| 19 Aug, 2019 | Sold | $685,000 | MRED MLS |
| 12 Jun, 2019 | Under contract | $725,000 | MRED MLS |
| 29 May, 2019 | Listed for sale | $725,000 | MRED MLS |
Room Specifics
Total Bedrooms: 4
Bedrooms Above Ground: 4
Bedrooms Below Ground: 0
Dimensions: —
Floor Type: Carpet
Dimensions: —
Floor Type: Carpet
Dimensions: —
Floor Type: Carpet
Full Bathrooms: 3
Bathroom Amenities: Whirlpool,Separate Shower,Double Sink
Bathroom in Basement: 0
Rooms: Loft,Breakfast Room,Den,Recreation Room,Sewing Room,Foyer,Mud Room,Storage
Basement Description: Finished
Other Specifics
| 2 | |
| Concrete Perimeter | |
| Asphalt | |
| Deck, Screened Deck, Storms/Screens | |
| Cul-De-Sac,Fenced Yard,Landscaped,Wooded,Mature Trees | |
| 19+28X218X107X167X163 | |
| Pull Down Stair | |
| Full | |
| Vaulted/Cathedral Ceilings, Hardwood Floors, First Floor Bedroom, Built-in Features, Walk-In Closet(s) | |
| Range, Microwave, Dishwasher, High End Refrigerator, Washer, Dryer, Disposal, Stainless Steel Appliance(s), Range Hood | |
| Not in DB | |
| Tennis Courts, Sidewalks, Street Lights, Street Paved | |
| — | |
| — | |
| Wood Burning, Gas Log, Gas Starter |
Tax History
| Year | Property Taxes |
|---|---|
| 2019 | $14,472 |
Contact Agent
Nearby Similar Homes
Nearby Sold Comparables
Contact Agent
Listing Provided By
RE/MAX Professionals Select












