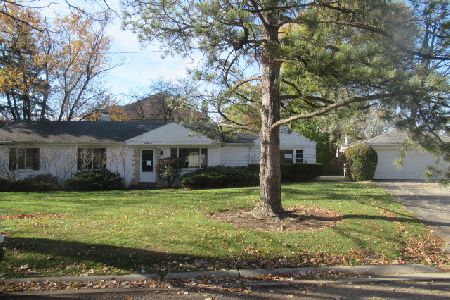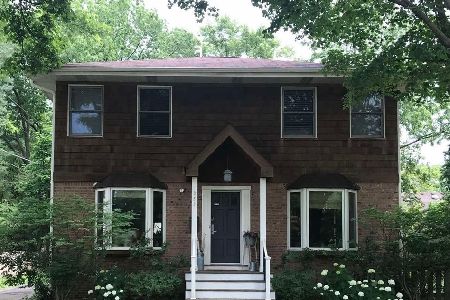1227 Parkside Lane, Deerfield, Illinois 60015
$730,000
|
Sold
|
|
| Status: | Closed |
| Sqft: | 3,200 |
| Cost/Sqft: | $234 |
| Beds: | 5 |
| Baths: | 4 |
| Year Built: | 2013 |
| Property Taxes: | $24,509 |
| Days On Market: | 1617 |
| Lot Size: | 0,17 |
Description
Beautiful newer construction at a great value! All the space you need for working, schooling, and playing at home! Main level features rich hardwood floors throughout and dramatic volume ceilings. Gourmet kitchen is a cook's delight with 42" white cabnets, granite counters and all stainless steel appliances. Large sunny breakfast room opens to the brick paver patio for grilling and great indoor-outdoor entertaining. Open concept family room is nicely appointed with warm fireplace. Versitile 1st floor bedroom with adjacent full bathroom is perfect for an in-law suite, nanny or home office. Escape to your sumptuous primary suite with vaulted ceiling and huge walk in closet. The spa-like bath features a whirlpool tub, separate shower and double vanity. Three additional spacious family bedrooms are sunny and inviting with good storage and served by hall bath with double vanity. Large open loft area is great for kids study area, or additional office space! Huge finished English lower level with high ceilings is flooded with natural light and offers a great rec/media area, storage and 4th full bathroom. Coveted 3 car garage and fully fenced yard on a quiet street! Tesla solar panels keep utility bills low, Nest thermostat and doorbell are just a few of the "smart" home features. Ideally located to parks, dog park, Pool, metra station and all of the great shops and restaurants downtown Deerfield has to offer! Highly desirable Deerfield Schools! Wonderful opportunity!
Property Specifics
| Single Family | |
| — | |
| — | |
| 2013 | |
| Full,English | |
| — | |
| No | |
| 0.17 |
| Lake | |
| — | |
| — / Not Applicable | |
| None | |
| Lake Michigan | |
| Sewer-Storm | |
| 11190150 | |
| 16292120050000 |
Nearby Schools
| NAME: | DISTRICT: | DISTANCE: | |
|---|---|---|---|
|
Grade School
Walden Elementary School |
109 | — | |
|
Middle School
Alan B Shepard Middle School |
109 | Not in DB | |
|
High School
Deerfield High School |
113 | Not in DB | |
Property History
| DATE: | EVENT: | PRICE: | SOURCE: |
|---|---|---|---|
| 1 Apr, 2013 | Sold | $187,000 | MRED MLS |
| 7 Mar, 2013 | Under contract | $194,500 | MRED MLS |
| 29 Jan, 2013 | Listed for sale | $194,500 | MRED MLS |
| 11 Jun, 2014 | Sold | $775,000 | MRED MLS |
| 12 Dec, 2013 | Under contract | $774,000 | MRED MLS |
| 27 Nov, 2013 | Listed for sale | $774,000 | MRED MLS |
| 9 Nov, 2021 | Sold | $730,000 | MRED MLS |
| 10 Oct, 2021 | Under contract | $749,000 | MRED MLS |
| — | Last price change | $765,000 | MRED MLS |
| 13 Aug, 2021 | Listed for sale | $795,000 | MRED MLS |
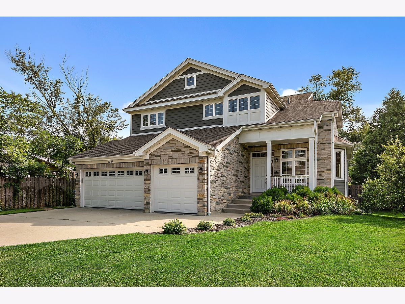
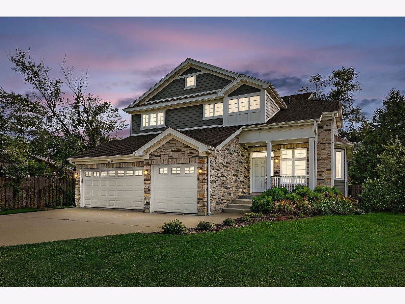
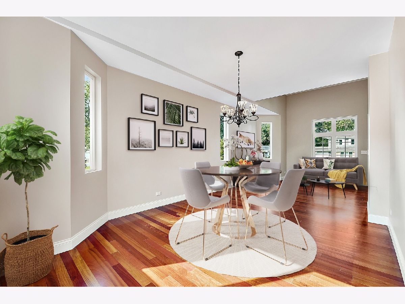
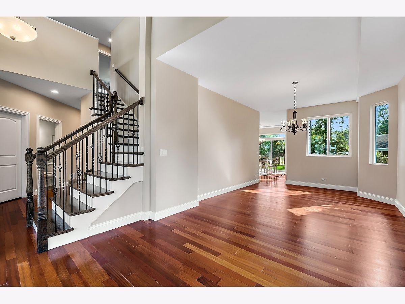
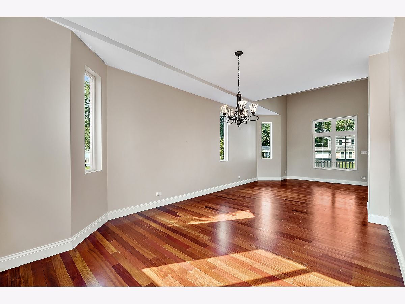
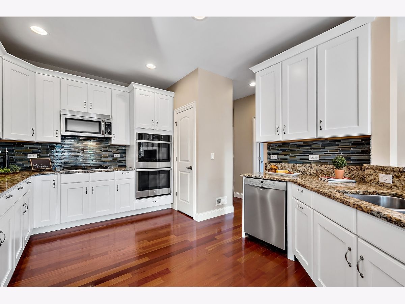
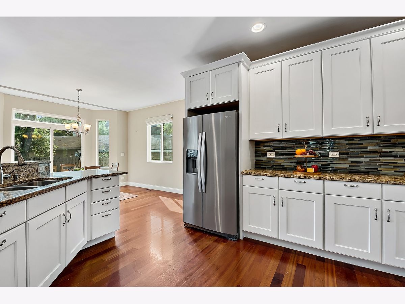
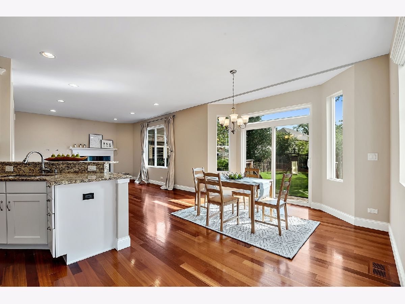
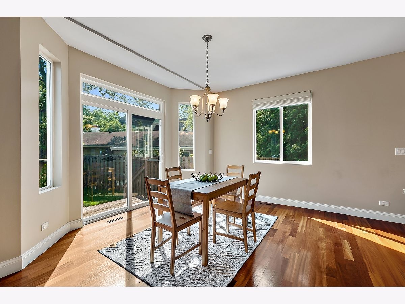
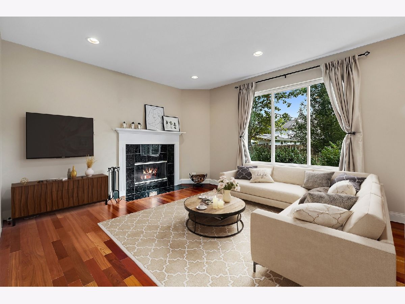
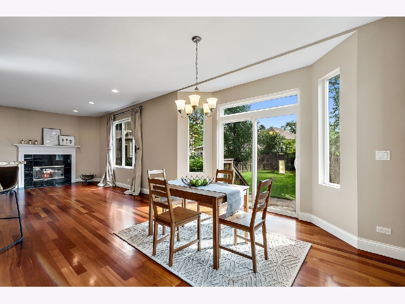
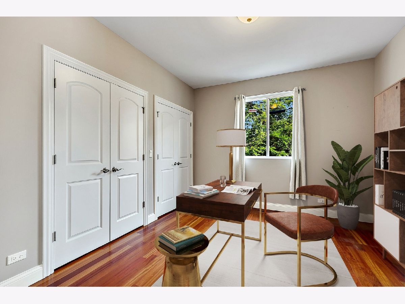
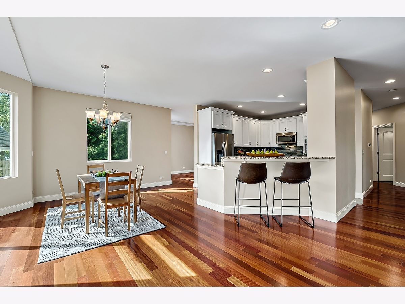
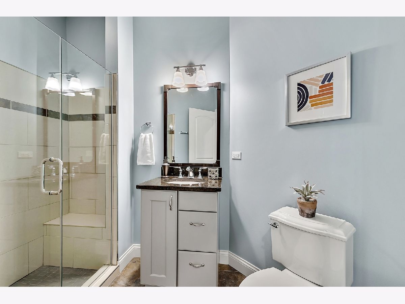
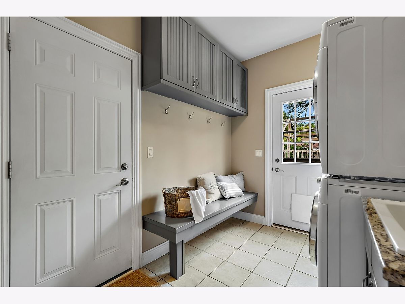
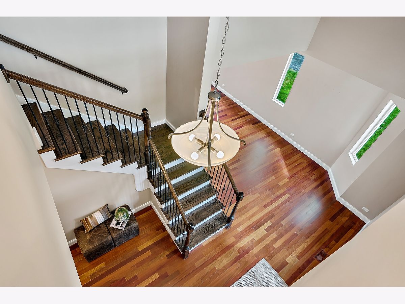
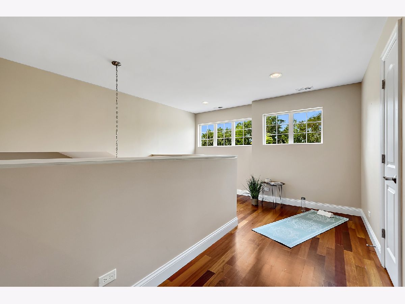
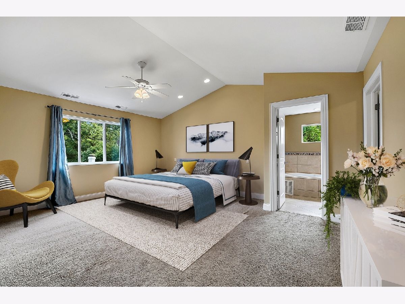
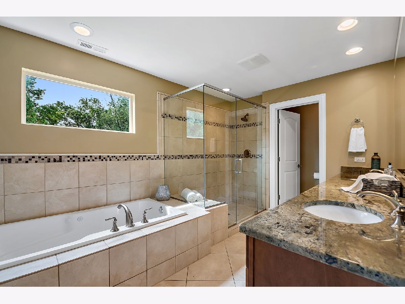
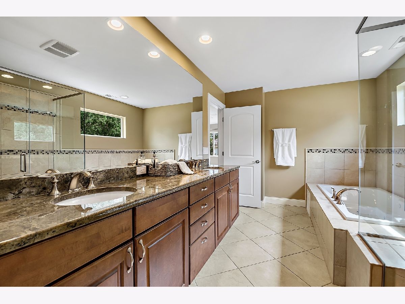
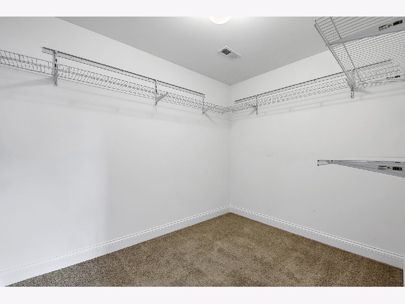
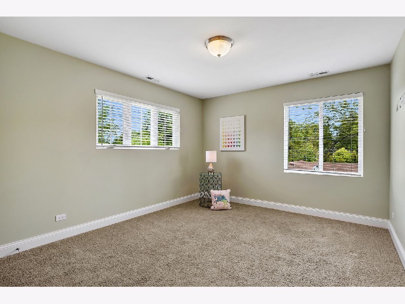
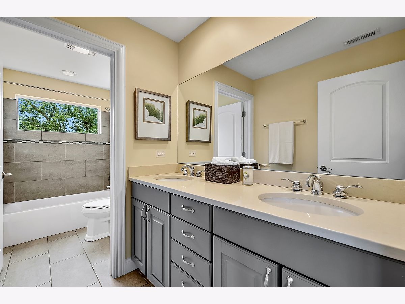
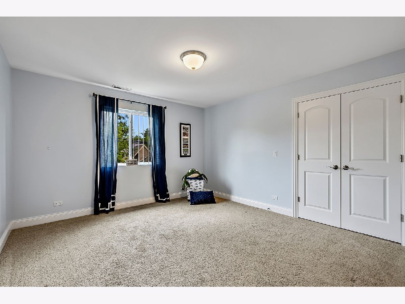
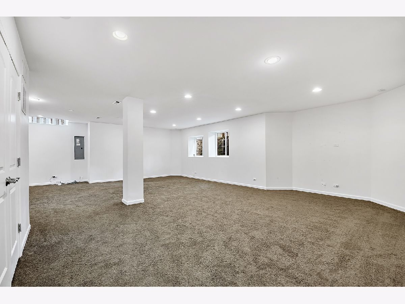
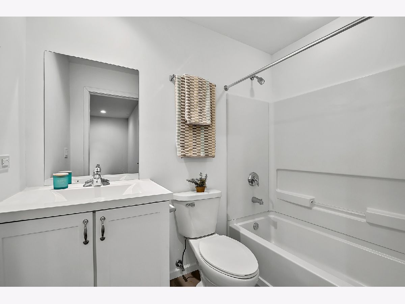
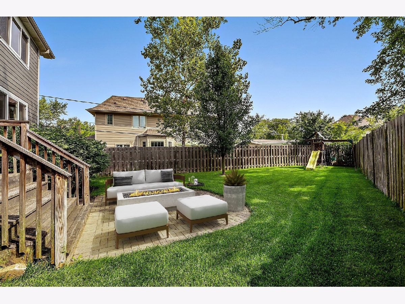
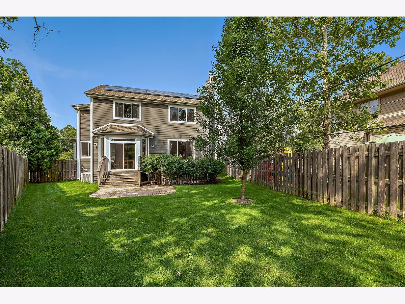
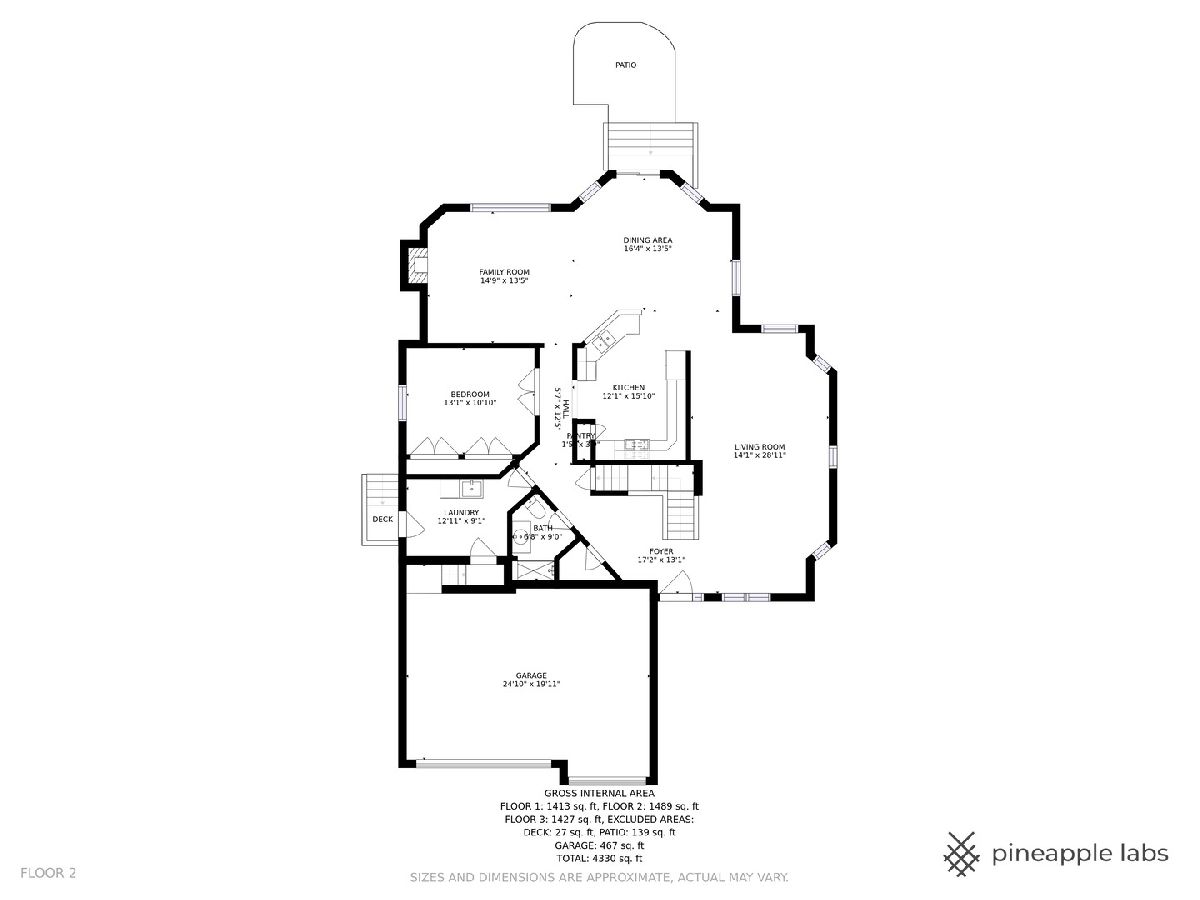
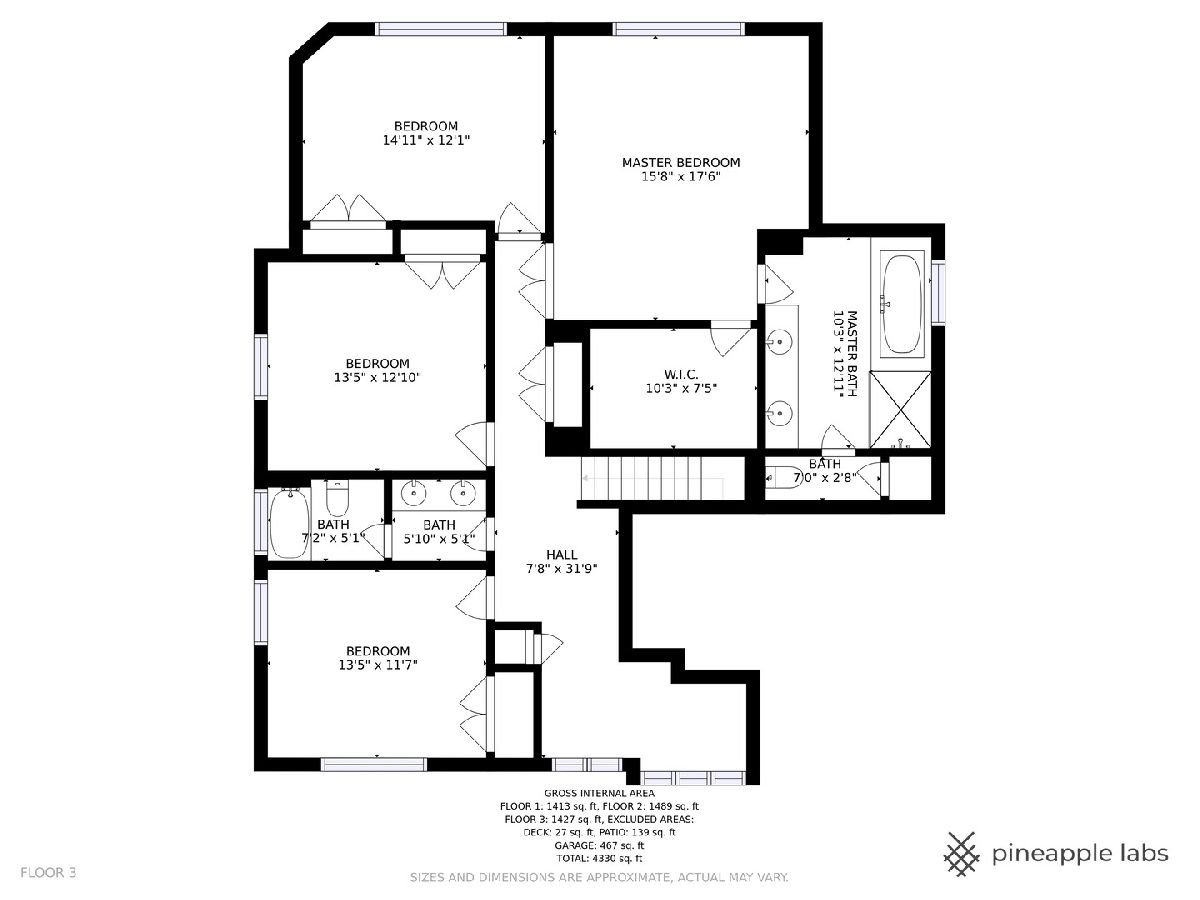
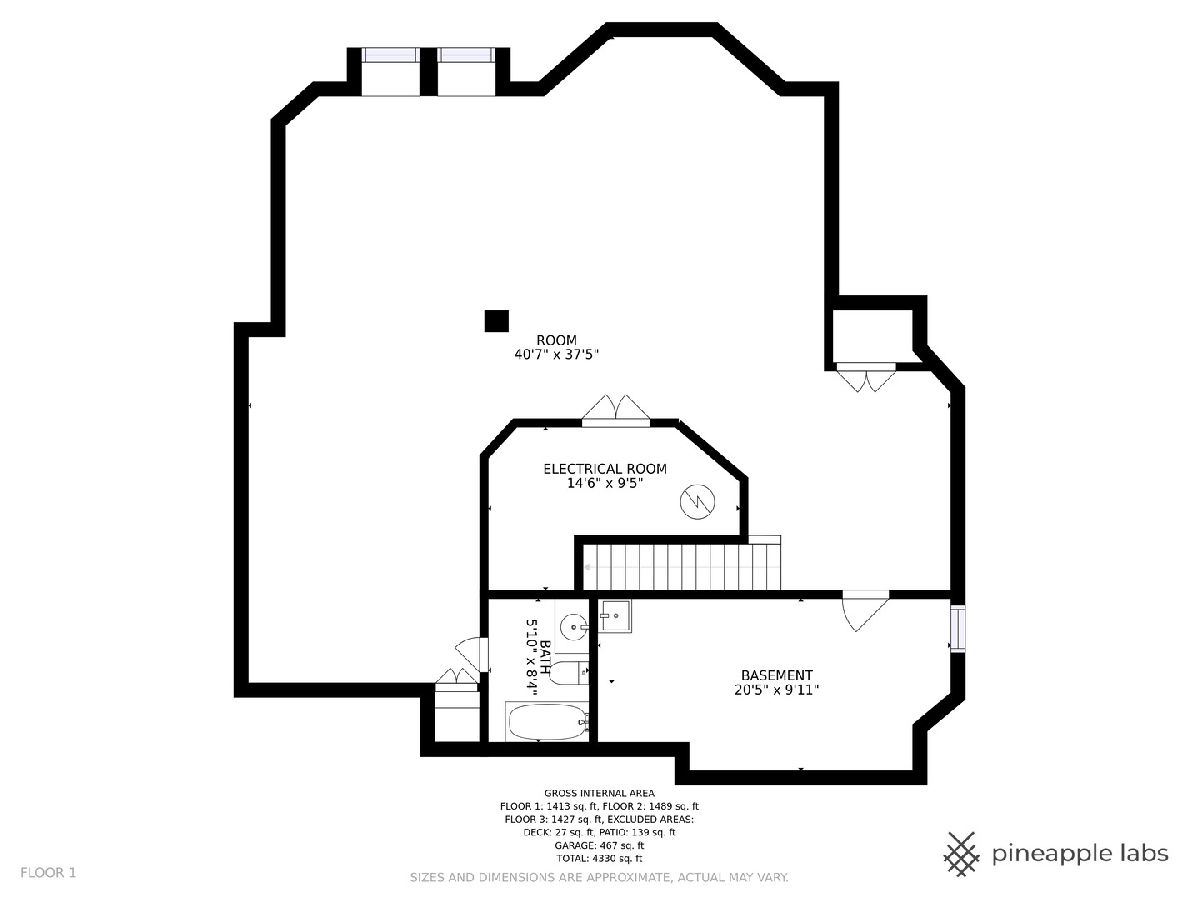
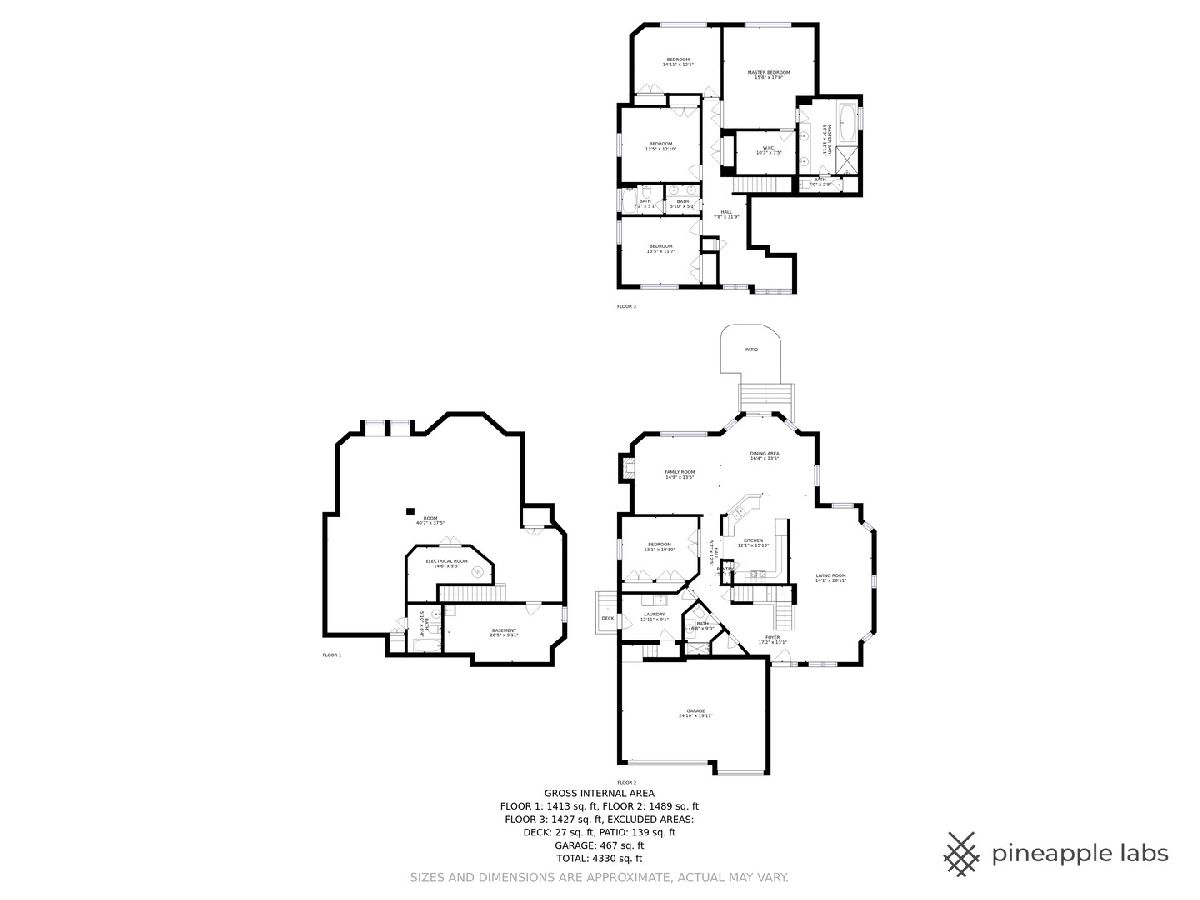
Room Specifics
Total Bedrooms: 5
Bedrooms Above Ground: 5
Bedrooms Below Ground: 0
Dimensions: —
Floor Type: Carpet
Dimensions: —
Floor Type: Carpet
Dimensions: —
Floor Type: Carpet
Dimensions: —
Floor Type: —
Full Bathrooms: 4
Bathroom Amenities: Whirlpool,Separate Shower,Double Sink
Bathroom in Basement: 1
Rooms: Breakfast Room,Bedroom 5,Loft,Recreation Room,Foyer,Walk In Closet
Basement Description: Partially Finished
Other Specifics
| 3 | |
| Concrete Perimeter | |
| Concrete | |
| Patio, Porch, Brick Paver Patio, Storms/Screens | |
| Fenced Yard | |
| 102 X 143 X 50 X 26 | |
| Unfinished | |
| Full | |
| Vaulted/Cathedral Ceilings, Hardwood Floors, First Floor Bedroom, In-Law Arrangement, First Floor Laundry, First Floor Full Bath, Walk-In Closet(s), Ceiling - 9 Foot | |
| Double Oven, Microwave, Dishwasher, Refrigerator, Washer, Dryer, Disposal, Stainless Steel Appliance(s), Gas Oven | |
| Not in DB | |
| — | |
| — | |
| — | |
| — |
Tax History
| Year | Property Taxes |
|---|---|
| 2013 | $5,506 |
| 2021 | $24,509 |
Contact Agent
Nearby Similar Homes
Nearby Sold Comparables
Contact Agent
Listing Provided By
Coldwell Banker Realty

