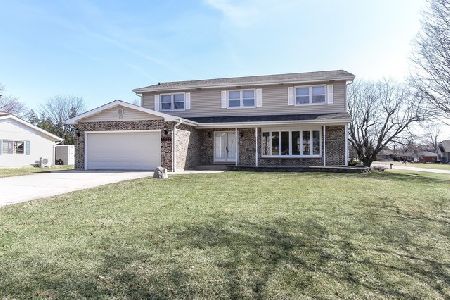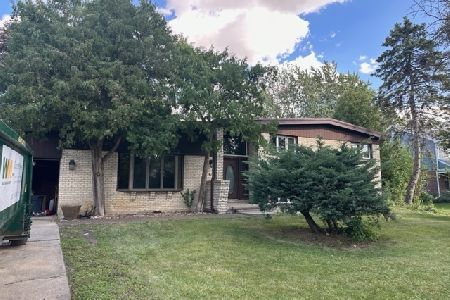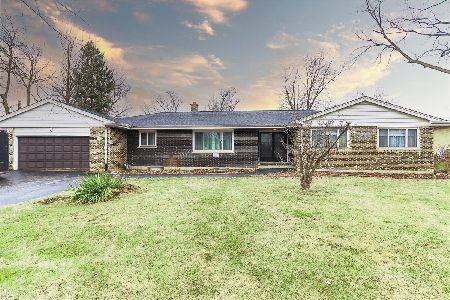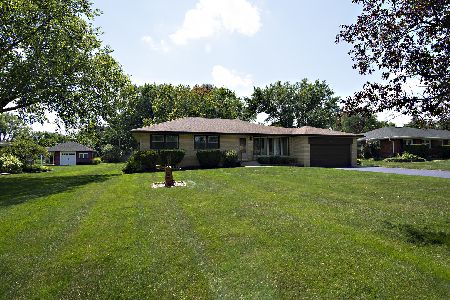1227 Summit Drive, Schaumburg, Illinois 60193
$388,000
|
Sold
|
|
| Status: | Closed |
| Sqft: | 1,957 |
| Cost/Sqft: | $200 |
| Beds: | 4 |
| Baths: | 3 |
| Year Built: | 1965 |
| Property Taxes: | $6,947 |
| Days On Market: | 1682 |
| Lot Size: | 0,46 |
Description
Opportunity Knocks! Wonderfully Cared for, Remodeled & Maintained by longtime owners! So much room to spread out! Spacious, Custom Built, Split offers 4 Bedrooms (or 3 plus office), 3 Full Baths and an English style sub-basement. So much has been done for you to: High quality Marvin Windows, Siding, Soffits, Gutters and Roof all new in 2012. Five-Zone Air conditioning system, 2017. Sliding Glass door, 2020. Newer Sump pump, Water heater and a Reverse Osmosis System for the best drinking water! Beautiful Maple and Oak Hardwood Flooring! Updated/Remodeled Kitchen with raised panel maple cabinets and newer Stainless Steel appliances! All Baths Updated/Remodeled! Master bedroom with walk-in Closet! Custom Lighting and Ceiling fans! Spacious, 2.5 car Garage and Extra long driveway! Home is set back on a serene, over-sized lot in beautiful Sunset Hills! Mature, landscaping with garden area and a variety of mature trees & bushes! A truly wonderful home in one of the best locations in Schaumburg-- with an easy walk to the park, basketball court, and tennis courts! Great Schools too! Make your move.. See it today!
Property Specifics
| Single Family | |
| — | |
| Quad Level | |
| 1965 | |
| Full,English | |
| SPLIT WITH BASEMENT | |
| No | |
| 0.46 |
| Cook | |
| Sunset Hills | |
| — / Not Applicable | |
| None | |
| Private Well | |
| Public Sewer | |
| 11163048 | |
| 07351000150000 |
Nearby Schools
| NAME: | DISTRICT: | DISTANCE: | |
|---|---|---|---|
|
Grade School
Fredrick Nerge Elementary School |
54 | — | |
|
Middle School
Margaret Mead Junior High School |
54 | Not in DB | |
|
High School
J B Conant High School |
211 | Not in DB | |
Property History
| DATE: | EVENT: | PRICE: | SOURCE: |
|---|---|---|---|
| 27 Dec, 2021 | Sold | $388,000 | MRED MLS |
| 8 Nov, 2021 | Under contract | $392,000 | MRED MLS |
| — | Last price change | $400,000 | MRED MLS |
| 21 Jul, 2021 | Listed for sale | $425,000 | MRED MLS |
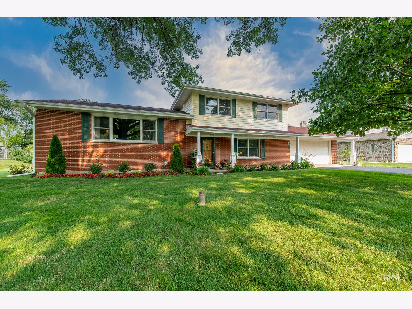
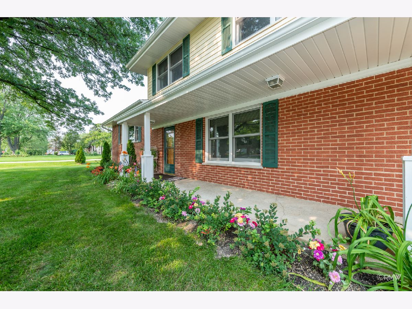
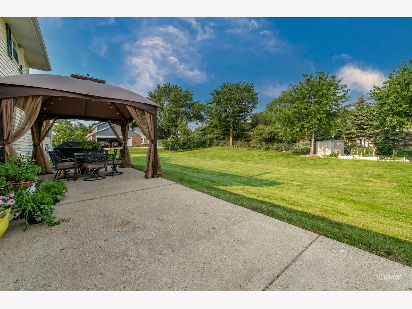
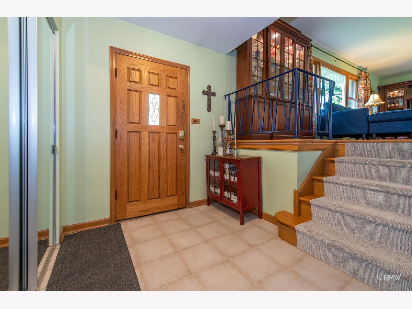
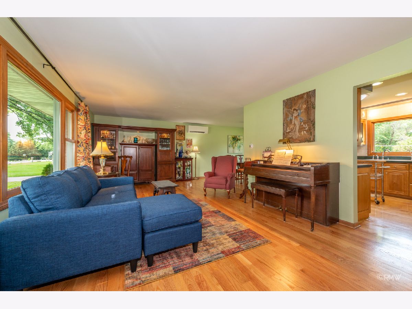
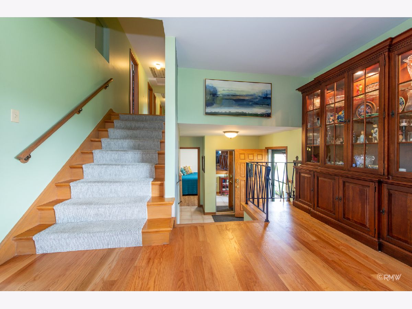
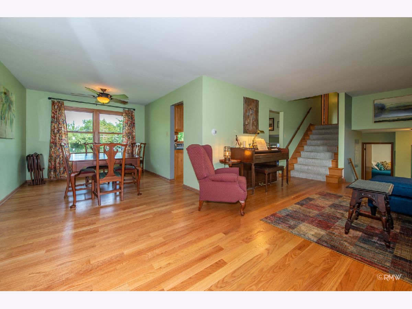
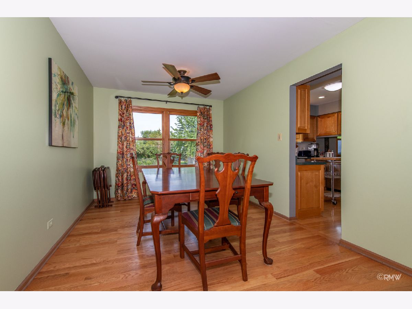
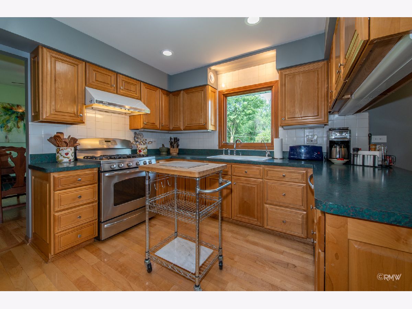
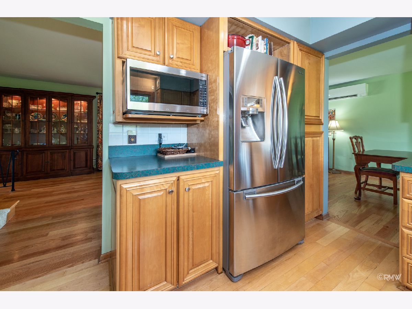
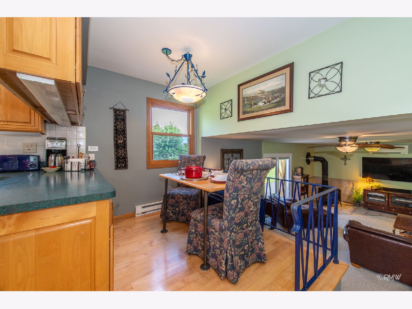
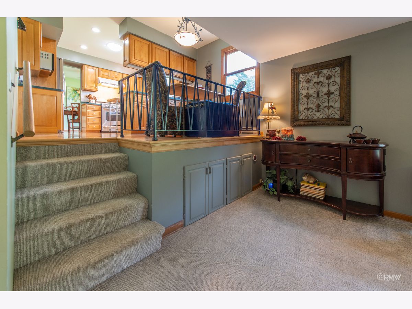
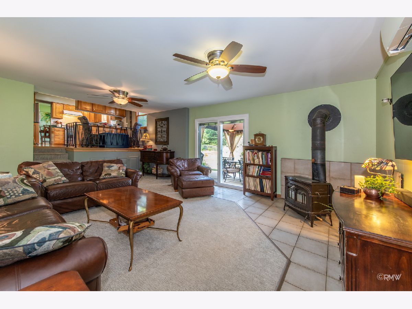
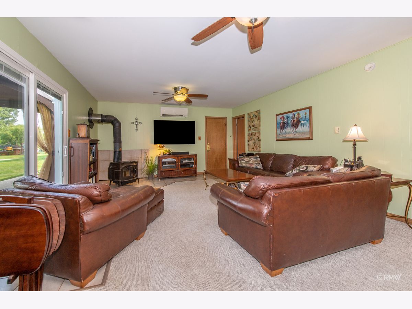
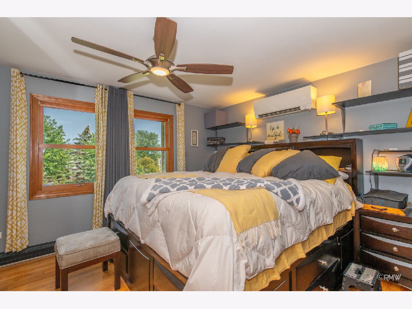
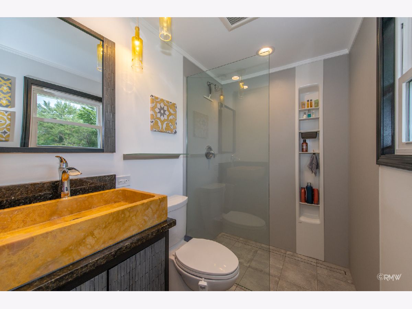
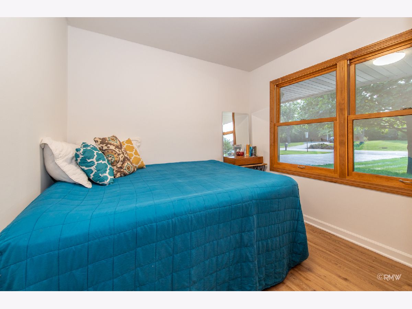
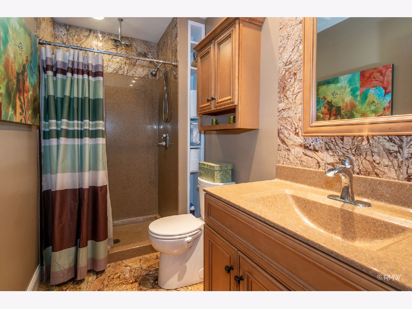
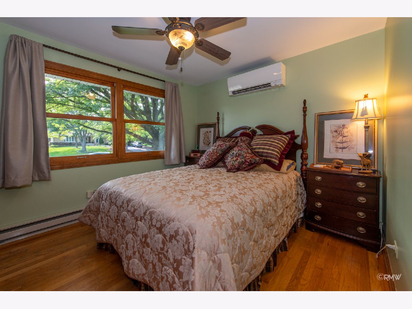
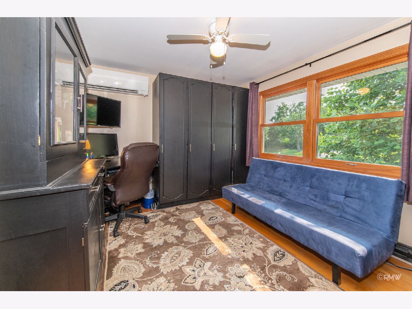
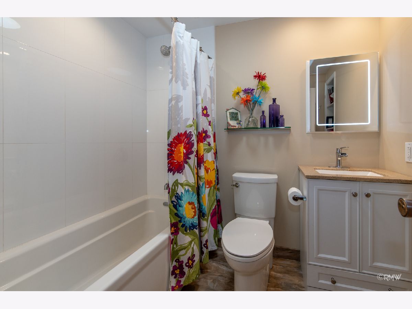
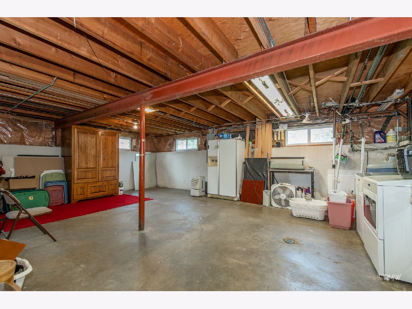
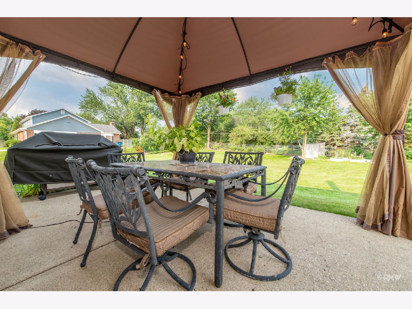
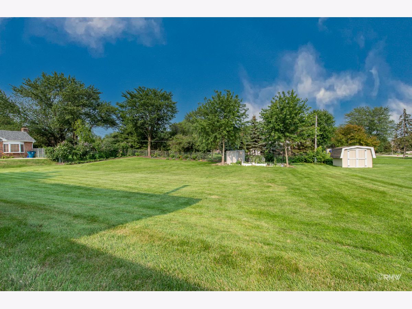
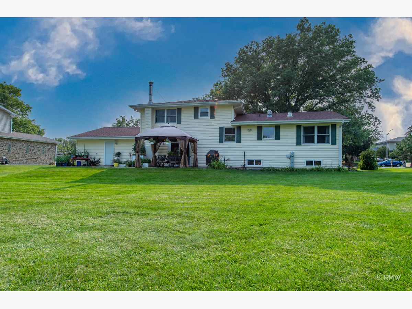
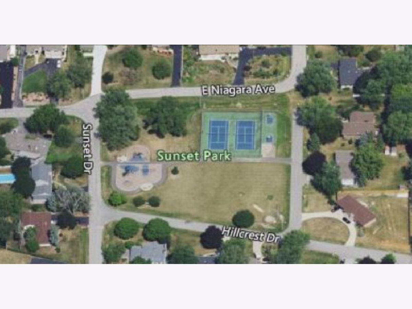
Room Specifics
Total Bedrooms: 4
Bedrooms Above Ground: 4
Bedrooms Below Ground: 0
Dimensions: —
Floor Type: Hardwood
Dimensions: —
Floor Type: Hardwood
Dimensions: —
Floor Type: Vinyl
Full Bathrooms: 3
Bathroom Amenities: —
Bathroom in Basement: 0
Rooms: Foyer
Basement Description: Sub-Basement
Other Specifics
| 2.5 | |
| Concrete Perimeter | |
| Asphalt | |
| Patio, Porch, Storms/Screens | |
| Mature Trees | |
| 175X116X175X116 | |
| — | |
| Full | |
| Hardwood Floors, Heated Floors, Solar Tubes/Light Tubes, First Floor Bedroom, First Floor Full Bath, Some Carpeting, Some Wood Floors, Separate Dining Room | |
| Range, Microwave, Dishwasher, Refrigerator, Washer, Dryer, Water Softener | |
| Not in DB | |
| Park, Tennis Court(s), Street Paved | |
| — | |
| — | |
| Wood Burning Stove |
Tax History
| Year | Property Taxes |
|---|---|
| 2021 | $6,947 |
Contact Agent
Nearby Similar Homes
Nearby Sold Comparables
Contact Agent
Listing Provided By
RE/MAX Destiny





