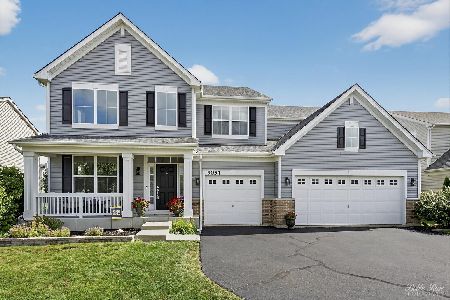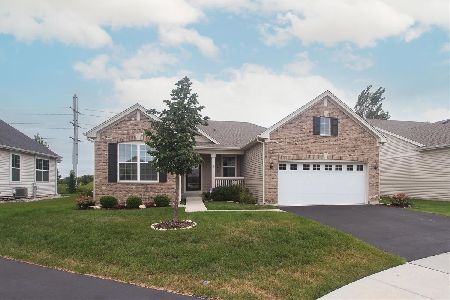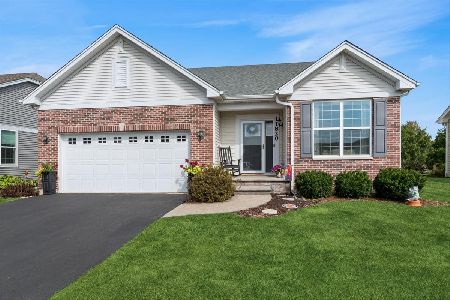12270 Sinnett Street, Huntley, Illinois 60142
$309,900
|
Sold
|
|
| Status: | Closed |
| Sqft: | 3,056 |
| Cost/Sqft: | $101 |
| Beds: | 4 |
| Baths: | 3 |
| Year Built: | 2006 |
| Property Taxes: | $9,015 |
| Days On Market: | 3550 |
| Lot Size: | 0,19 |
Description
Stunning Talamore 2-story with 9' first floor ceilings, hardwood flooring on main level and convenient dual staircase. Chef's kitchen w/ beautiful cherry cabinets, granite counters, island w/b-bar, stainless steel appliances including a double oven, walk-in pantry, recessed lights all open to family room w/gas start fireplace. A first floor office completes the main level. Master bedroom suite features vltd ceiling, his & hers walk-in closets and sitting room also perfect for nursery/workout area. Spa master bath w/soaker tub, sep shower & double-bowl European height vanity. Convenient 2nd flr laundry. Full unfinished deep pour walk-out basement with 9' ceilings. Professionally landscaped yard w/buried downspouts. 3-car att garage. 30-year arch roof w/warranty and Low-E thermal windows/ patio doors. Central vac, whole house humidifier & air cleaner, and new ejector pump. Exercise facilities, clubhouse and outdoor pool are all part of this wonderful community!
Property Specifics
| Single Family | |
| — | |
| Colonial | |
| 2006 | |
| Full,Walkout | |
| ROUSSEAU | |
| No | |
| 0.19 |
| Mc Henry | |
| Talamore | |
| 65 / Monthly | |
| Insurance,Clubhouse,Pool | |
| Public | |
| Public Sewer | |
| 09130441 | |
| 1820227005 |
Nearby Schools
| NAME: | DISTRICT: | DISTANCE: | |
|---|---|---|---|
|
Grade School
Leggee Elementary School |
158 | — | |
|
Middle School
Marlowe Middle School |
158 | Not in DB | |
|
High School
Huntley High School |
158 | Not in DB | |
Property History
| DATE: | EVENT: | PRICE: | SOURCE: |
|---|---|---|---|
| 29 Apr, 2016 | Sold | $309,900 | MRED MLS |
| 19 Feb, 2016 | Under contract | $309,900 | MRED MLS |
| 3 Feb, 2016 | Listed for sale | $309,900 | MRED MLS |
Room Specifics
Total Bedrooms: 4
Bedrooms Above Ground: 4
Bedrooms Below Ground: 0
Dimensions: —
Floor Type: Carpet
Dimensions: —
Floor Type: Carpet
Dimensions: —
Floor Type: Carpet
Full Bathrooms: 3
Bathroom Amenities: Separate Shower,Double Sink,Garden Tub
Bathroom in Basement: 0
Rooms: Deck,Eating Area,Foyer,Office,Pantry,Sitting Room,Walk In Closet
Basement Description: Unfinished
Other Specifics
| 3 | |
| Concrete Perimeter | |
| Asphalt | |
| Deck, Storms/Screens | |
| Landscaped | |
| 84 X 126 | |
| — | |
| Full | |
| Vaulted/Cathedral Ceilings, Hardwood Floors, Second Floor Laundry | |
| Double Oven, Microwave, Dishwasher, Refrigerator, Disposal, Stainless Steel Appliance(s) | |
| Not in DB | |
| Clubhouse, Pool, Sidewalks, Street Lights | |
| — | |
| — | |
| Gas Log, Gas Starter |
Tax History
| Year | Property Taxes |
|---|---|
| 2016 | $9,015 |
Contact Agent
Nearby Similar Homes
Nearby Sold Comparables
Contact Agent
Listing Provided By
The Royal Family Real Estate







