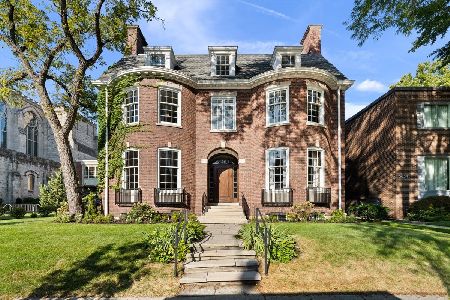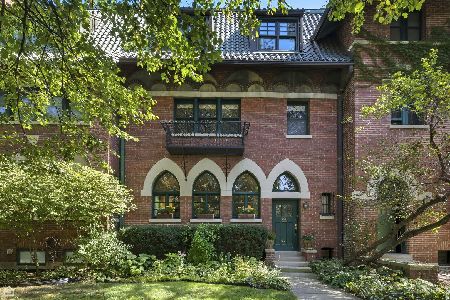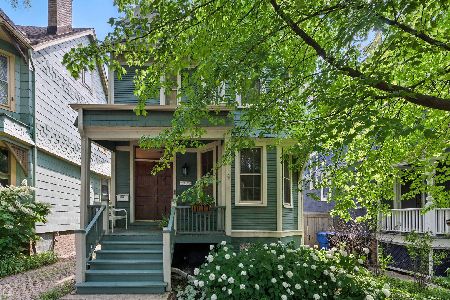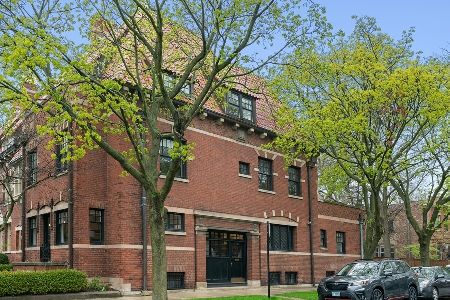1228 56th Street, Hyde Park, Chicago, Illinois 60637
$1,000,000
|
Sold
|
|
| Status: | Closed |
| Sqft: | 2,960 |
| Cost/Sqft: | $405 |
| Beds: | 6 |
| Baths: | 3 |
| Year Built: | 1904 |
| Property Taxes: | $14,997 |
| Days On Market: | 2343 |
| Lot Size: | 0,09 |
Description
This distinctive row house is located on a prime stretch of Professor Row houses at the edge of the University of Chicago campus With newly refinished hardwood floors on the first level, the home's approximately 3000 sf....... Designed in 1904 by NY firm, Mann, MacNeille and Lindeberg, this historic row is highly esteemed for its steeply pitched tile roofs and intricate brickwork on the facade with a raised diaper pattern. The home's approx. 3000 sf interior also has a notable history, remodeled by Keck & Keck and Marianne Willisch in 1950 and 1977 w/ built-in Art Moderne furniture throughout the home and a solarium off the dining room (with their trademark Thermopane glass and radiant heated floor) that overlooks a marvelous back deck & yard. The powder room on the 1st floor has wonderful Art Moderne vitriole Carrara glass tile, as does the sizable master bath w/separate areas for tub & shower. There are three full floors & a full basement w/wine cellar, laundry, storage & a Keck-designed family room w/ orig. fireplace & hutch. Copies of blueprints (1904 &1970) will transfer.
Property Specifics
| Single Family | |
| — | |
| Prairie | |
| 1904 | |
| Full | |
| — | |
| No | |
| 0.09 |
| Cook | |
| — | |
| 0 / Not Applicable | |
| None | |
| Lake Michigan | |
| Public Sewer | |
| 10422603 | |
| 20142000300000 |
Nearby Schools
| NAME: | DISTRICT: | DISTANCE: | |
|---|---|---|---|
|
Grade School
Ray Elementary School |
299 | — | |
|
High School
Kenwood Academy High School |
299 | Not in DB | |
|
Alternate Elementary School
Murray Elementary School Languag |
— | Not in DB | |
Property History
| DATE: | EVENT: | PRICE: | SOURCE: |
|---|---|---|---|
| 26 May, 2020 | Sold | $1,000,000 | MRED MLS |
| 21 Mar, 2020 | Under contract | $1,200,000 | MRED MLS |
| 14 Aug, 2019 | Listed for sale | $1,200,000 | MRED MLS |
Room Specifics
Total Bedrooms: 6
Bedrooms Above Ground: 6
Bedrooms Below Ground: 0
Dimensions: —
Floor Type: Hardwood
Dimensions: —
Floor Type: Hardwood
Dimensions: —
Floor Type: Hardwood
Dimensions: —
Floor Type: —
Dimensions: —
Floor Type: —
Full Bathrooms: 3
Bathroom Amenities: Separate Shower,Soaking Tub
Bathroom in Basement: 0
Rooms: Bedroom 5,Bedroom 6,Heated Sun Room,Foyer,Utility Room-Lower Level,Walk In Closet,Other Room
Basement Description: Partially Finished
Other Specifics
| — | |
| — | |
| — | |
| Deck, Storms/Screens | |
| Fenced Yard | |
| 25 X 150 | |
| Pull Down Stair | |
| Full | |
| Hardwood Floors | |
| Range, Dishwasher, Refrigerator, Washer, Dryer | |
| Not in DB | |
| Park, Curbs, Sidewalks, Street Lights, Street Paved | |
| — | |
| — | |
| Wood Burning, Attached Fireplace Doors/Screen |
Tax History
| Year | Property Taxes |
|---|---|
| 2020 | $14,997 |
Contact Agent
Nearby Similar Homes
Nearby Sold Comparables
Contact Agent
Listing Provided By
Coldwell Banker Residential







