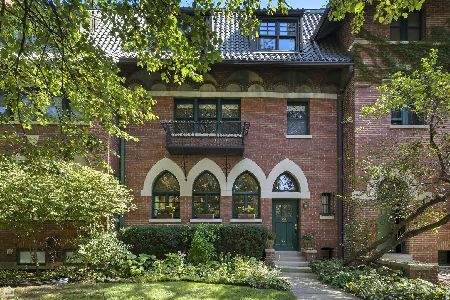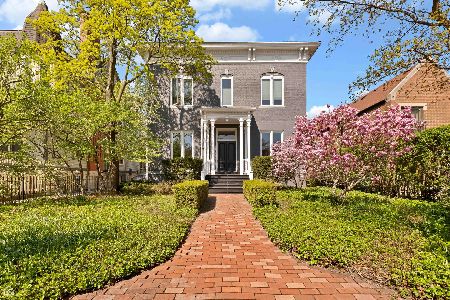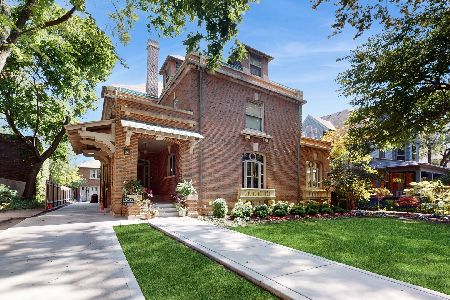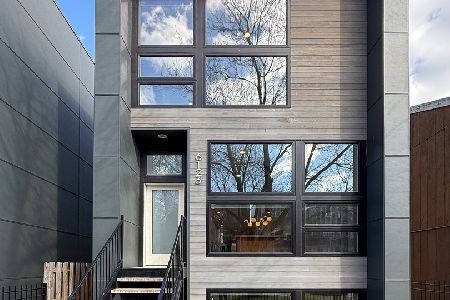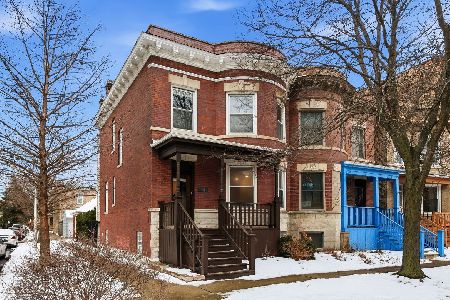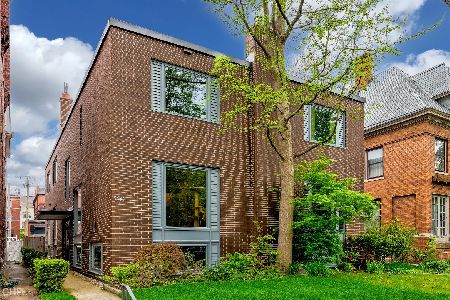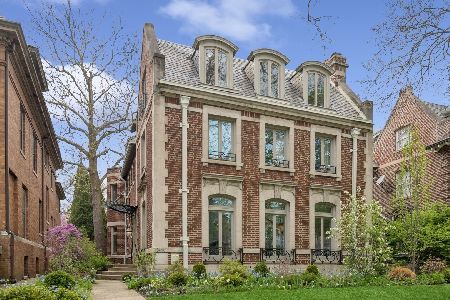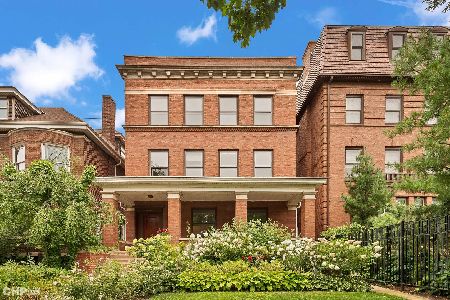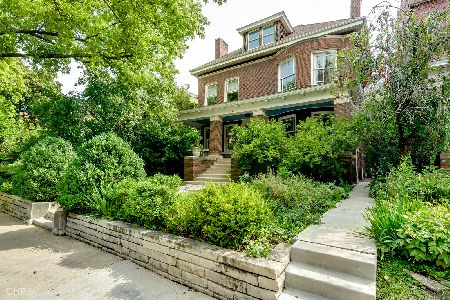5638 Woodlawn Avenue, Hyde Park, Chicago, Illinois 60637
$3,100,000
|
For Sale
|
|
| Status: | Pending |
| Sqft: | 8,000 |
| Cost/Sqft: | $388 |
| Beds: | 6 |
| Baths: | 9 |
| Year Built: | 1911 |
| Property Taxes: | $0 |
| Days On Market: | 162 |
| Lot Size: | 0,00 |
Description
5638 South Woodlawn Avenue represents a unique opportunity to own a piece of Chicago's architectural heritage. Designed in 1911 by celebrated architect Howard Van Doren Shaw for publishing executive Henry Hoyt Hilton and his wife Charlotte, this three-story Federal-style residence embodies timeless elegance and thoughtful design. Shaw, later honored with the American Institute of Architects' Gold Medal, was renowned for his refined use of symmetry, proportion, and classical detail-hallmarks clearly evident here. Meticulously restored and updated, the massive 8,000-square-foot home blends original grandeur with modern luxury. Historic details - majestic fireplaces, gleaming hardwood detailing, and an elegant main staircase-are complemented by a new chef's kitchen, renovated baths, a reimagined third-floor great room, as well as the practical including a spacious laundry. The lower level adds a workout room, media room, and abundant storage. With six bedrooms, five full ensuite baths, and three half baths, this residence offers both scale and versatility for modern living. Set in the heart of the University of Chicago community, this historic property is as livable as it is significant - a piece of architectural history, seamlessly blending Shaw's timeless vision with contemporary elegance in one of Chicago's most celebrated neighborhoods.
Property Specifics
| Single Family | |
| — | |
| — | |
| 1911 | |
| — | |
| — | |
| No | |
| 0 |
| Cook | |
| — | |
| 0 / Not Applicable | |
| — | |
| — | |
| — | |
| 12446282 | |
| 20141120170000 |
Nearby Schools
| NAME: | DISTRICT: | DISTANCE: | |
|---|---|---|---|
|
Grade School
Ray Elementary School |
299 | — | |
|
Middle School
Canter Middle School |
299 | Not in DB | |
|
High School
Kenwood Academy High School |
299 | Not in DB | |
Property History
| DATE: | EVENT: | PRICE: | SOURCE: |
|---|---|---|---|
| 3 Jun, 2015 | Sold | $1,050,000 | MRED MLS |
| 30 Sep, 2013 | Under contract | $1,095,000 | MRED MLS |
| 1 Jul, 2013 | Listed for sale | $1,095,000 | MRED MLS |
| 22 Oct, 2025 | Under contract | $3,100,000 | MRED MLS |
| 15 Sep, 2025 | Listed for sale | $3,100,000 | MRED MLS |
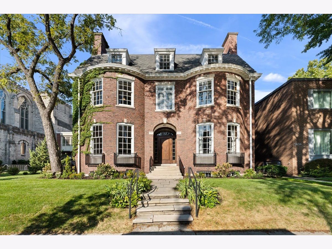
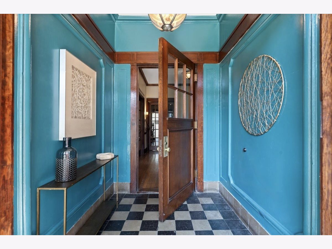
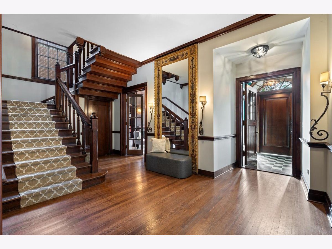
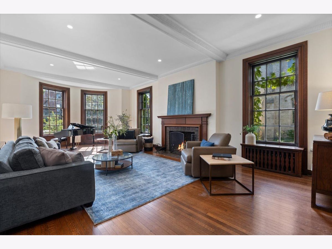
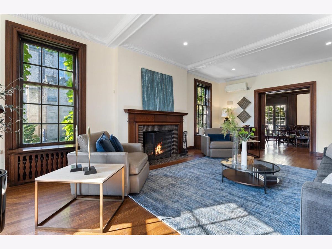
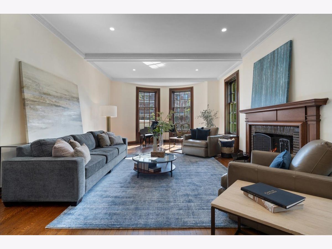
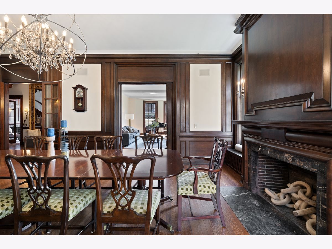
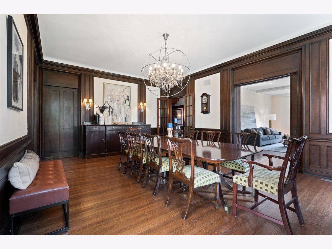
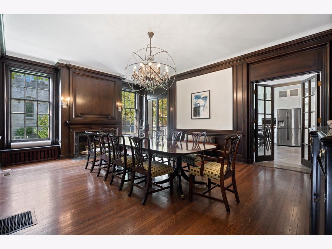
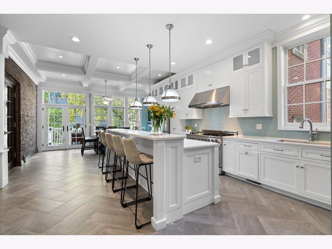
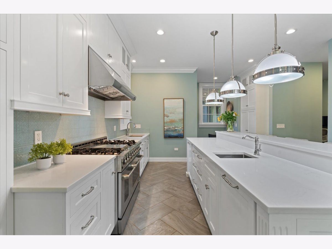
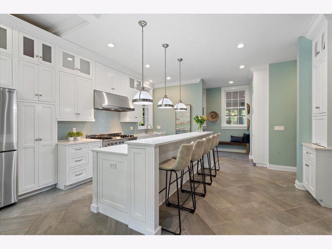
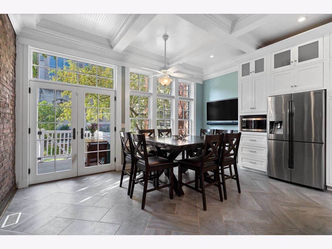
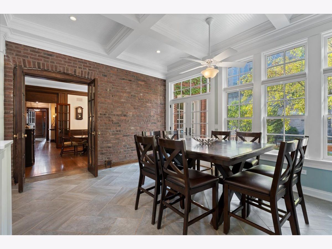
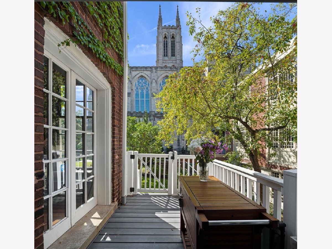
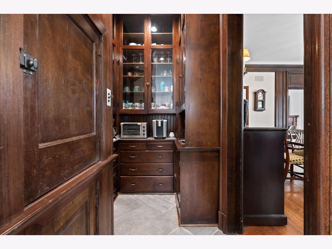
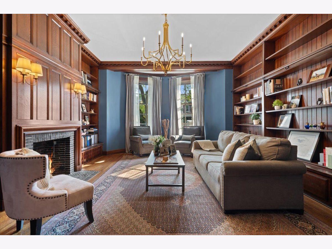
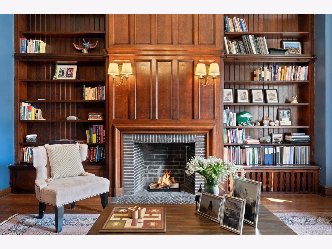
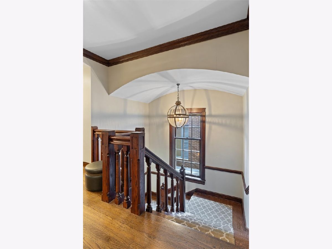
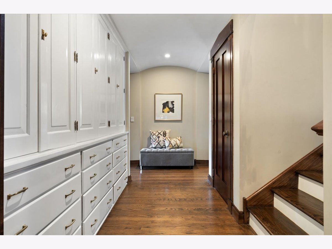
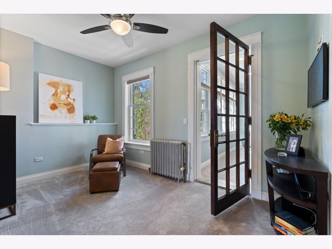
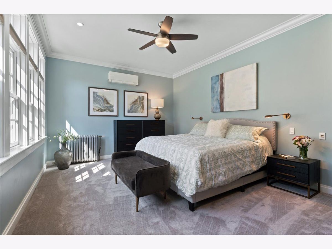
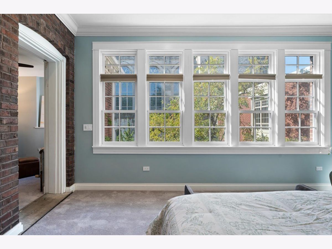
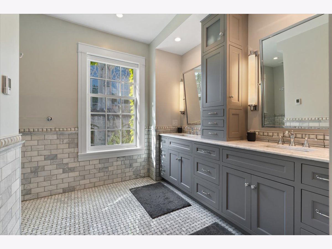
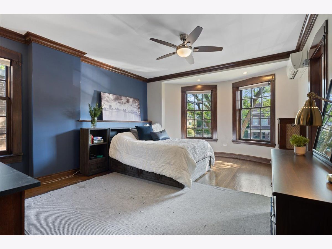
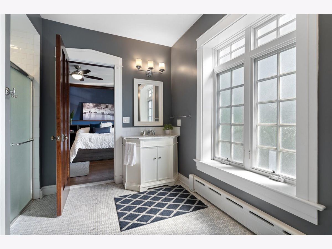
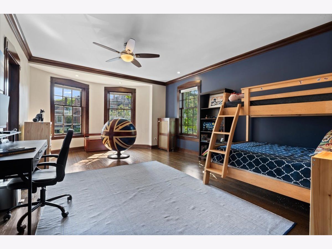
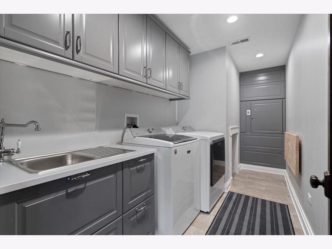
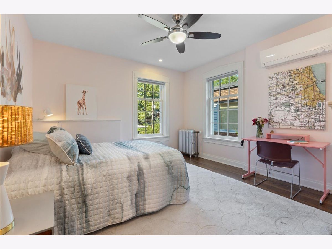
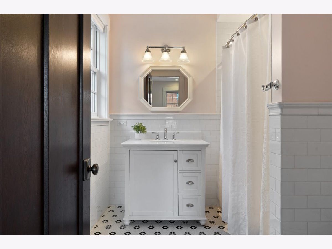
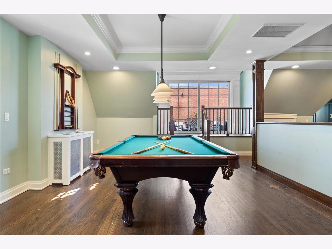
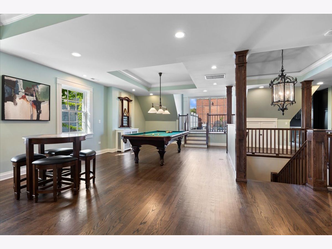
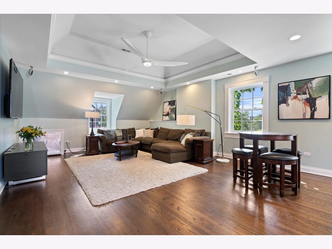
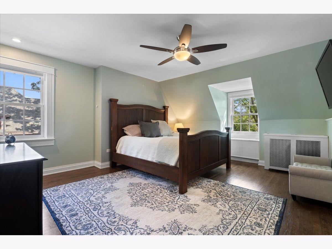
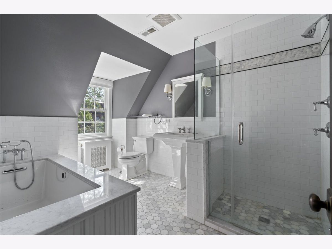
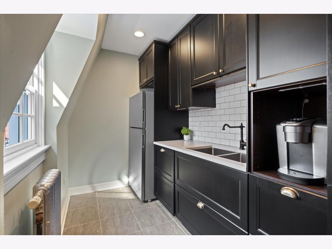
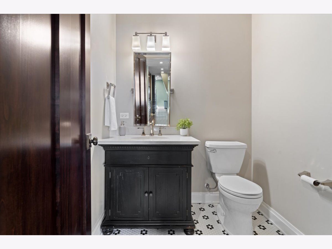
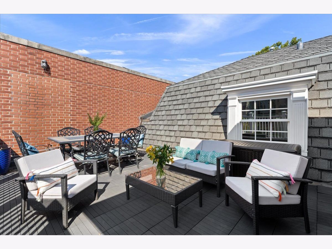
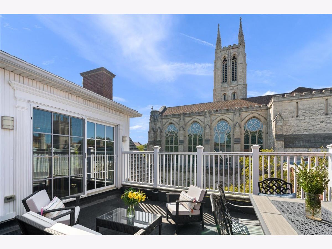
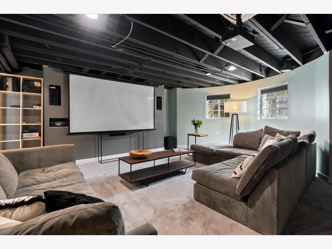
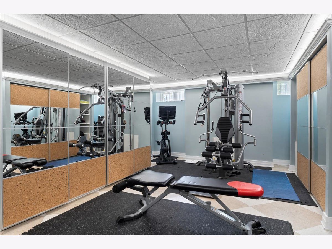
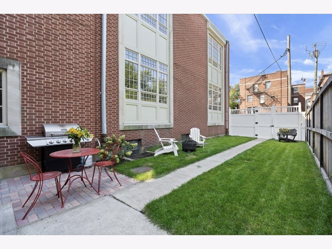
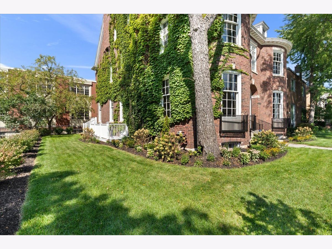
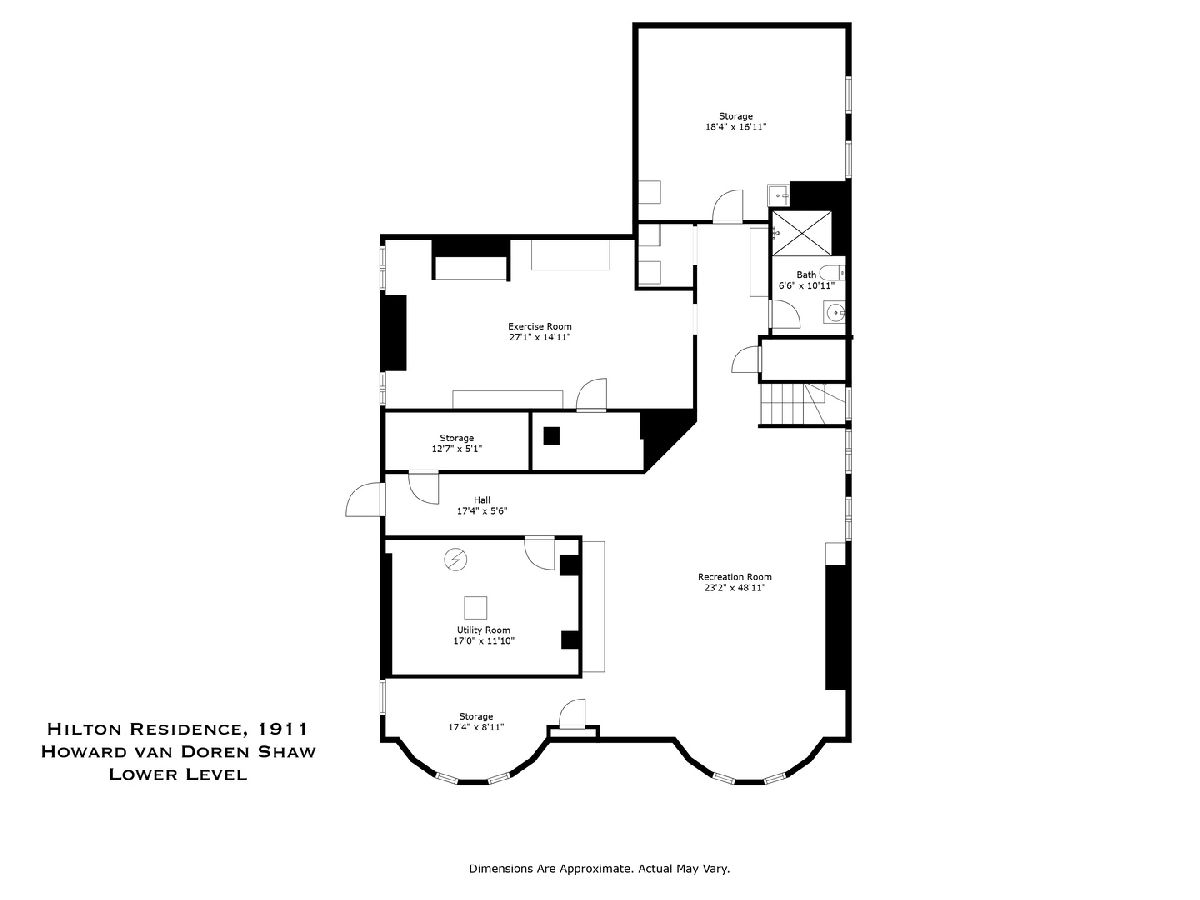
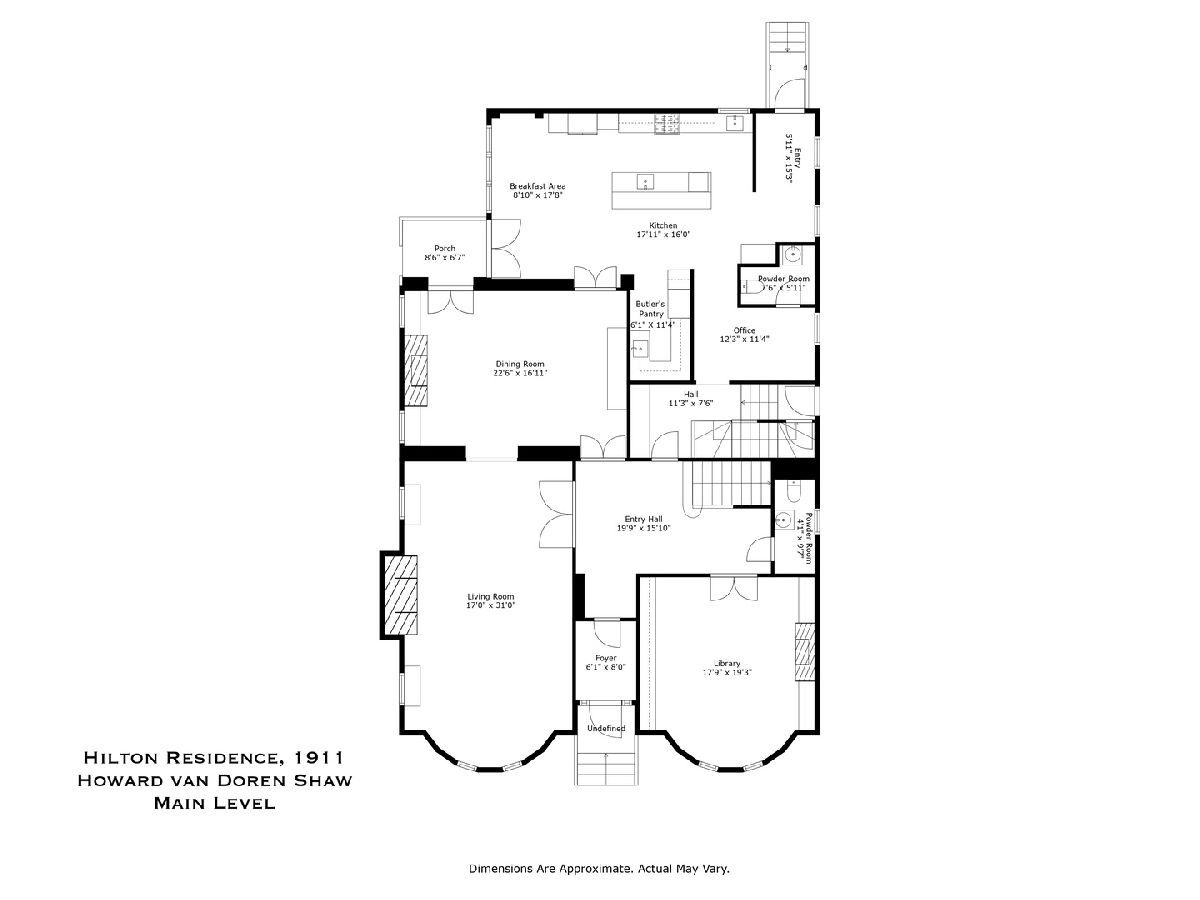
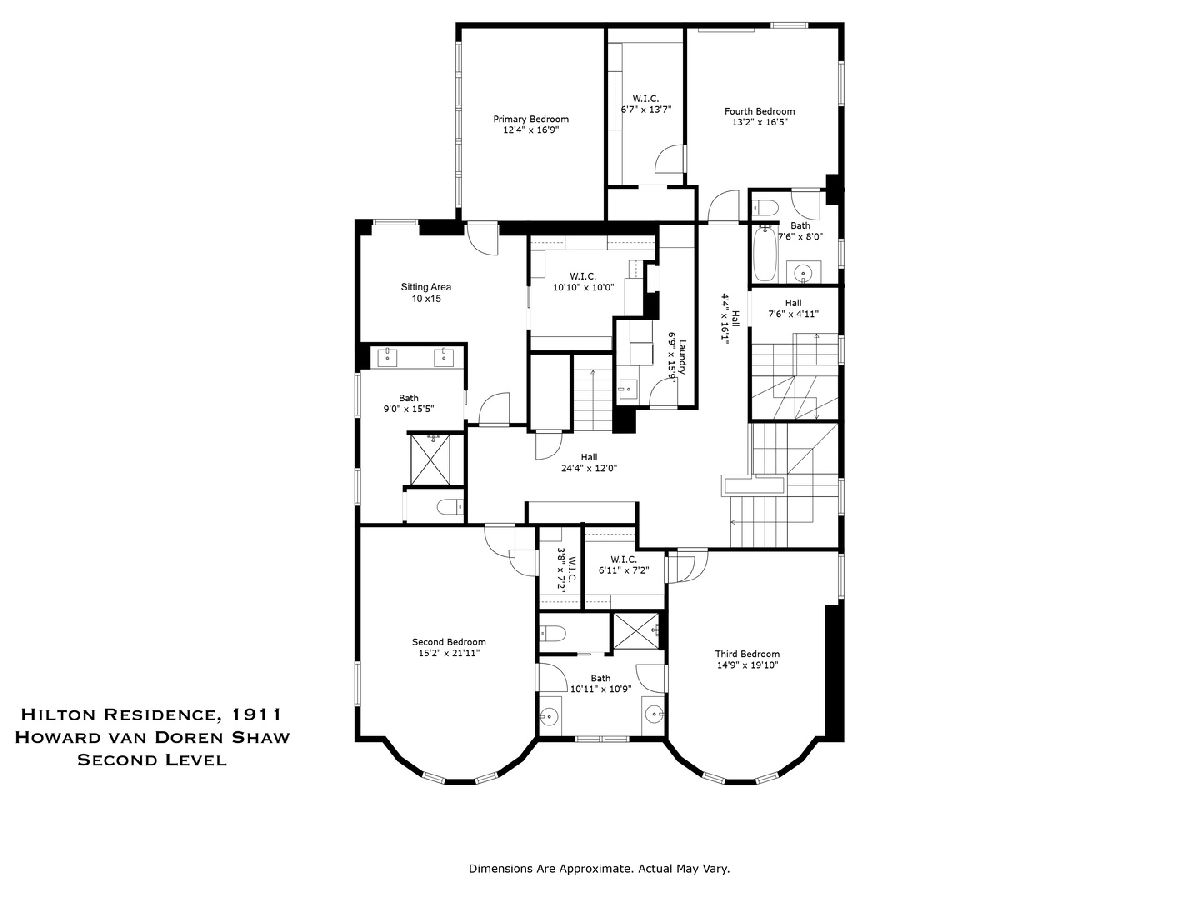
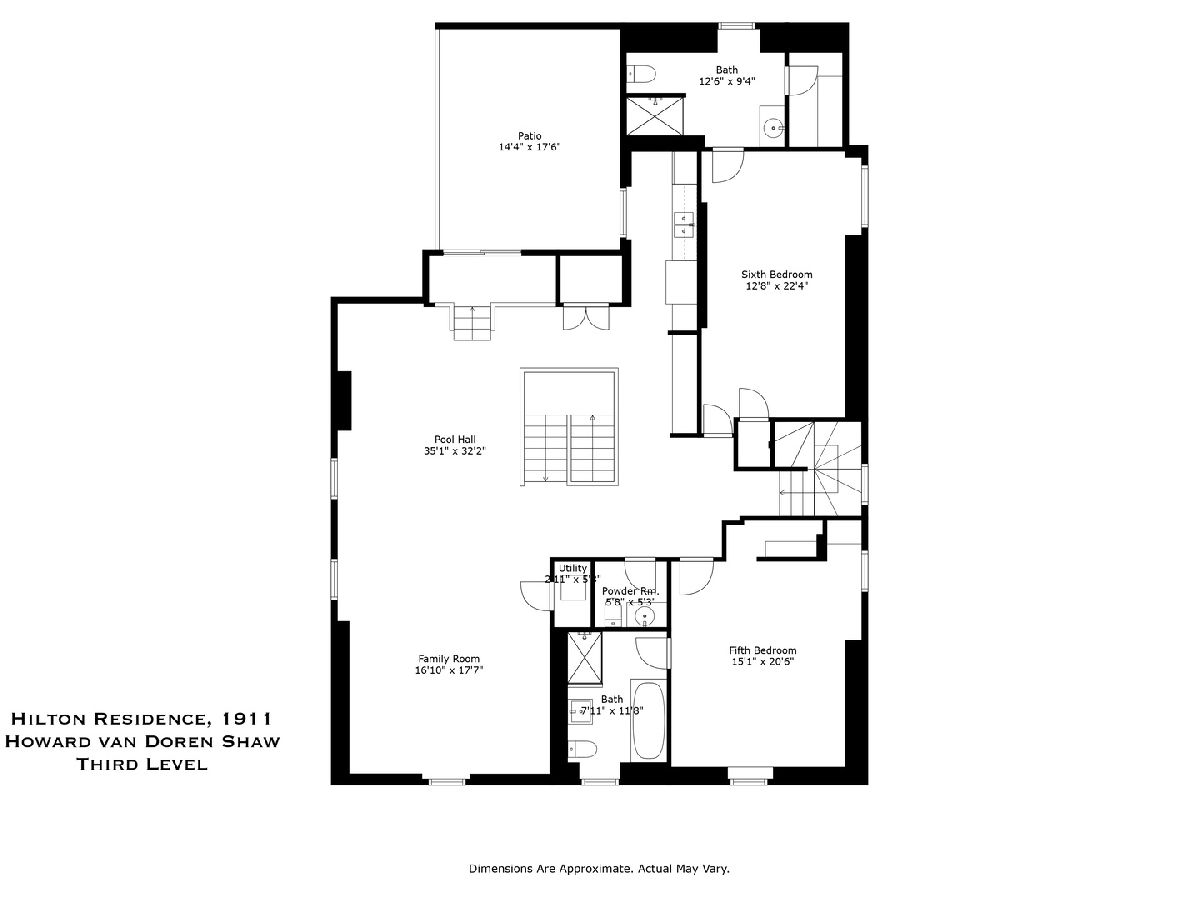
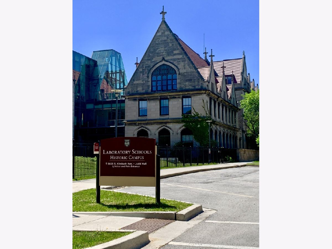
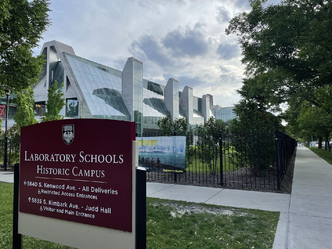
Room Specifics
Total Bedrooms: 6
Bedrooms Above Ground: 6
Bedrooms Below Ground: 0
Dimensions: —
Floor Type: —
Dimensions: —
Floor Type: —
Dimensions: —
Floor Type: —
Dimensions: —
Floor Type: —
Dimensions: —
Floor Type: —
Full Bathrooms: 9
Bathroom Amenities: —
Bathroom in Basement: 1
Rooms: —
Basement Description: —
Other Specifics
| — | |
| — | |
| — | |
| — | |
| — | |
| 61 x 178 | |
| — | |
| — | |
| — | |
| — | |
| Not in DB | |
| — | |
| — | |
| — | |
| — |
Tax History
| Year | Property Taxes |
|---|
Contact Agent
Nearby Similar Homes
Nearby Sold Comparables
Contact Agent
Listing Provided By
Berkshire Hathaway HomeServices Chicago

