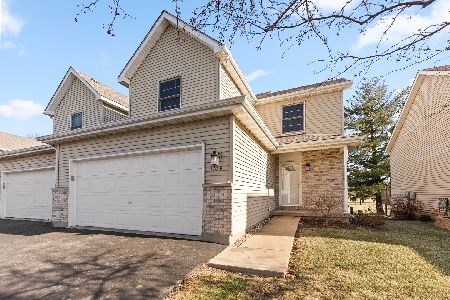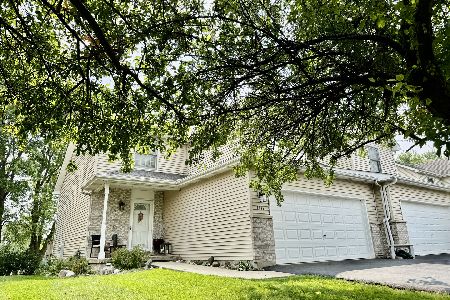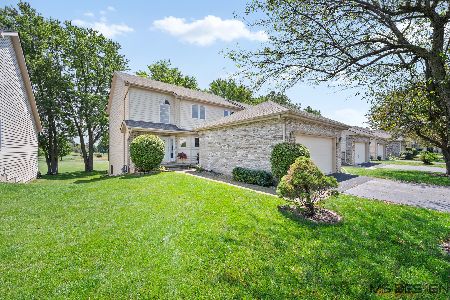1228 Bellevue Drive, Dekalb, Illinois 60115
$263,000
|
Sold
|
|
| Status: | Closed |
| Sqft: | 1,800 |
| Cost/Sqft: | $150 |
| Beds: | 3 |
| Baths: | 3 |
| Year Built: | 1994 |
| Property Taxes: | $4,559 |
| Days On Market: | 1036 |
| Lot Size: | 0,00 |
Description
Sprawling end unit townhome overlooking River Heights Golf Course. This 1800 sq. ft. 3 bed/ 3 bath ranch townhome offers vaulted ceilings, brick fireplace, large master bedroom suite, 1st floor laundry, and a full finished lookout basement. Master bedroom suite complete with walk-in closet, whirlpool tub, separate shower, and two sinks. Outside finds a large private deck with steps overlooking a golf course. Great location minutes to I-88, downtown, shopping, restaurants, & parks.
Property Specifics
| Condos/Townhomes | |
| 1 | |
| — | |
| 1994 | |
| — | |
| SHERWOOD | |
| No | |
| — |
| De Kalb | |
| Gidden Greens | |
| 210 / Monthly | |
| — | |
| — | |
| — | |
| 11750448 | |
| 0827119006 |
Nearby Schools
| NAME: | DISTRICT: | DISTANCE: | |
|---|---|---|---|
|
Middle School
Huntley Middle School |
428 | Not in DB | |
|
High School
De Kalb High School |
428 | Not in DB | |
Property History
| DATE: | EVENT: | PRICE: | SOURCE: |
|---|---|---|---|
| 24 May, 2023 | Sold | $263,000 | MRED MLS |
| 23 Apr, 2023 | Under contract | $269,900 | MRED MLS |
| 3 Apr, 2023 | Listed for sale | $259,900 | MRED MLS |
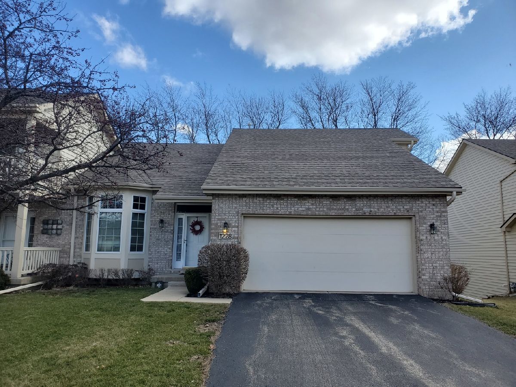
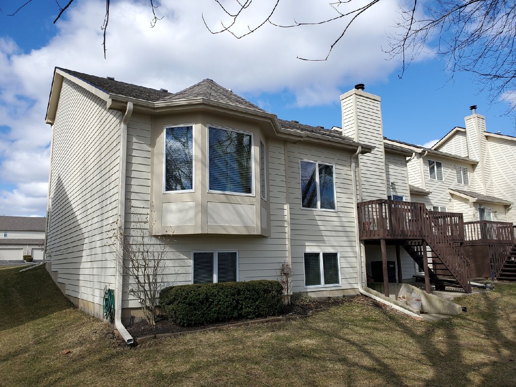
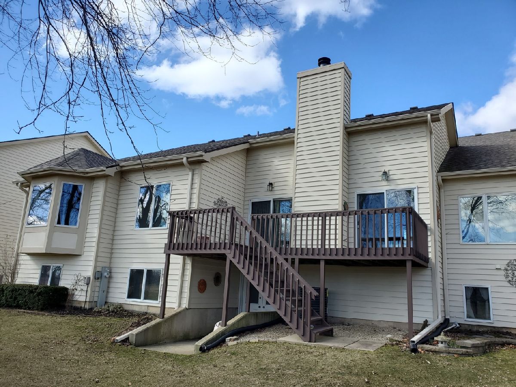
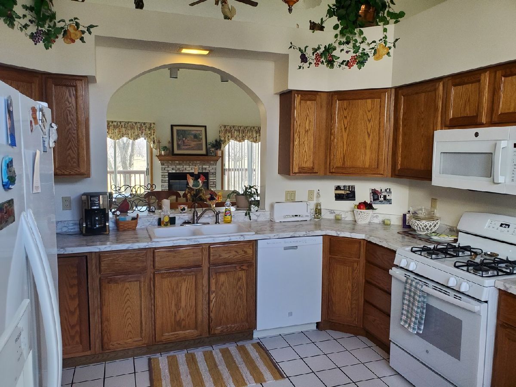
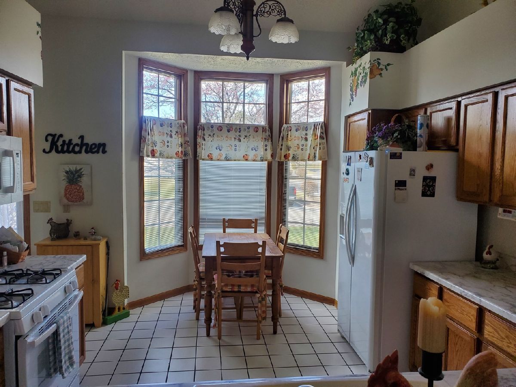
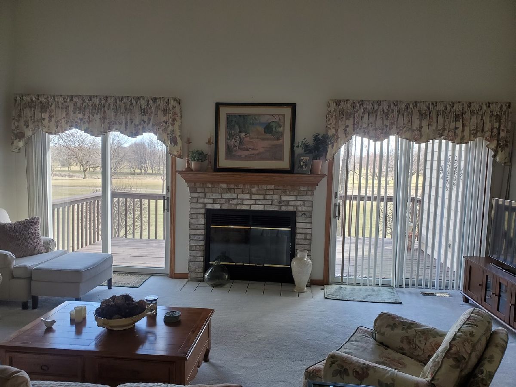
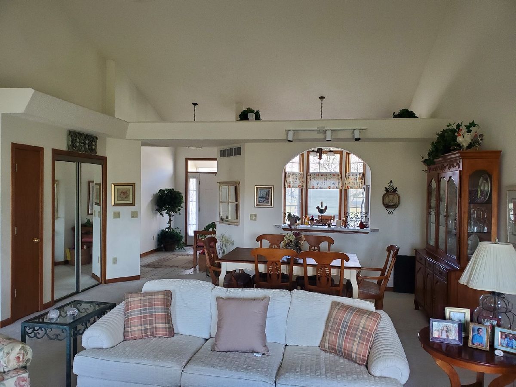
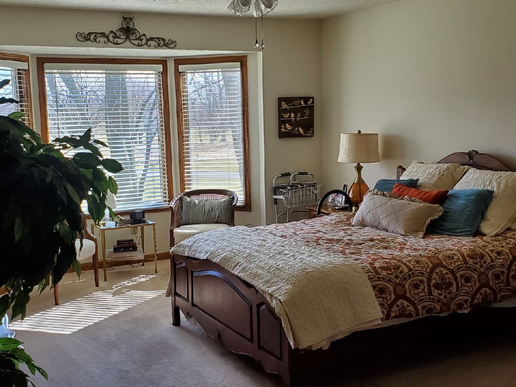
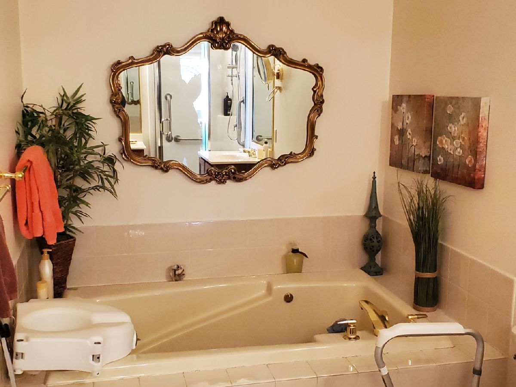
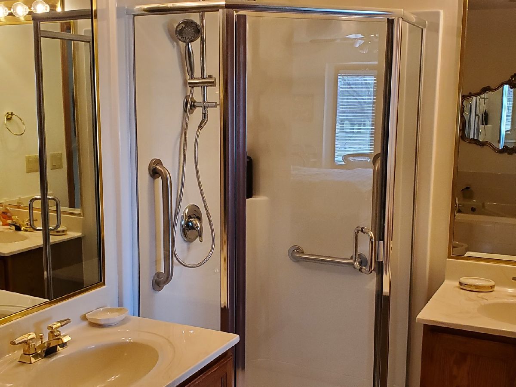
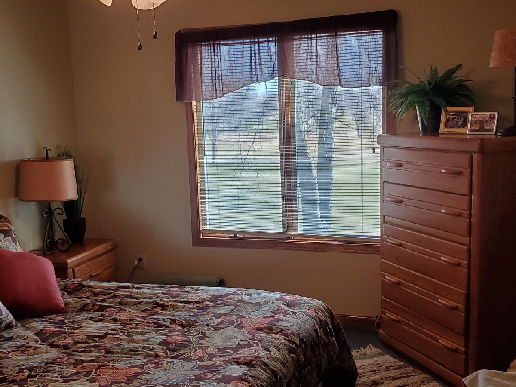
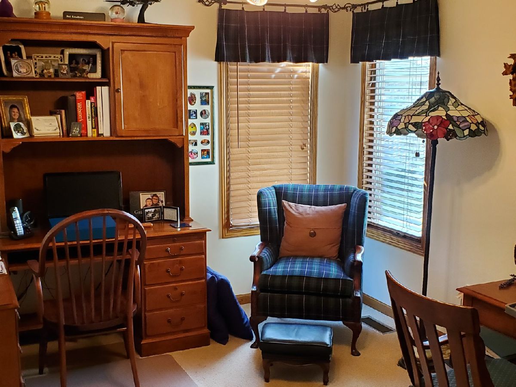
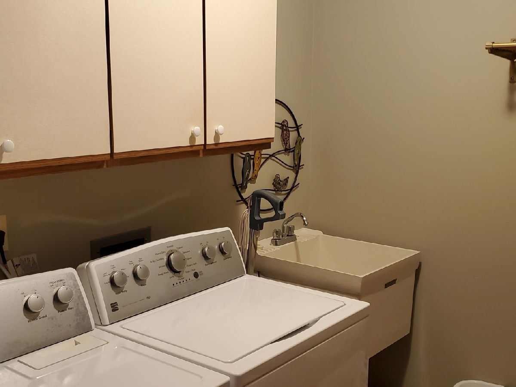
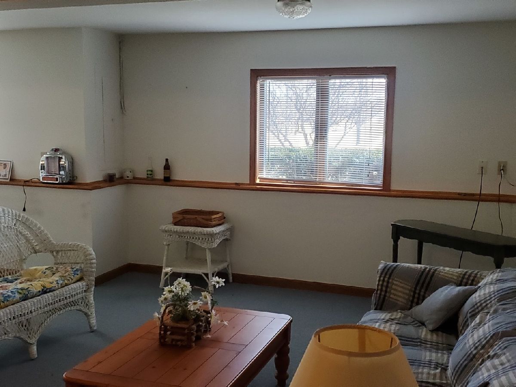
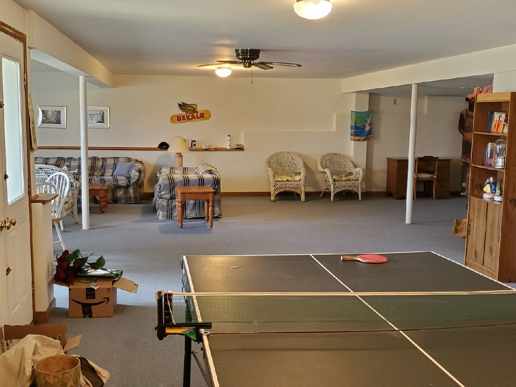
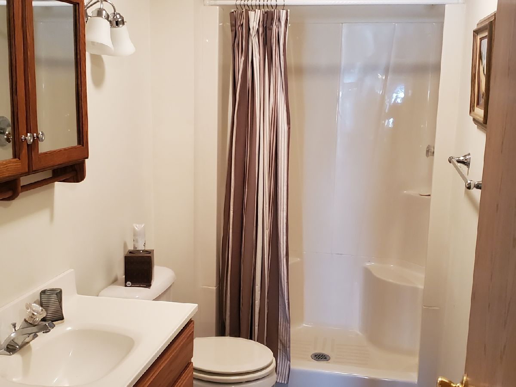
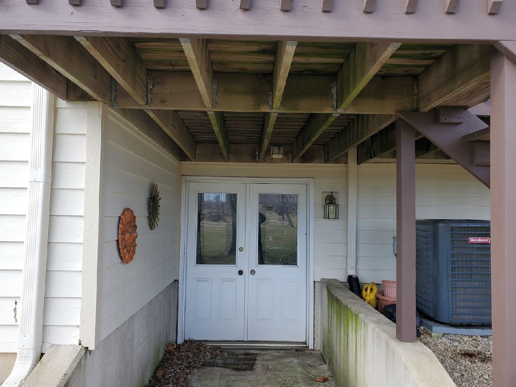
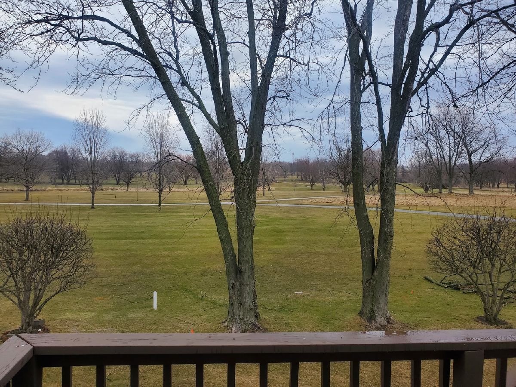
Room Specifics
Total Bedrooms: 3
Bedrooms Above Ground: 3
Bedrooms Below Ground: 0
Dimensions: —
Floor Type: —
Dimensions: —
Floor Type: —
Full Bathrooms: 3
Bathroom Amenities: —
Bathroom in Basement: 1
Rooms: —
Basement Description: Finished
Other Specifics
| 2 | |
| — | |
| Asphalt | |
| — | |
| — | |
| 46X70 | |
| — | |
| — | |
| — | |
| — | |
| Not in DB | |
| — | |
| — | |
| — | |
| — |
Tax History
| Year | Property Taxes |
|---|---|
| 2023 | $4,559 |
Contact Agent
Nearby Similar Homes
Nearby Sold Comparables
Contact Agent
Listing Provided By
Tom Vilet Broker

