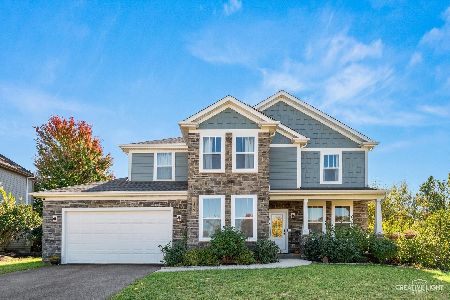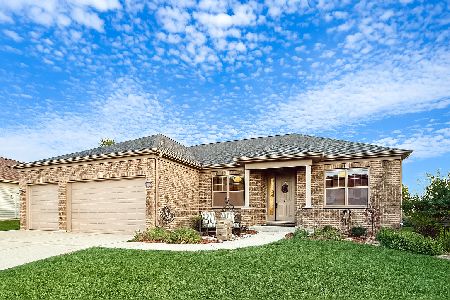1228 Callaway Drive, Shorewood, Illinois 60404
$357,500
|
Sold
|
|
| Status: | Closed |
| Sqft: | 2,084 |
| Cost/Sqft: | $173 |
| Beds: | 4 |
| Baths: | 3 |
| Year Built: | 2000 |
| Property Taxes: | $7,041 |
| Days On Market: | 536 |
| Lot Size: | 0,00 |
Description
Located in the highly sought-after Kipling Estates of Shorewood, this home boasts an excellent location and amenities. This quad-level home features an open floor plan that's perfect for modern living. The main floor includes a spacious living room with a vaulted ceiling, a large kitchen with an island ideal for family gatherings, and a powder room. The kitchen also has a dining area that can comfortably accommodate a large table for 8-12 people. Oak hardwood floors throughout the main floor are in great shape. Sliding doors from the dining area lead to a huge patio and a private yard. The second floor offers three bedrooms and a full bathroom. The master bedroom, with new hardwood floors, has access to a shared master bathroom, stylishly painted in dark blue tones, with a double vanity. The lower level features a spacious 20x14 family room with a wood-burning/gas starter fireplace, an additional bedroom, and a full bathroom. This layout is perfect for hosting guests, related living, or providing teenagers with their own space. Updates include newer first-floor light fixtures and kitchen stainless steel appliances. Tear Off ROOF & upgraded 5 inch gutters - all done in 2020. The home has a reasonable quarterly HOA fee of $115, which covers access to the pool, clubhouse, and gym. STELLAR LOCATION: within the Minooka School District, and offers easy access to I-80 and I-55. It's also just minutes away from restaurants, shopping, and at least four grocery stores. Seller is offering HOME WARRANTY!
Property Specifics
| Single Family | |
| — | |
| — | |
| 2000 | |
| — | |
| — | |
| No | |
| — |
| Will | |
| Kipling Estates | |
| 115 / Quarterly | |
| — | |
| — | |
| — | |
| 12126507 | |
| 0506202040090000 |
Nearby Schools
| NAME: | DISTRICT: | DISTANCE: | |
|---|---|---|---|
|
Grade School
Walnut Trails |
201 | — | |
|
Middle School
Minooka Junior High School |
201 | Not in DB | |
|
High School
Minooka Community High School |
111 | Not in DB | |
|
Alternate Elementary School
Minooka Intermediate School |
— | Not in DB | |
Property History
| DATE: | EVENT: | PRICE: | SOURCE: |
|---|---|---|---|
| 30 Aug, 2007 | Sold | $235,000 | MRED MLS |
| 8 Aug, 2007 | Under contract | $259,900 | MRED MLS |
| — | Last price change | $264,900 | MRED MLS |
| 12 Feb, 2007 | Listed for sale | $269,900 | MRED MLS |
| 6 Sep, 2019 | Sold | $257,500 | MRED MLS |
| 8 Aug, 2019 | Under contract | $254,900 | MRED MLS |
| — | Last price change | $259,900 | MRED MLS |
| 25 Jul, 2019 | Listed for sale | $259,900 | MRED MLS |
| 13 Sep, 2024 | Sold | $357,500 | MRED MLS |
| 12 Aug, 2024 | Under contract | $359,900 | MRED MLS |
| — | Last price change | $365,000 | MRED MLS |
| 31 Jul, 2024 | Listed for sale | $365,000 | MRED MLS |



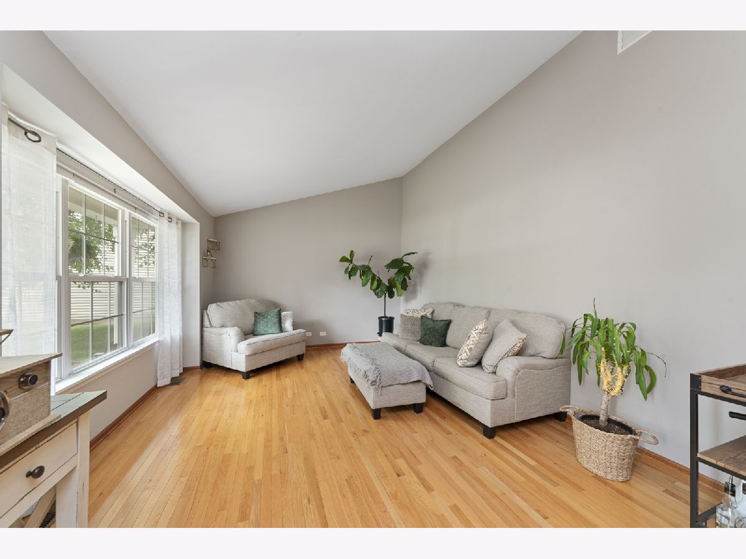

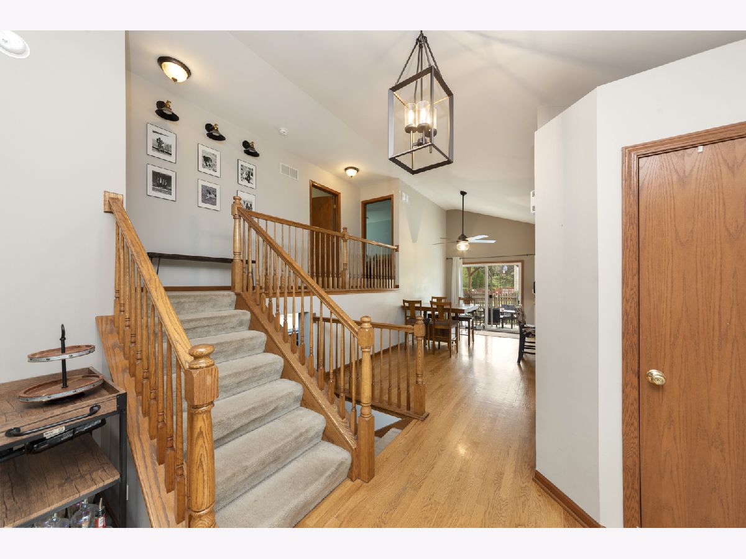


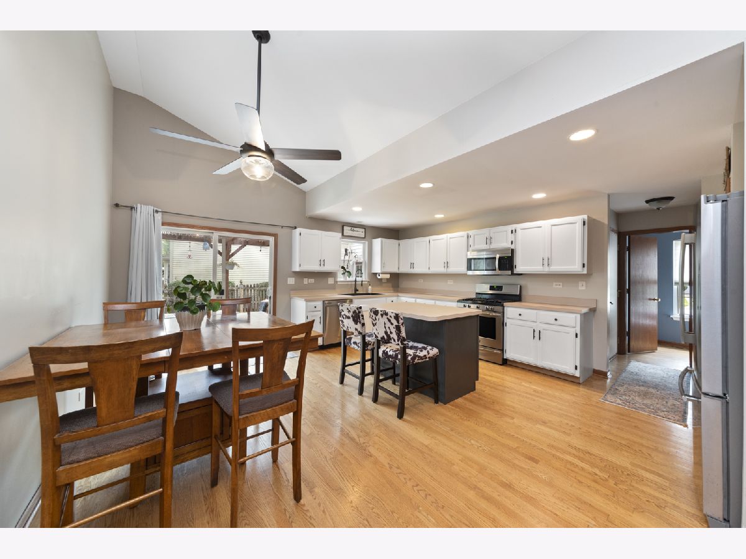

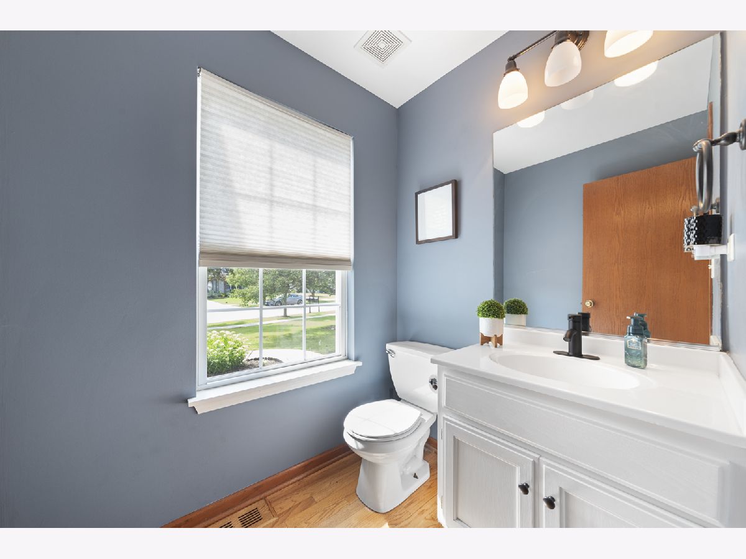
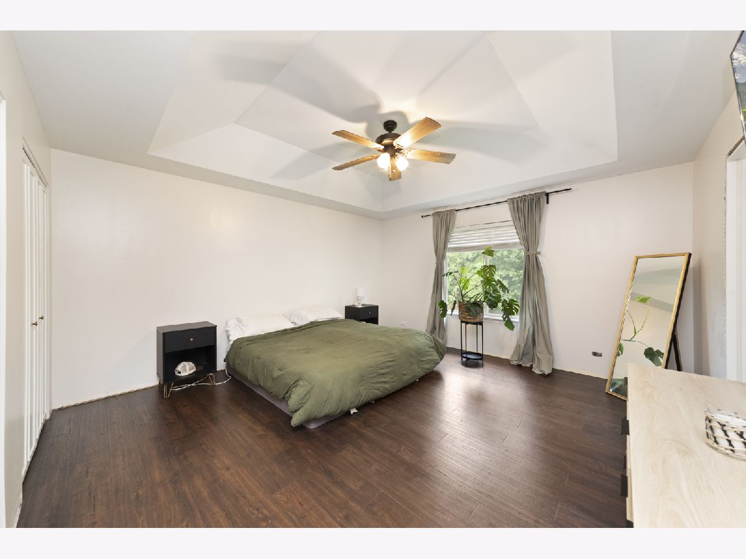

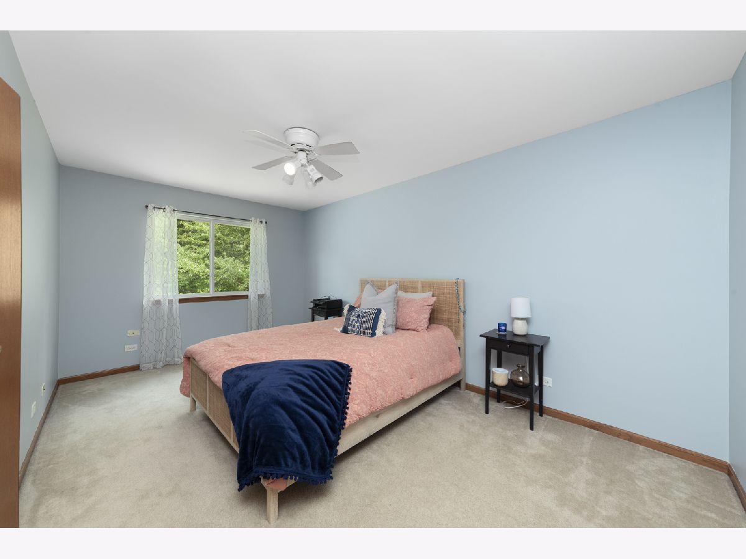

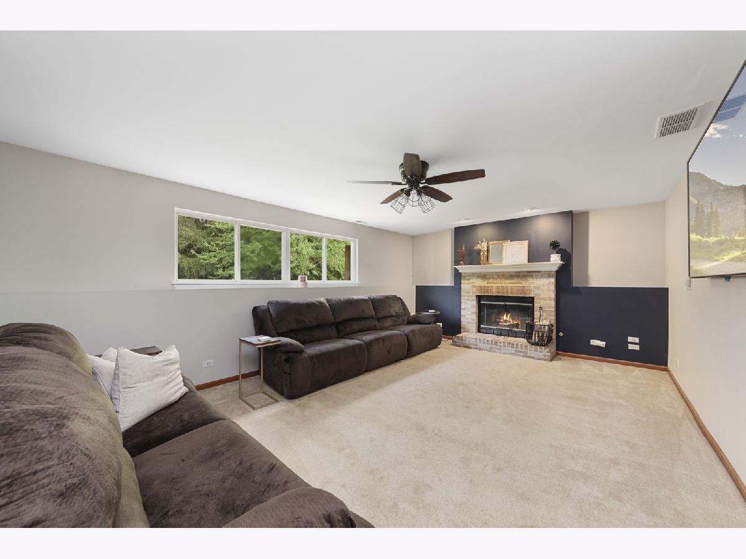





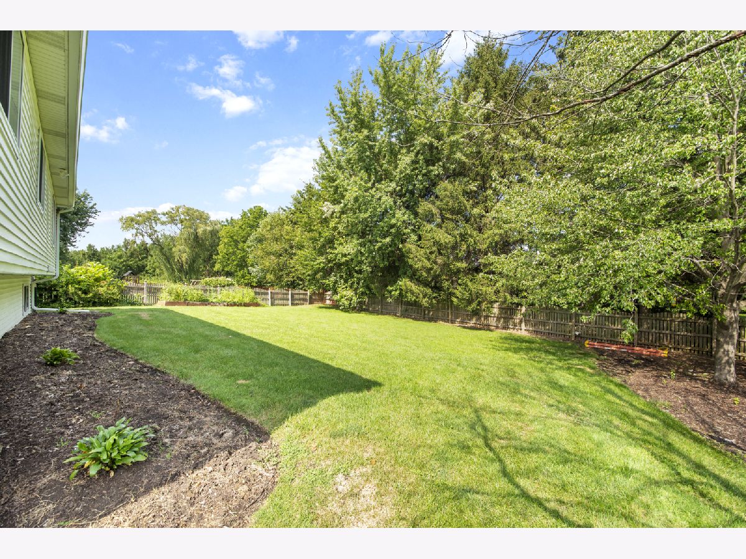
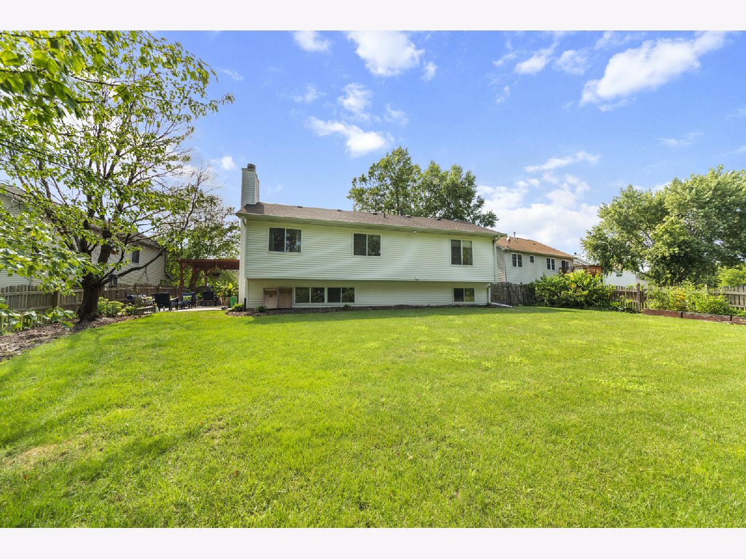
Room Specifics
Total Bedrooms: 4
Bedrooms Above Ground: 4
Bedrooms Below Ground: 0
Dimensions: —
Floor Type: —
Dimensions: —
Floor Type: —
Dimensions: —
Floor Type: —
Full Bathrooms: 3
Bathroom Amenities: —
Bathroom in Basement: 0
Rooms: —
Basement Description: Unfinished
Other Specifics
| 2 | |
| — | |
| Concrete | |
| — | |
| — | |
| 75X150 | |
| — | |
| — | |
| — | |
| — | |
| Not in DB | |
| — | |
| — | |
| — | |
| — |
Tax History
| Year | Property Taxes |
|---|---|
| 2007 | $4,502 |
| 2019 | $5,514 |
| 2024 | $7,041 |
Contact Agent
Nearby Similar Homes
Nearby Sold Comparables
Contact Agent
Listing Provided By
Apex Real Estate Brokerage Inc



