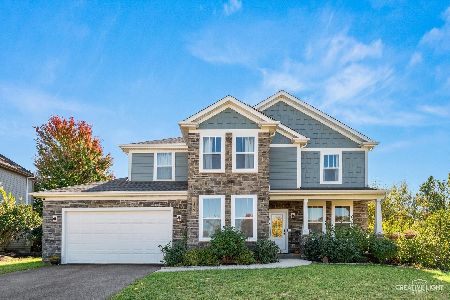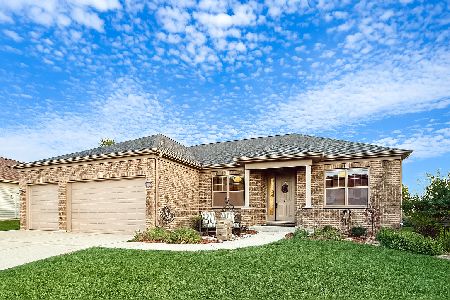1232 Callaway Drive, Shorewood, Illinois 60404
$256,000
|
Sold
|
|
| Status: | Closed |
| Sqft: | 0 |
| Cost/Sqft: | — |
| Beds: | 4 |
| Baths: | 3 |
| Year Built: | 2000 |
| Property Taxes: | $4,368 |
| Days On Market: | 3910 |
| Lot Size: | 0,00 |
Description
Exceptional, updated 4 bedrm home featuring hrdwd flrs in main level formal DR & LR w/frplc. Functional & immaculate kitchen w/ss appls, granite & eating area. Master Suite boasts tray ceiling, luxury bath w/jetted tub, separate shower, dual sinks & custom tile work. Full, partially finished bsmt highlighted by theater room and workroom. Enjoy and relax in the backyard oasis w/fenced yard, koi pond, patio & firepit.
Property Specifics
| Single Family | |
| — | |
| Traditional | |
| 2000 | |
| Full | |
| — | |
| No | |
| — |
| Will | |
| — | |
| 105 / Quarterly | |
| Clubhouse,Exercise Facilities,Pool | |
| Public | |
| Public Sewer | |
| 08911897 | |
| 0506202040070000 |
Property History
| DATE: | EVENT: | PRICE: | SOURCE: |
|---|---|---|---|
| 15 Apr, 2008 | Sold | $166,000 | MRED MLS |
| 31 Mar, 2008 | Under contract | $165,000 | MRED MLS |
| 25 Mar, 2008 | Listed for sale | $165,000 | MRED MLS |
| 27 Feb, 2009 | Sold | $245,000 | MRED MLS |
| 26 Jan, 2009 | Under contract | $258,800 | MRED MLS |
| — | Last price change | $269,500 | MRED MLS |
| 2 Oct, 2008 | Listed for sale | $279,900 | MRED MLS |
| 28 Jun, 2013 | Sold | $245,000 | MRED MLS |
| 15 May, 2013 | Under contract | $254,900 | MRED MLS |
| 8 May, 2013 | Listed for sale | $254,900 | MRED MLS |
| 10 Jul, 2015 | Sold | $256,000 | MRED MLS |
| 17 May, 2015 | Under contract | $259,900 | MRED MLS |
| 5 May, 2015 | Listed for sale | $259,900 | MRED MLS |
| 28 Feb, 2020 | Sold | $272,000 | MRED MLS |
| 24 Jan, 2020 | Under contract | $279,000 | MRED MLS |
| — | Last price change | $284,900 | MRED MLS |
| 10 Jan, 2020 | Listed for sale | $284,900 | MRED MLS |
Room Specifics
Total Bedrooms: 4
Bedrooms Above Ground: 4
Bedrooms Below Ground: 0
Dimensions: —
Floor Type: Carpet
Dimensions: —
Floor Type: Carpet
Dimensions: —
Floor Type: Carpet
Full Bathrooms: 3
Bathroom Amenities: Whirlpool,Separate Shower,Double Sink
Bathroom in Basement: 0
Rooms: Theatre Room,Workshop
Basement Description: Partially Finished
Other Specifics
| 2 | |
| Concrete Perimeter | |
| Asphalt | |
| Patio, Storms/Screens, Outdoor Fireplace | |
| Fenced Yard,Landscaped | |
| 65X171X83X21X193 | |
| — | |
| Full | |
| Hardwood Floors | |
| Range, Microwave, Dishwasher, Refrigerator, Washer, Dryer, Stainless Steel Appliance(s) | |
| Not in DB | |
| Clubhouse, Pool, Sidewalks, Street Lights | |
| — | |
| — | |
| Attached Fireplace Doors/Screen, Gas Log, Gas Starter |
Tax History
| Year | Property Taxes |
|---|---|
| 2008 | $4,483 |
| 2009 | $4,872 |
| 2013 | $4,365 |
| 2015 | $4,368 |
| 2020 | $5,461 |
Contact Agent
Nearby Similar Homes
Nearby Sold Comparables
Contact Agent
Listing Provided By
Coldwell Banker The Real Estate Group











