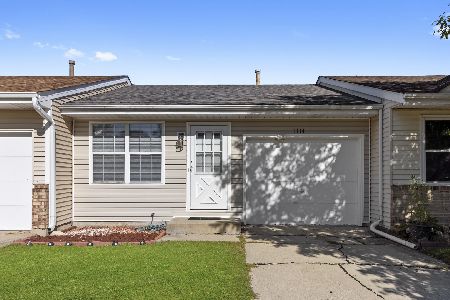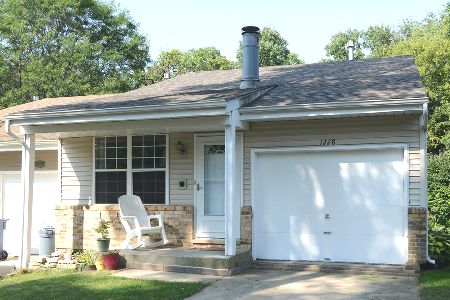1228 Riverwood Drive, Algonquin, Illinois 60102
$168,000
|
Sold
|
|
| Status: | Closed |
| Sqft: | 0 |
| Cost/Sqft: | — |
| Beds: | 3 |
| Baths: | 2 |
| Year Built: | — |
| Property Taxes: | $2,984 |
| Days On Market: | 6858 |
| Lot Size: | 0,00 |
Description
PRICED TO SELL! GORGEOUS End Unit with Large Deep Level Lot backing to Mature Trees, Bike/Walking Trail! WALK OUT Finished lower level to Patio+Yard.NO ASSOCIATION FEES! Vaulted Living Room w Wood Burning Fireplace! Newer flooring in living room,bedrooms,+ Eat in Kitchen. 2 full baths!COME IN ,BIGGER than it LOOKs outside. Newer Roof+Siding! Newly painted! Back ON Market 4/12/07!Nr new Jewel,Starbucks,Butera++E/of31!
Property Specifics
| Condos/Townhomes | |
| — | |
| — | |
| — | |
| Partial,Walkout | |
| — | |
| No | |
| — |
| Kane | |
| Riverwood | |
| 0 / — | |
| None | |
| Public | |
| Public Sewer | |
| 06409314 | |
| 0303227036 |
Nearby Schools
| NAME: | DISTRICT: | DISTANCE: | |
|---|---|---|---|
|
Grade School
Algonquin |
300 | — | |
|
Middle School
Algonquin |
300 | Not in DB | |
|
High School
Dundee |
300 | Not in DB | |
Property History
| DATE: | EVENT: | PRICE: | SOURCE: |
|---|---|---|---|
| 23 May, 2007 | Sold | $168,000 | MRED MLS |
| 25 Apr, 2007 | Under contract | $174,900 | MRED MLS |
| 11 Feb, 2007 | Listed for sale | $174,900 | MRED MLS |
Room Specifics
Total Bedrooms: 3
Bedrooms Above Ground: 3
Bedrooms Below Ground: 0
Dimensions: —
Floor Type: Carpet
Dimensions: —
Floor Type: Carpet
Full Bathrooms: 2
Bathroom Amenities: —
Bathroom in Basement: 1
Rooms: —
Basement Description: Finished
Other Specifics
| 1 | |
| Concrete Perimeter | |
| Concrete | |
| Patio, Storms/Screens, End Unit | |
| Corner Lot | |
| 38X161X132X31 | |
| — | |
| None | |
| Vaulted/Cathedral Ceilings, Laundry Hook-Up in Unit | |
| Range, Refrigerator, Washer, Dryer | |
| Not in DB | |
| — | |
| — | |
| — | |
| — |
Tax History
| Year | Property Taxes |
|---|---|
| 2007 | $2,984 |
Contact Agent
Nearby Similar Homes
Nearby Sold Comparables
Contact Agent
Listing Provided By
CENTURY 21 All Ways Realty






