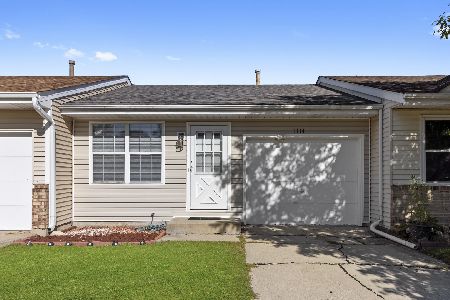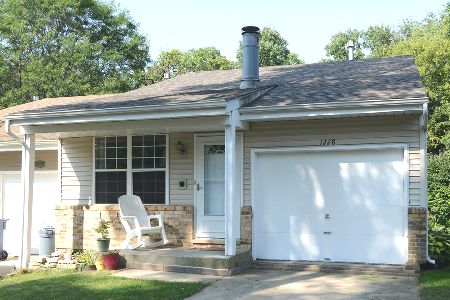1304 Riverwood Drive, Algonquin, Illinois 60102
$152,500
|
Sold
|
|
| Status: | Closed |
| Sqft: | 1,810 |
| Cost/Sqft: | $88 |
| Beds: | 3 |
| Baths: | 3 |
| Year Built: | — |
| Property Taxes: | $4,907 |
| Days On Market: | 2366 |
| Lot Size: | 0,00 |
Description
Great Location and Price. This 3 Bedroom 2.1 Bath, 2 Story Duplex ,Plus an Attached 2 Car Garage Feels Like a Single Family Home - No Association Dues. Single Family Homes are Right Next Door and Across the Street, for a Nice Quiet Neighbor Feel. The Expansive Master Bedroom Includes Your Own Private Bath, 2nd Full Bath for Bedrooms 2 and 3. This Home Offers Spacious Rooms and Features a Wonderful Bright Eastern Exposure For Your Morning Sun, and Western Sunshine in the Afternoon & Evening to Enjoy in Your Large Backyard. Close to Shopping, Parks, Restaurants, Bike Path, and Movie Theater. Conveniently Located to the Algonquin & Randall Road Corridor This Home Is Being Sold As Is. Investors-Consider a Buy &Hold, or Renovate & Sell
Property Specifics
| Condos/Townhomes | |
| 2 | |
| — | |
| — | |
| None | |
| DUPLEX | |
| No | |
| — |
| Kane | |
| Riverwood | |
| 0 / Monthly | |
| None | |
| Public | |
| Public Sewer | |
| 10398466 | |
| 0303227049 |
Nearby Schools
| NAME: | DISTRICT: | DISTANCE: | |
|---|---|---|---|
|
Grade School
Algonquin Lake Elementary School |
300 | — | |
|
Middle School
Algonquin Middle School |
300 | Not in DB | |
|
High School
Dundee-crown High School |
300 | Not in DB | |
Property History
| DATE: | EVENT: | PRICE: | SOURCE: |
|---|---|---|---|
| 19 Jul, 2019 | Sold | $152,500 | MRED MLS |
| 21 Jun, 2019 | Under contract | $159,900 | MRED MLS |
| 31 May, 2019 | Listed for sale | $159,900 | MRED MLS |
Room Specifics
Total Bedrooms: 3
Bedrooms Above Ground: 3
Bedrooms Below Ground: 0
Dimensions: —
Floor Type: Wood Laminate
Dimensions: —
Floor Type: Wood Laminate
Full Bathrooms: 3
Bathroom Amenities: —
Bathroom in Basement: 0
Rooms: No additional rooms
Basement Description: Crawl
Other Specifics
| 2 | |
| Concrete Perimeter | |
| Concrete | |
| Patio, Storms/Screens, End Unit | |
| — | |
| 39X136X41X136 | |
| — | |
| Full | |
| Wood Laminate Floors, First Floor Laundry | |
| Range, Microwave, Dishwasher, Refrigerator, Washer, Dryer, Disposal | |
| Not in DB | |
| — | |
| — | |
| — | |
| — |
Tax History
| Year | Property Taxes |
|---|---|
| 2019 | $4,907 |
Contact Agent
Nearby Similar Homes
Nearby Sold Comparables
Contact Agent
Listing Provided By
RE/MAX At Home






