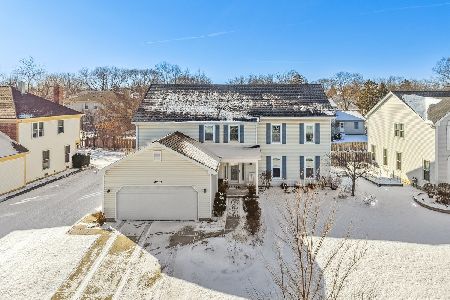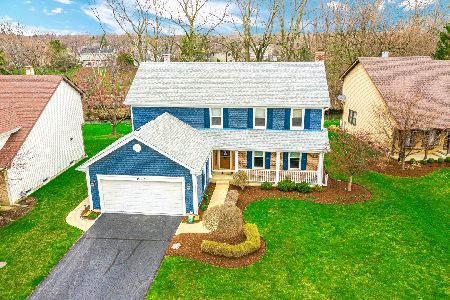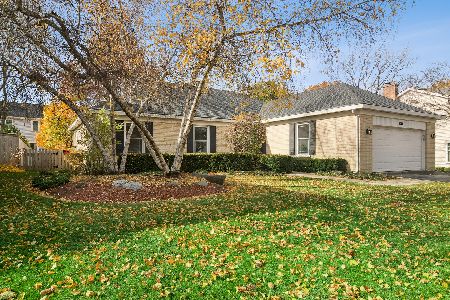1228 Weston Drive, Arlington Heights, Illinois 60004
$365,000
|
Sold
|
|
| Status: | Closed |
| Sqft: | 1,829 |
| Cost/Sqft: | $202 |
| Beds: | 3 |
| Baths: | 3 |
| Year Built: | 1986 |
| Property Taxes: | $8,523 |
| Days On Market: | 2901 |
| Lot Size: | 0,15 |
Description
Location, Updates, Value! Rarely available three bedroom 2-story home with 2-1/2 baths and a full basement. Open floor plan with large living room, fantastic family room features a vaulted ceiling, fireplace and access to the patio and yard. Spacious eat-in kitchen and dining room too. First floor laundry room. Master bedroom suite with vaulted ceiling, fan and private bath. Good size secondary bedrooms with access to a full bathroom. Big basement ready to finish. 2-car garage with attic storage. Updates include new furnace, AC, water heater, siding, and gutters. Newer roof, exterior paint, stained deck, interior light fixtures, interior paint, carpet and more! Premium cul de sac location in Creekside backing to preserve area. Large backyard with a deck and patio. Close to shopping, parks, forest preserves, Nickol Knoll golf, bike and walking trails, and Rt.53. Access Buffalo Grove or Arlington Hts park districts and award-winning Buffalo Grove HS! A wonderful place to make your home!!
Property Specifics
| Single Family | |
| — | |
| Colonial | |
| 1986 | |
| Full | |
| VILLAGER | |
| No | |
| 0.15 |
| Cook | |
| Creekside | |
| 0 / Not Applicable | |
| None | |
| Lake Michigan,Public | |
| Public Sewer | |
| 09893348 | |
| 03061070300000 |
Nearby Schools
| NAME: | DISTRICT: | DISTANCE: | |
|---|---|---|---|
|
Grade School
Edgar A Poe Elementary School |
21 | — | |
|
Middle School
Cooper Middle School |
21 | Not in DB | |
|
High School
Buffalo Grove High School |
214 | Not in DB | |
Property History
| DATE: | EVENT: | PRICE: | SOURCE: |
|---|---|---|---|
| 1 Jun, 2018 | Sold | $365,000 | MRED MLS |
| 16 Apr, 2018 | Under contract | $369,900 | MRED MLS |
| — | Last price change | $374,900 | MRED MLS |
| 22 Mar, 2018 | Listed for sale | $379,900 | MRED MLS |
Room Specifics
Total Bedrooms: 3
Bedrooms Above Ground: 3
Bedrooms Below Ground: 0
Dimensions: —
Floor Type: Hardwood
Dimensions: —
Floor Type: Hardwood
Full Bathrooms: 3
Bathroom Amenities: Separate Shower
Bathroom in Basement: 0
Rooms: Deck
Basement Description: Unfinished
Other Specifics
| 2 | |
| Concrete Perimeter | |
| Asphalt | |
| Deck, Patio, Storms/Screens | |
| Cul-De-Sac,Nature Preserve Adjacent | |
| 112X53X21X70X104X38 | |
| Unfinished | |
| Full | |
| Hardwood Floors, First Floor Laundry | |
| Range, Microwave, Dishwasher, Refrigerator, Washer, Dryer, Disposal | |
| Not in DB | |
| Street Paved | |
| — | |
| — | |
| Wood Burning |
Tax History
| Year | Property Taxes |
|---|---|
| 2018 | $8,523 |
Contact Agent
Nearby Sold Comparables
Contact Agent
Listing Provided By
RE/MAX Suburban






