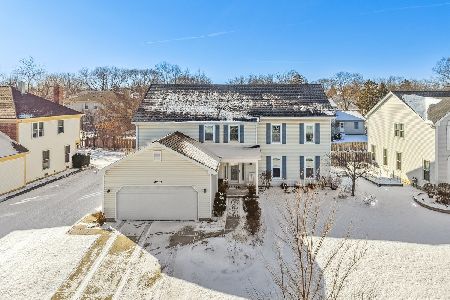1240 Weston Drive, Arlington Heights, Illinois 60004
$550,000
|
Sold
|
|
| Status: | Closed |
| Sqft: | 2,400 |
| Cost/Sqft: | $208 |
| Beds: | 4 |
| Baths: | 3 |
| Year Built: | 1986 |
| Property Taxes: | $10,100 |
| Days On Market: | 1412 |
| Lot Size: | 0,19 |
Description
Amazing condition and even more amazing is this beautiful location in wonderful Creekside. This rarely available location is on a cul de sac and backs to an open area facing Creekside Park and the peaceful creek for which the subdivision is named. As you walk into this beautifully updated home, you are greeted with a lovely stamped concrete entry and beautiful landscaping. The first floor features hardwood floors throughout, a separate dining room, a formal living room which is also perfect for a home office, and a cozy family room with a gas fireplace and access to the large deck and gazebo which overlooks the serene creek. The updated gourmet white kitchen is everything you are looking for with top of the line stainless steel appliances, under cabinet lighting, granite countertops, gorgeous cabinets, a generous work island, an additional work sink and a convenient beverage fridge. The first floor also features a nice powder room right off the kitchen. The second floor features a light and bright hallway bathroom with skylight and four spacious bedrooms including a large master suite with vaulted ceiling, a large walk-in closet and a dream master bathroom which includes double sinks and an extra large walk-in shower. The partially finished basement features a huge crawl for all your storage needs. This home has been meticulously maintained by its original owners! Some major improvements include newer roof(2020), brand new bathroom skylight(2022), garage drywall(2021), oversized gutters(2017) and top of the line basement waterproofing system.
Property Specifics
| Single Family | |
| — | |
| — | |
| 1986 | |
| — | |
| — | |
| Yes | |
| 0.19 |
| Cook | |
| Creekside | |
| — / Not Applicable | |
| — | |
| — | |
| — | |
| 11376349 | |
| 03061070330000 |
Nearby Schools
| NAME: | DISTRICT: | DISTANCE: | |
|---|---|---|---|
|
Grade School
Edgar A Poe Elementary School |
21 | — | |
|
Middle School
Cooper Middle School |
21 | Not in DB | |
|
High School
Buffalo Grove High School |
214 | Not in DB | |
Property History
| DATE: | EVENT: | PRICE: | SOURCE: |
|---|---|---|---|
| 10 Jun, 2022 | Sold | $550,000 | MRED MLS |
| 20 Apr, 2022 | Under contract | $499,500 | MRED MLS |
| 19 Apr, 2022 | Listed for sale | $499,500 | MRED MLS |
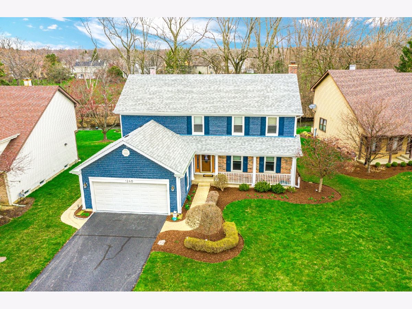
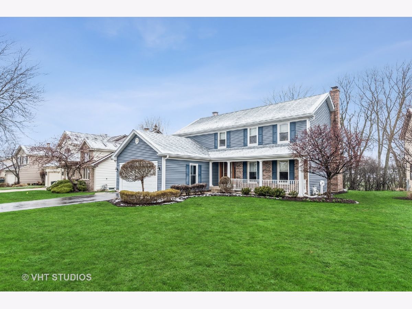
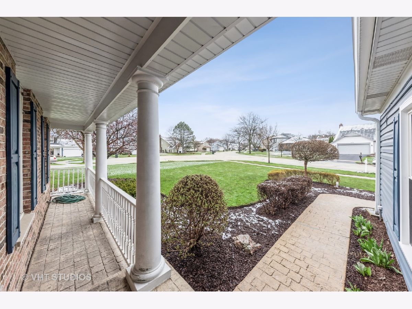
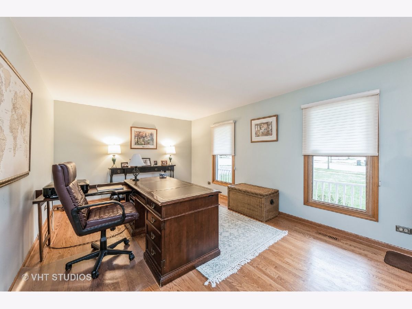
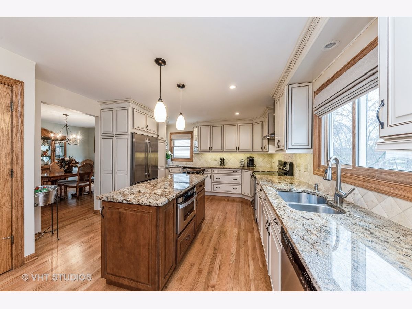
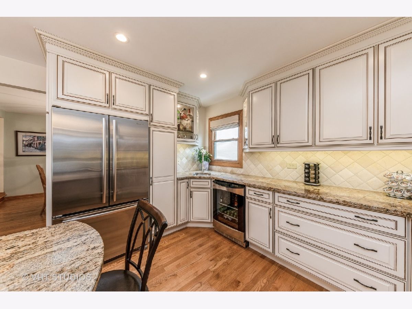
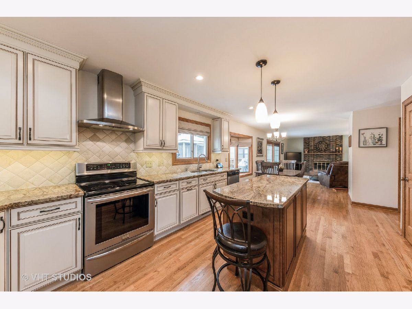
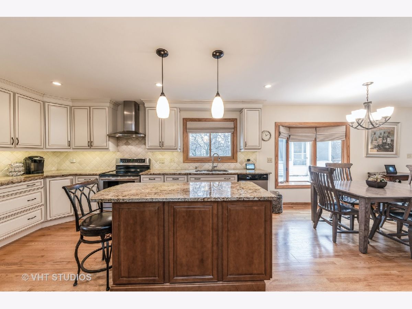
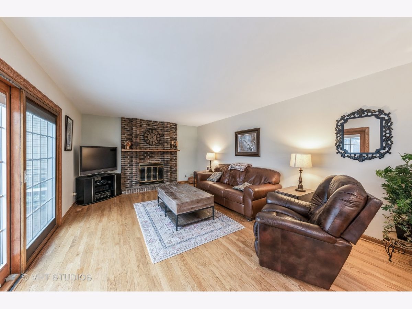
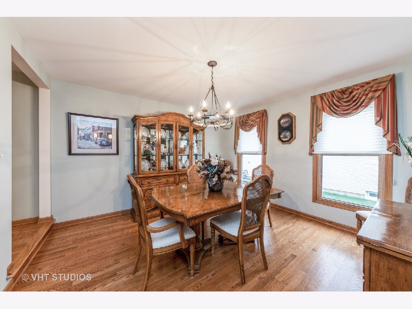
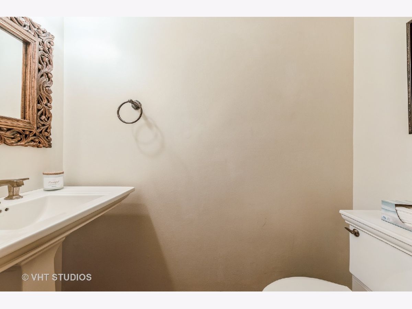
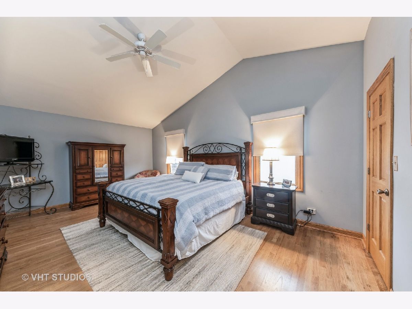
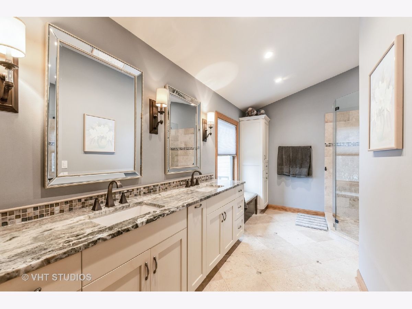
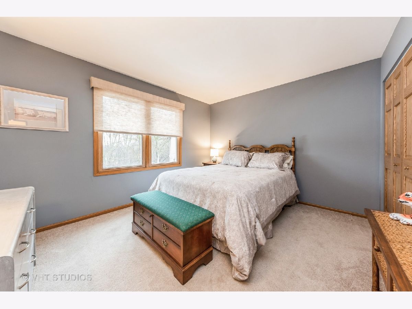
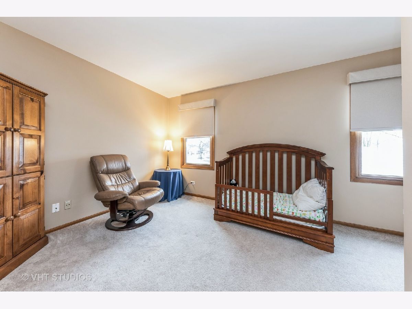
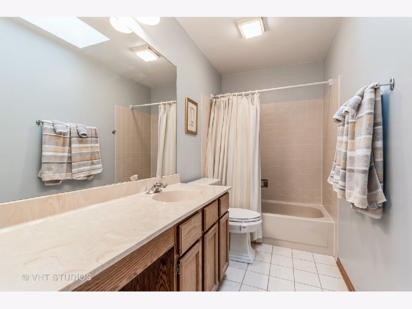
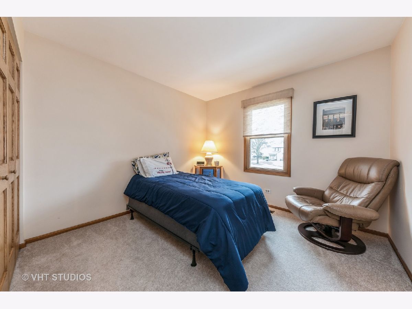
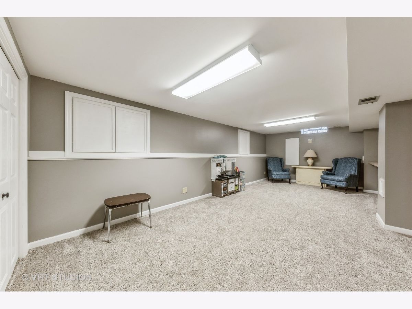
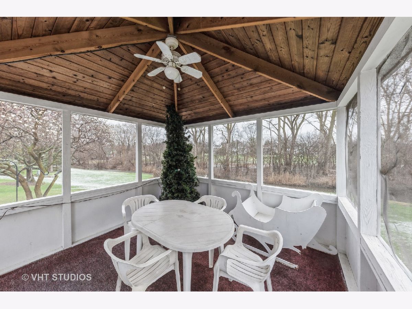
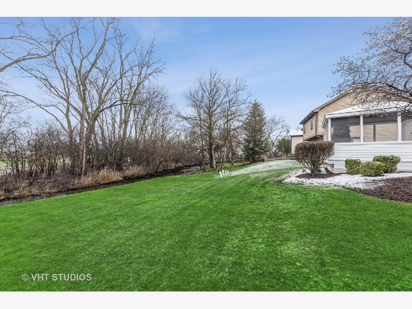
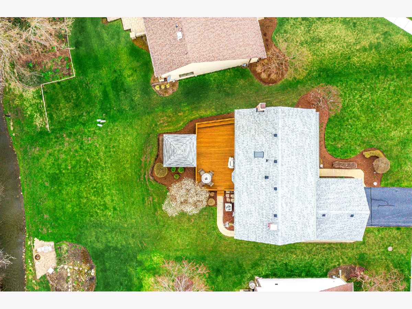
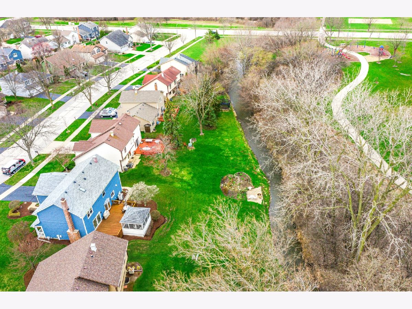
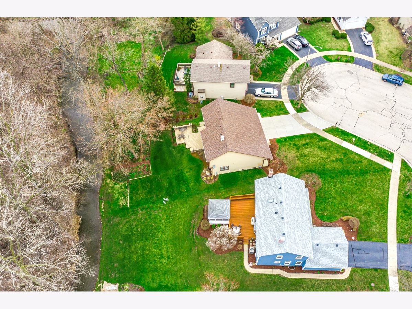
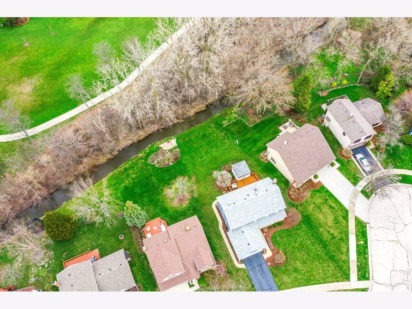
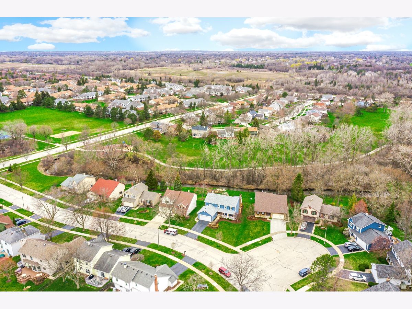
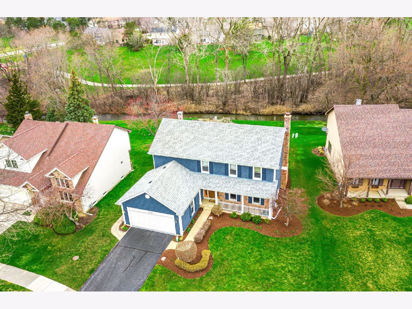
Room Specifics
Total Bedrooms: 4
Bedrooms Above Ground: 4
Bedrooms Below Ground: 0
Dimensions: —
Floor Type: —
Dimensions: —
Floor Type: —
Dimensions: —
Floor Type: —
Full Bathrooms: 3
Bathroom Amenities: Double Sink
Bathroom in Basement: 0
Rooms: —
Basement Description: Partially Finished,Crawl
Other Specifics
| 2 | |
| — | |
| — | |
| — | |
| — | |
| 8438 | |
| — | |
| — | |
| — | |
| — | |
| Not in DB | |
| — | |
| — | |
| — | |
| — |
Tax History
| Year | Property Taxes |
|---|---|
| 2022 | $10,100 |
Contact Agent
Nearby Sold Comparables
Contact Agent
Listing Provided By
Baird & Warner

