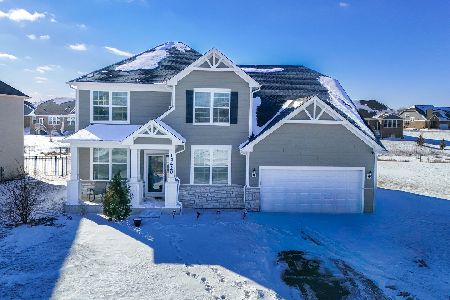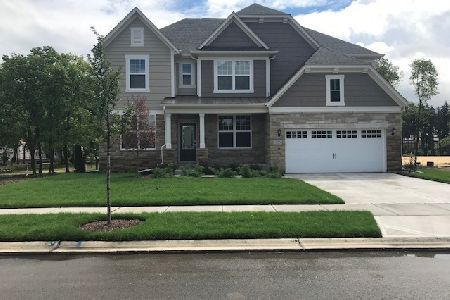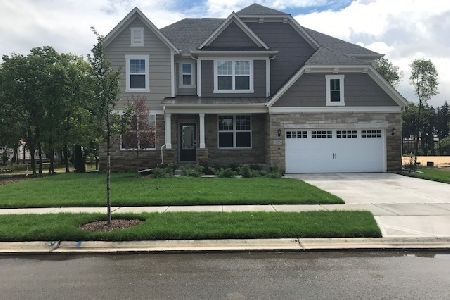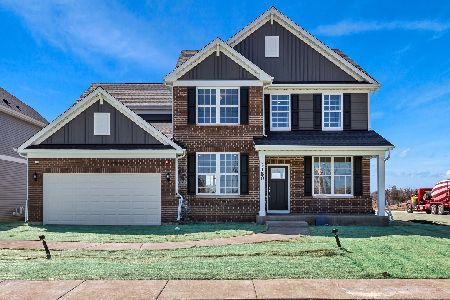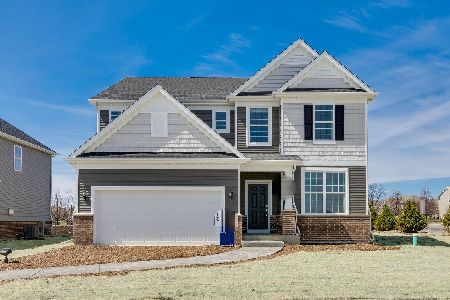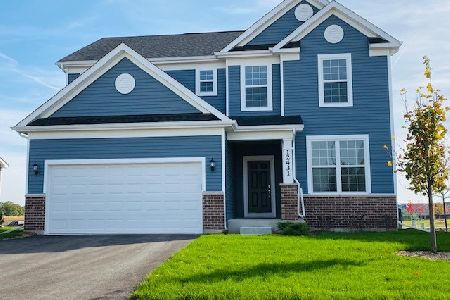12282 St James Way, Lemont, Illinois 60439
$600,000
|
Sold
|
|
| Status: | Closed |
| Sqft: | 3,825 |
| Cost/Sqft: | $157 |
| Beds: | 4 |
| Baths: | 5 |
| Year Built: | 2005 |
| Property Taxes: | $12,492 |
| Days On Market: | 3975 |
| Lot Size: | 0,00 |
Description
Kensington Estates beauty! This custom four bedroom four and half bath offers a unique design with the finest appointments. Gourmet kitchen with cherry cabinetry, family room with volume ceiling and fireplace, first floor office, living room, dining room with custom built ins. Amazing master suite, finished basement with a bar and second fireplace, professionally landscaped, sprinklers and custom lighting. Gorgeous!
Property Specifics
| Single Family | |
| — | |
| — | |
| 2005 | |
| Full | |
| — | |
| No | |
| — |
| Cook | |
| Kensington Estates | |
| 0 / Not Applicable | |
| None | |
| Public,Community Well | |
| Public Sewer | |
| 08888349 | |
| 22261040090000 |
Property History
| DATE: | EVENT: | PRICE: | SOURCE: |
|---|---|---|---|
| 15 Jan, 2016 | Sold | $600,000 | MRED MLS |
| 10 Dec, 2015 | Under contract | $600,000 | MRED MLS |
| — | Last price change | $625,000 | MRED MLS |
| 11 Apr, 2015 | Listed for sale | $625,000 | MRED MLS |
Room Specifics
Total Bedrooms: 4
Bedrooms Above Ground: 4
Bedrooms Below Ground: 0
Dimensions: —
Floor Type: Carpet
Dimensions: —
Floor Type: Carpet
Dimensions: —
Floor Type: Carpet
Full Bathrooms: 5
Bathroom Amenities: —
Bathroom in Basement: 1
Rooms: Eating Area,Foyer,Game Room,Office,Recreation Room
Basement Description: Finished
Other Specifics
| 3 | |
| Concrete Perimeter | |
| Concrete | |
| Patio, Brick Paver Patio | |
| — | |
| 93X135 | |
| — | |
| Full | |
| Vaulted/Cathedral Ceilings, Skylight(s), Bar-Wet, Hardwood Floors | |
| Double Oven, Range, Dishwasher, Refrigerator | |
| Not in DB | |
| — | |
| — | |
| — | |
| — |
Tax History
| Year | Property Taxes |
|---|---|
| 2016 | $12,492 |
Contact Agent
Nearby Similar Homes
Nearby Sold Comparables
Contact Agent
Listing Provided By
Coldwell Banker Residential

