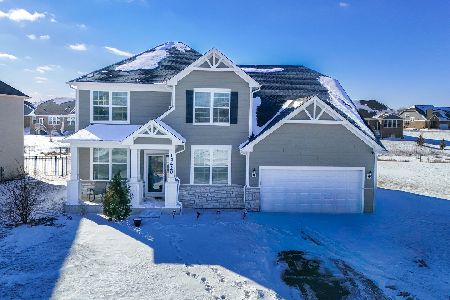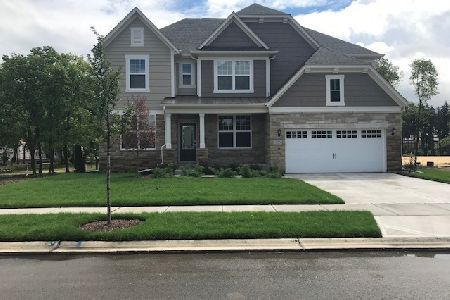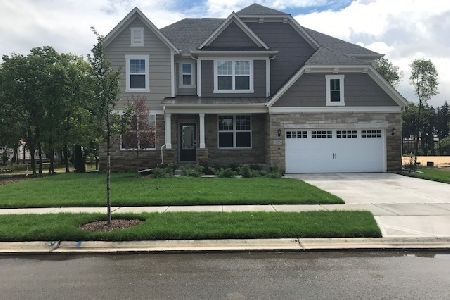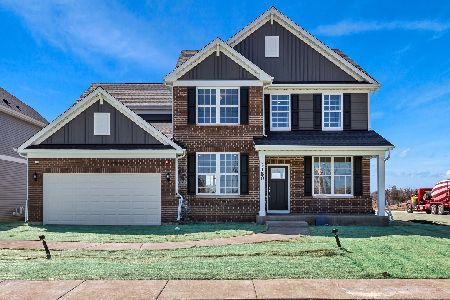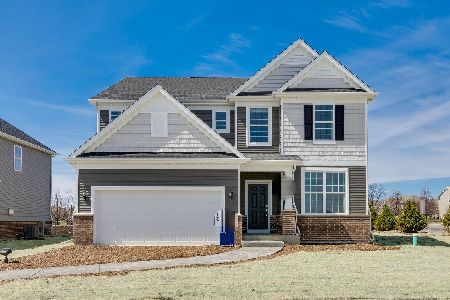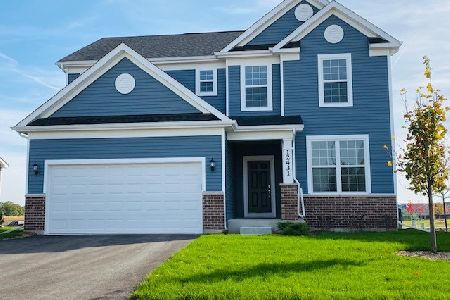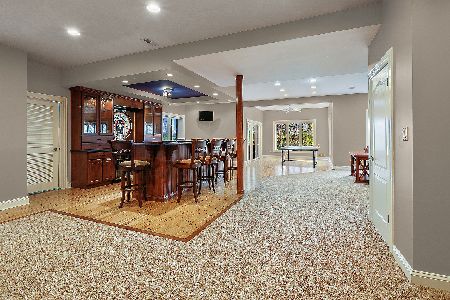13582 Cambridge Drive, Lemont, Illinois 60439
$575,000
|
Sold
|
|
| Status: | Closed |
| Sqft: | 2,540 |
| Cost/Sqft: | $232 |
| Beds: | 3 |
| Baths: | 4 |
| Year Built: | 2004 |
| Property Taxes: | $11,948 |
| Days On Market: | 2436 |
| Lot Size: | 0,34 |
Description
The most impressive ranch on the market in Lemont! Custom Built, spacious Country French home has exceptional curb appeal in prestigious Kensington Estates. Open and functional floor plan boasts tons of natural light. Recently updated kitchen has marble counters, Amish cabinetry, pull-out pantry 2 ovens.Quality finishes throughout the home include extensive mill-work,arched doorways,architectural SDL windows, hardwood flooring, 12' ceilings, paver brick driveway. The spacious foyer opens to a richly paneled office and a formal dining room with lighted built-ins. Huge great room with gas fireplace, coffered ceiling, and a wall of windows with French doors leading to a paver patio. Master suite includes 2 walk-in closets, soaking tub and separate shower. Two additional BRs on main floor with en-suite baths. Full LL (approx 2/3rd finished,1/3rd storage)offers 4th bedroom, full bath,office/exercise room, two large recreation/media rooms and ample storage. Minutes to Metra,l-355,schools.
Property Specifics
| Single Family | |
| — | |
| Ranch | |
| 2004 | |
| Full | |
| RANCH | |
| No | |
| 0.34 |
| Cook | |
| Kensington Estates | |
| 250 / Annual | |
| Insurance | |
| Public | |
| Public Sewer | |
| 10434313 | |
| 22261040040000 |
Nearby Schools
| NAME: | DISTRICT: | DISTANCE: | |
|---|---|---|---|
|
High School
Lemont Twp High School |
210 | Not in DB | |
Property History
| DATE: | EVENT: | PRICE: | SOURCE: |
|---|---|---|---|
| 2 Aug, 2019 | Sold | $575,000 | MRED MLS |
| 3 Jul, 2019 | Under contract | $589,000 | MRED MLS |
| 28 Jun, 2019 | Listed for sale | $589,000 | MRED MLS |
Room Specifics
Total Bedrooms: 4
Bedrooms Above Ground: 3
Bedrooms Below Ground: 1
Dimensions: —
Floor Type: Carpet
Dimensions: —
Floor Type: Carpet
Dimensions: —
Floor Type: Carpet
Full Bathrooms: 4
Bathroom Amenities: Separate Shower,Double Sink
Bathroom in Basement: 1
Rooms: Eating Area,Office,Foyer,Sun Room
Basement Description: Partially Finished,Exterior Access
Other Specifics
| 2 | |
| Concrete Perimeter | |
| Brick | |
| Patio, Storms/Screens, Invisible Fence | |
| Landscaped | |
| 91X129X133X137 | |
| Unfinished | |
| Full | |
| Hardwood Floors, First Floor Bedroom, First Floor Laundry, Walk-In Closet(s) | |
| Range, Microwave, Dishwasher, Bar Fridge, Washer, Dryer | |
| Not in DB | |
| Sidewalks, Street Lights, Street Paved | |
| — | |
| — | |
| Attached Fireplace Doors/Screen, Gas Log, Gas Starter, Heatilator |
Tax History
| Year | Property Taxes |
|---|---|
| 2019 | $11,948 |
Contact Agent
Nearby Similar Homes
Nearby Sold Comparables
Contact Agent
Listing Provided By
Century 21 Affiliated

