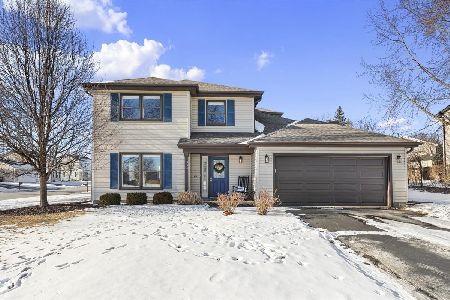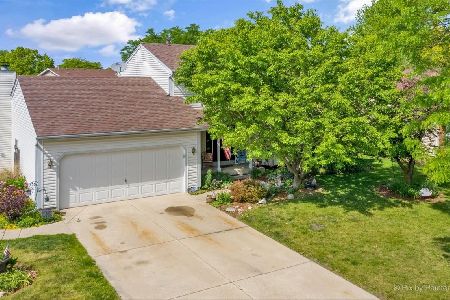1229 Amberwood Drive, Crystal Lake, Illinois 60014
$246,500
|
Sold
|
|
| Status: | Closed |
| Sqft: | 1,917 |
| Cost/Sqft: | $136 |
| Beds: | 3 |
| Baths: | 4 |
| Year Built: | 1989 |
| Property Taxes: | $7,616 |
| Days On Market: | 2468 |
| Lot Size: | 0,21 |
Description
Lovely Two Story Home with Many Updates! Open & Airy Vaulted Living Room with New Carpet & Pad 2018, & Freshly Painted! Sharp Kitchen Remodeled with Island & Pantry! Dishwasher New in 2017! New Windows in 2014 First Floor, 2nd Floor & Basement! Hardwood Floor in Kitchen & Family Room! Pella Sliding Glass door to Huge Deck with Pergola! Great Fenced Yard! First Floor Laundry! Master Bedroom with Ceiling Fan & Walk in Closet ! Spacious Master Bath with Double Sinks & Heated Ceramic Floors! Main Bath Updated in 2018! 2nd & 3rd Bedroom with Ceiling Fan & New Carpet! Furnace 2009, Architectural Shingle Roof 2008! Basement Rec Room updated in 2018 with New Carpet , Paint, Trim, Doors and Wet Bar Area! Basement Bath Updated in 2016! HWH 2015! This is the Home For you!
Property Specifics
| Single Family | |
| — | |
| — | |
| 1989 | |
| Full | |
| — | |
| No | |
| 0.21 |
| Mc Henry | |
| Four Colonies | |
| 0 / Not Applicable | |
| None | |
| Public | |
| Public Sewer | |
| 10381915 | |
| 1918178005 |
Nearby Schools
| NAME: | DISTRICT: | DISTANCE: | |
|---|---|---|---|
|
Grade School
Indian Prairie Elementary School |
47 | — | |
|
Middle School
Lundahl Middle School |
47 | Not in DB | |
|
High School
Crystal Lake South High School |
155 | Not in DB | |
Property History
| DATE: | EVENT: | PRICE: | SOURCE: |
|---|---|---|---|
| 27 Apr, 2012 | Sold | $203,000 | MRED MLS |
| 8 Mar, 2012 | Under contract | $224,900 | MRED MLS |
| 4 Mar, 2012 | Listed for sale | $224,900 | MRED MLS |
| 12 Aug, 2019 | Sold | $246,500 | MRED MLS |
| 19 Jun, 2019 | Under contract | $259,900 | MRED MLS |
| 16 May, 2019 | Listed for sale | $259,900 | MRED MLS |
Room Specifics
Total Bedrooms: 4
Bedrooms Above Ground: 3
Bedrooms Below Ground: 1
Dimensions: —
Floor Type: Carpet
Dimensions: —
Floor Type: Carpet
Dimensions: —
Floor Type: Carpet
Full Bathrooms: 4
Bathroom Amenities: Double Sink
Bathroom in Basement: 1
Rooms: Recreation Room,Deck
Basement Description: Finished
Other Specifics
| 2 | |
| Concrete Perimeter | |
| Brick | |
| Deck | |
| Fenced Yard | |
| 66X124X85X120 | |
| — | |
| Full | |
| Hardwood Floors, First Floor Laundry, Walk-In Closet(s) | |
| Range, Microwave, Dishwasher, Refrigerator, Disposal | |
| Not in DB | |
| — | |
| — | |
| — | |
| — |
Tax History
| Year | Property Taxes |
|---|---|
| 2012 | $5,747 |
| 2019 | $7,616 |
Contact Agent
Nearby Similar Homes
Nearby Sold Comparables
Contact Agent
Listing Provided By
Realty Executives Advance







