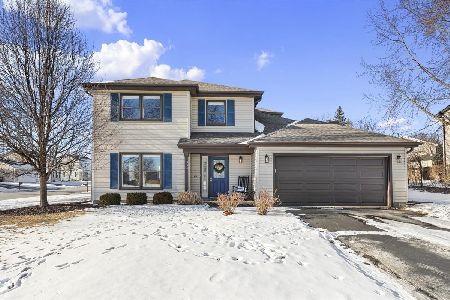758 Weston Drive, Crystal Lake, Illinois 60014
$270,000
|
Sold
|
|
| Status: | Closed |
| Sqft: | 1,704 |
| Cost/Sqft: | $158 |
| Beds: | 3 |
| Baths: | 2 |
| Year Built: | 1990 |
| Property Taxes: | $5,857 |
| Days On Market: | 1725 |
| Lot Size: | 0,19 |
Description
**Deadline for offers to be submitted is 6pm Tuesday, 6/8.** This home is nestled perfectly in a mature, treed lot in the Four Colonies Subdivision. It is in the top rated Crystal Lake South High School District, 155. This beautiful home has fantastic bones and a great layout. On the main level the Living Room opens to the Dining Room and the Kitchen open to the Breakfast Nook and the Family Room. There is also a nice Guest Half Bathroom on the main level. Upstairs are 3 Bedrooms and one Full Bathroom. The Bathroom is connected to the Main Bedroom and shared with the two Bedrooms via a hall door. Both the Main Bedroom and 2nd largest rooms have walk in closets and the 3rd has ample closet space. A large portion of the Basement is finished and the other portion is for the laundry, furnace, W/H and storage. The Kitchen has tons of cabinet space and an in kitchen pantry. **We are aware of the condition of the carpet and that the house needs painting, please take this into consideration when writing your first offer, as credits will not be give for cosmetics.**
Property Specifics
| Single Family | |
| — | |
| — | |
| 1990 | |
| Full | |
| BRAIRWOOD | |
| No | |
| 0.19 |
| Mc Henry | |
| Four Colonies | |
| 0 / Not Applicable | |
| None | |
| Public | |
| Public Sewer | |
| 11104693 | |
| 1918178017 |
Nearby Schools
| NAME: | DISTRICT: | DISTANCE: | |
|---|---|---|---|
|
Grade School
Indian Prairie Elementary School |
47 | — | |
|
Middle School
Lundahl Middle School |
47 | Not in DB | |
|
High School
Crystal Lake South High School |
155 | Not in DB | |
Property History
| DATE: | EVENT: | PRICE: | SOURCE: |
|---|---|---|---|
| 6 Jul, 2021 | Sold | $270,000 | MRED MLS |
| 8 Jun, 2021 | Under contract | $269,900 | MRED MLS |
| 28 May, 2021 | Listed for sale | $269,900 | MRED MLS |














































Room Specifics
Total Bedrooms: 3
Bedrooms Above Ground: 3
Bedrooms Below Ground: 0
Dimensions: —
Floor Type: Carpet
Dimensions: —
Floor Type: Carpet
Full Bathrooms: 2
Bathroom Amenities: —
Bathroom in Basement: 0
Rooms: Den
Basement Description: Partially Finished
Other Specifics
| 2 | |
| Concrete Perimeter | |
| Concrete | |
| Patio, Storms/Screens | |
| Fenced Yard | |
| 71X125X70X120 | |
| — | |
| — | |
| — | |
| Range, Dishwasher, Refrigerator, Washer, Dryer | |
| Not in DB | |
| Curbs, Sidewalks, Street Lights | |
| — | |
| — | |
| Wood Burning |
Tax History
| Year | Property Taxes |
|---|---|
| 2021 | $5,857 |
Contact Agent
Nearby Similar Homes
Nearby Sold Comparables
Contact Agent
Listing Provided By
Keller Williams Inspire - Geneva





